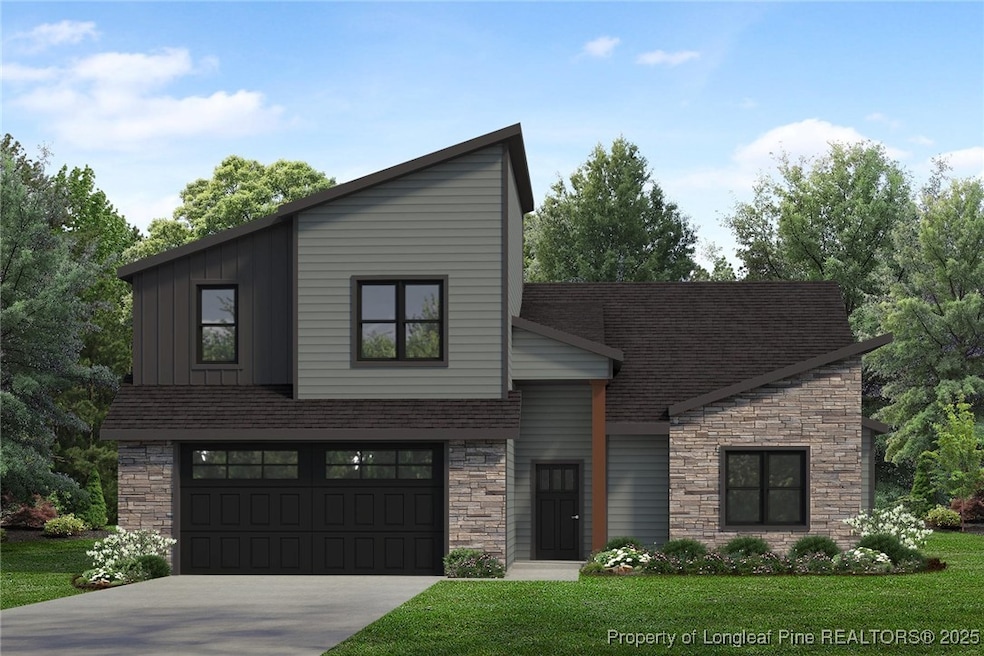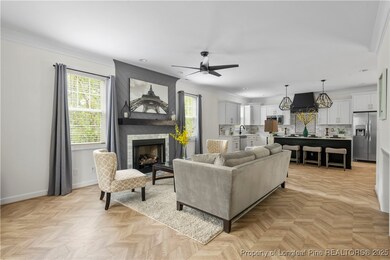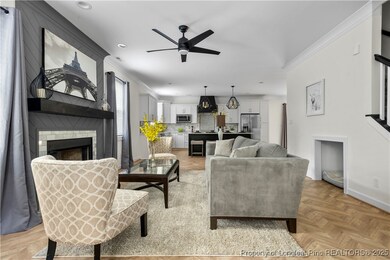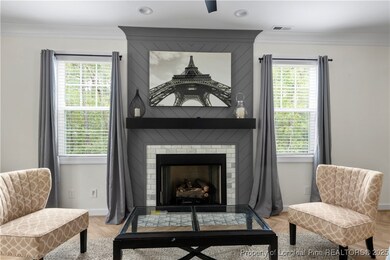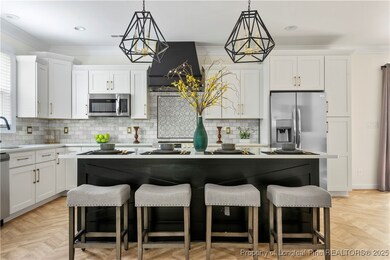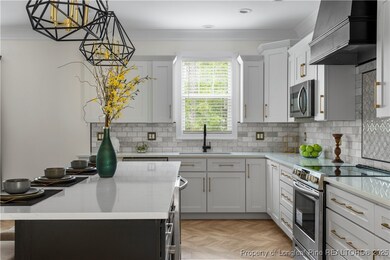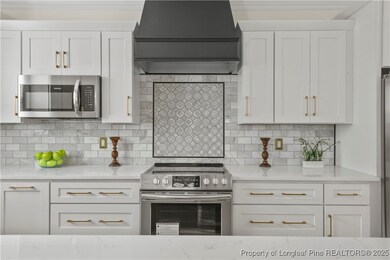
201 Persimmon Tree Dr Cameron, NC 28326
Estimated payment $2,696/month
Highlights
- New Construction
- Main Floor Primary Bedroom
- Granite Countertops
- Open Floorplan
- Great Room
- Covered patio or porch
About This Home
You're going to LOVE this Unique Midcentury Modern Floor Plan. The Hazlitt has a 1st Floor Primary Bedroom w/walk-In Closet, Laundry, Open Kitchen, Dining and Living Space. Additional Bedrooms, Full Bath on the 2nd floor. Laminate flooring in main living areas, stainless appliance package including brand name side by side fridge and wine cooler. Custom cabinetry with dovetailed soft close drawers. Interior is finished out with the Architect Design Inspiration. Every detail meticulously designed with impeccable style! Photos reflect the Architect DI while the VT will show the layout of the home and may include options, upgrades or elevations not included in this home. You will not be disappointed with this or any other Precision Custom Home! Builder contributes $2500 toward closing costs w/Approved Lender. Approved lender also pays .5% of the loan amount toward closing costs. Build your own dream home on the builder's app anewgo https://myhome.anewgo.com/client/
Home Details
Home Type
- Single Family
Year Built
- Built in 2025 | New Construction
Lot Details
- 0.46 Acre Lot
- Cleared Lot
HOA Fees
- $38 Monthly HOA Fees
Parking
- 2 Car Attached Garage
Home Design
- Slab Foundation
- Board and Batten Siding
- Vinyl Siding
- Stone Veneer
Interior Spaces
- 2,430 Sq Ft Home
- 2-Story Property
- Open Floorplan
- Ceiling Fan
- Electric Fireplace
- Blinds
- Entrance Foyer
- Great Room
- Formal Dining Room
Kitchen
- Eat-In Kitchen
- Range with Range Hood
- Recirculated Exhaust Fan
- Microwave
- Dishwasher
- Kitchen Island
- Granite Countertops
Flooring
- Carpet
- Laminate
Bedrooms and Bathrooms
- 4 Bedrooms
- Primary Bedroom on Main
- En-Suite Primary Bedroom
- Walk-In Closet
- Double Vanity
- Private Water Closet
- Bathtub with Shower
- Separate Shower
Laundry
- Laundry Room
- Laundry on upper level
- Washer and Dryer Hookup
Eco-Friendly Details
- Energy-Efficient Appliances
Outdoor Features
- Covered patio or porch
- Playground
Schools
- Highland Middle School
- Western Harnett High School
Utilities
- Central Air
- Heat Pump System
- High-Efficiency Water Heater
- Septic Tank
Community Details
- Magnolia Hills Owners Association
- Magnolia Hills Subdivision
Listing and Financial Details
- Exclusions: staging items
- Home warranty included in the sale of the property
- Assessor Parcel Number 9567-30-2950
- Seller Considering Concessions
Map
Home Values in the Area
Average Home Value in this Area
Property History
| Date | Event | Price | Change | Sq Ft Price |
|---|---|---|---|---|
| 03/17/2025 03/17/25 | Pending | -- | -- | -- |
| 03/17/2025 03/17/25 | For Sale | $404,000 | -- | $166 / Sq Ft |
Similar Homes in Cameron, NC
Source: Longleaf Pine REALTORS®
MLS Number: 740392
