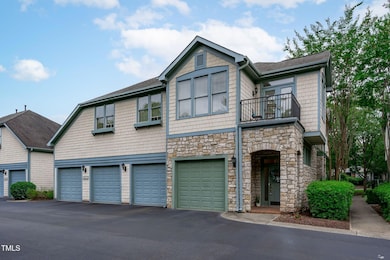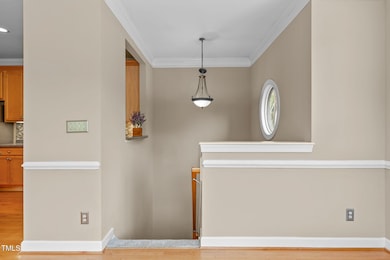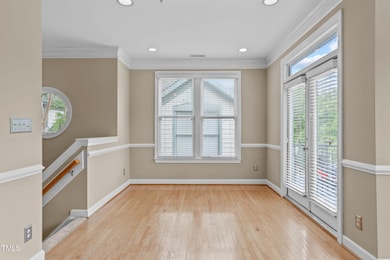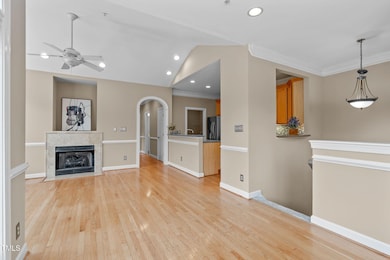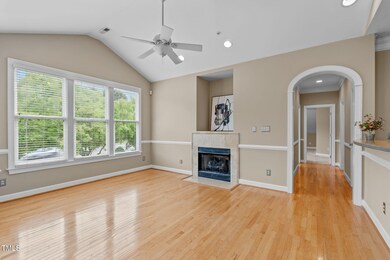
201 Presque Isle Ln Unit 201 Chapel Hill, NC 27514
Estimated payment $2,932/month
Highlights
- Fitness Center
- French Provincial Architecture
- Wood Flooring
- Glenwood Elementary School Rated A
- Deck
- Main Floor Primary Bedroom
About This Home
Brand new carpet! Fresh painting. This cozy ending unit condo is located in the highly desirable Presque Isle Villas. High ceiling. Two bedrooms with two full bathrooms. Huge main bedroom with a large walking closet Tons of cabinets in kitchen. Separate dinning area. Fire place at family room. Walk-out deck is an ideal place for leisure and relax. Attached one car garage. Community clubhouse , pool, and fitness room. Well maintained and designed landscape through the community. It's about quality of life. Convenient to shopping and major roads, UNC chapel hill and East Chapel Hill high.
Open House Schedule
-
Saturday, April 26, 20251:00 to 3:00 pm4/26/2025 1:00:00 PM +00:004/26/2025 3:00:00 PM +00:00Add to Calendar
Property Details
Home Type
- Condominium
Est. Annual Taxes
- $4,431
Year Built
- Built in 2002
HOA Fees
- $359 Monthly HOA Fees
Parking
- 1 Car Attached Garage
Home Design
- French Provincial Architecture
- Brick or Stone Mason
- Slab Foundation
- Shingle Roof
- Stucco
- Stone
Interior Spaces
- 1,324 Sq Ft Home
- 2-Story Property
- Living Room
- Dining Room
Kitchen
- Cooktop
- Dishwasher
- Disposal
Flooring
- Wood
- Carpet
Bedrooms and Bathrooms
- 2 Bedrooms
- Primary Bedroom on Main
- 2 Full Bathrooms
Laundry
- Dryer
- Washer
Schools
- Glenwood Elementary School
- Guy Phillips Middle School
- East Chapel Hill High School
Additional Features
- Deck
- Forced Air Heating and Cooling System
Listing and Financial Details
- Assessor Parcel Number 9890500795.002
Community Details
Overview
- Association fees include ground maintenance
- Community Association Man Association, Phone Number (704) 565-5509
- Presque Isle Villas Subdivision
Recreation
- Fitness Center
- Community Pool
Map
Home Values in the Area
Average Home Value in this Area
Tax History
| Year | Tax Paid | Tax Assessment Tax Assessment Total Assessment is a certain percentage of the fair market value that is determined by local assessors to be the total taxable value of land and additions on the property. | Land | Improvement |
|---|---|---|---|---|
| 2024 | $4,431 | $254,700 | $0 | $254,700 |
| 2023 | $4,314 | $254,700 | $0 | $254,700 |
| 2022 | $4,138 | $254,700 | $0 | $254,700 |
| 2021 | $4,085 | $254,700 | $0 | $254,700 |
| 2020 | $4,009 | $234,500 | $0 | $234,500 |
| 2018 | $0 | $234,500 | $0 | $234,500 |
| 2017 | $3,799 | $234,500 | $0 | $234,500 |
| 2016 | $3,799 | $225,409 | $47,543 | $177,866 |
| 2015 | $3,799 | $225,409 | $47,543 | $177,866 |
| 2014 | -- | $225,409 | $47,543 | $177,866 |
Property History
| Date | Event | Price | Change | Sq Ft Price |
|---|---|---|---|---|
| 04/05/2025 04/05/25 | Price Changed | $395,000 | -1.0% | $298 / Sq Ft |
| 01/10/2025 01/10/25 | For Sale | $399,000 | -- | $301 / Sq Ft |
Deed History
| Date | Type | Sale Price | Title Company |
|---|---|---|---|
| Warranty Deed | $260,000 | Accommodation | |
| Interfamily Deed Transfer | -- | None Available | |
| Warranty Deed | $225,000 | None Available | |
| Warranty Deed | $217,500 | -- |
Mortgage History
| Date | Status | Loan Amount | Loan Type |
|---|---|---|---|
| Previous Owner | $238,000 | New Conventional | |
| Previous Owner | $168,750 | New Conventional | |
| Previous Owner | $179,000 | Fannie Mae Freddie Mac | |
| Previous Owner | $22,000 | Stand Alone Second | |
| Previous Owner | $173,600 | New Conventional | |
| Previous Owner | $550,000 | Construction | |
| Closed | $21,730 | No Value Available |
Similar Homes in Chapel Hill, NC
Source: Doorify MLS
MLS Number: 10070141
APN: 9890500795.002
- 201 Presque Isle Ln Unit 201
- 507 Presque Isle Ln Unit Bldg 500
- 311 Providence Glen Dr
- 331 Providence Glen Dr Unit 34
- 324 Providence Glen Dr Unit 32
- 1521 Providence Glen Dr Unit 1521
- 534 Ives Ct
- 1414 Arborgate Cir Unit 160
- 103 Windhover Dr
- 103 Kirkwood Dr Unit 103
- 622 Ives Ct Unit 65
- 104 Duncan Ct Unit B
- 833 Providence Glen Dr Unit 95
- 814 Providence Glen Dr Unit 88
- 416 Englewood Dr
- 414 Englewood Dr
- 415 Englewood Dr
- 110 Gunston Ct
- 105 Greenmeadow Ln
- 308 Summerfield Crossing Rd


