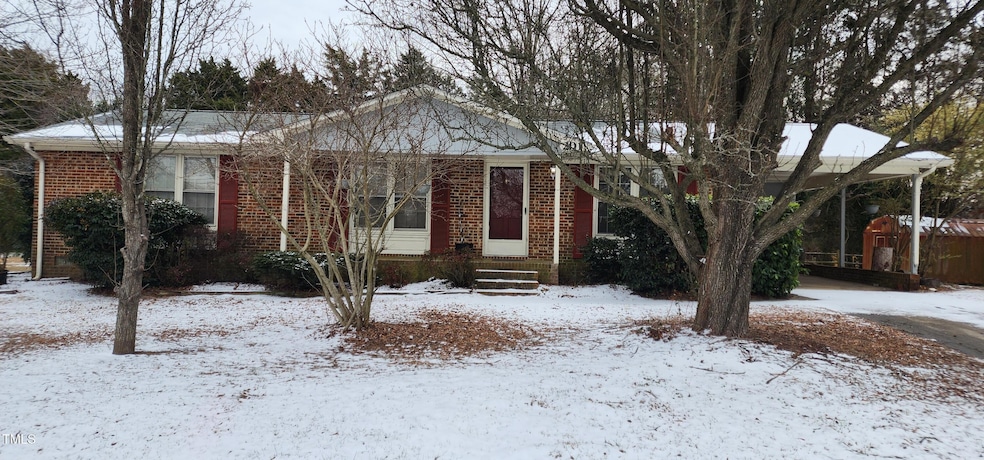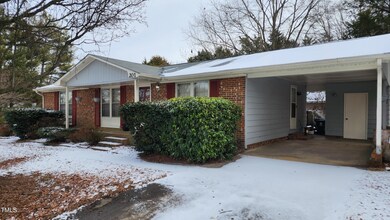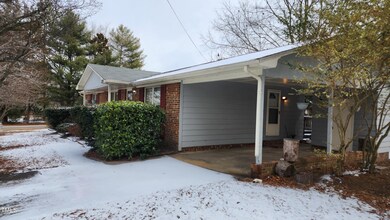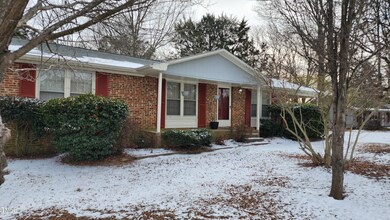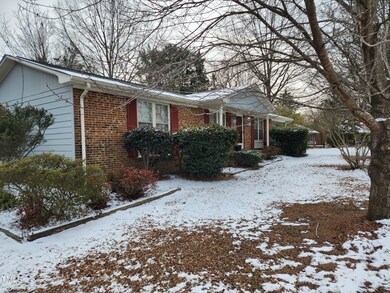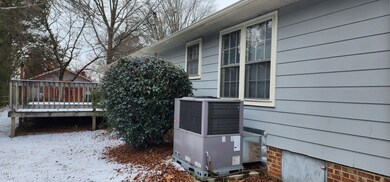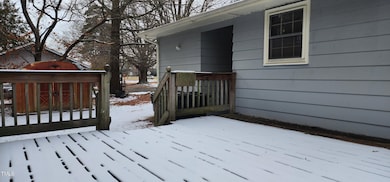
201 Providence Rd Oxford, NC 27565
Estimated payment $1,107/month
Highlights
- Deck
- Corner Lot
- Front Porch
- Traditional Architecture
- No HOA
- Brick Veneer
About This Home
A hidden gem in the heart of Oxford, NC, this 3-bedroom, 2-bathroom home offers a cozy layout with a living room, breakfast nook, and kitchen—all waiting for your personal touch. Sitting on a .24-acre lot within city limits, 201 Providence Road offers a beautiful yard in a well-established neighborhood, perfect for anyone seeking a quiet retreat with the convenience of nearby amenities.
While the home will need repairs and updates to bring it to modern standards, it presents a great opportunity to create the space you've always envisioned. There are plenty of possibilities!
Outdoor enthusiasts will love its proximity to one of North Carolina's most scenic lakes, featuring 850 miles of shoreline ready for exploration. With easy access to major highways like I-85 and NC-15, commuting to the Research Triangle and beyond is a breeze.
Whether it's the home's potential, Oxford's historic appeal, or the inviting atmosphere of the community, 201 Providence Road offers a unique chance to create something truly special. Don't miss this opportunity to update this home and enjoy all that life in Oxford has to offer.
Home Details
Home Type
- Single Family
Est. Annual Taxes
- $1,897
Year Built
- Built in 1972
Lot Details
- 10,454 Sq Ft Lot
- Lot Dimensions are 130x75x136x75
- Property fronts a state road
- Landscaped
- Corner Lot
- Level Lot
- Cleared Lot
- Back and Front Yard
Home Design
- Traditional Architecture
- Brick Veneer
- Brick Foundation
- Block Foundation
- Shingle Roof
- Asphalt Roof
- Vinyl Siding
- Masonite
- Lead Paint Disclosure
Interior Spaces
- 1,120 Sq Ft Home
- 1-Story Property
- Ceiling Fan
- French Doors
- Living Room
- Dining Room
- Scuttle Attic Hole
- Storm Doors
Kitchen
- Electric Oven
- Range Hood
- Dishwasher
Flooring
- Carpet
- Luxury Vinyl Tile
- Vinyl
Bedrooms and Bathrooms
- 3 Bedrooms
- 2 Full Bathrooms
- Bathtub with Shower
- Shower Only
- Walk-in Shower
Laundry
- Laundry on lower level
- Laundry in Kitchen
- Dryer
- Washer
Parking
- 2 Parking Spaces
- 1 Carport Space
- No Garage
- Parking Pad
- 1 Open Parking Space
Outdoor Features
- Deck
- Outdoor Storage
- Front Porch
Schools
- West Oxford Elementary School
- N Granville Middle School
- Webb High School
Horse Facilities and Amenities
- Grass Field
Utilities
- Forced Air Heating and Cooling System
- Heat Pump System
- Electric Water Heater
- Cable TV Available
Community Details
- No Home Owners Association
Listing and Financial Details
- Assessor Parcel Number 191319507094
Map
Home Values in the Area
Average Home Value in this Area
Tax History
| Year | Tax Paid | Tax Assessment Tax Assessment Total Assessment is a certain percentage of the fair market value that is determined by local assessors to be the total taxable value of land and additions on the property. | Land | Improvement |
|---|---|---|---|---|
| 2024 | $1,392 | $158,131 | $37,000 | $121,131 |
| 2023 | $1,414 | $93,084 | $27,500 | $65,584 |
| 2022 | $1,403 | $93,084 | $27,500 | $65,584 |
| 2021 | $1,398 | $93,084 | $27,500 | $65,584 |
| 2020 | $1,398 | $93,084 | $27,500 | $65,584 |
| 2019 | $1,398 | $93,084 | $27,500 | $65,584 |
| 2018 | $1,398 | $93,084 | $27,500 | $65,584 |
| 2016 | $1,443 | $93,638 | $27,500 | $66,138 |
| 2015 | $1,392 | $93,638 | $27,500 | $66,138 |
| 2014 | $1,392 | $93,638 | $27,500 | $66,138 |
| 2013 | -- | $93,638 | $27,500 | $66,138 |
Property History
| Date | Event | Price | Change | Sq Ft Price |
|---|---|---|---|---|
| 03/13/2025 03/13/25 | Pending | -- | -- | -- |
| 01/29/2025 01/29/25 | Off Market | $170,000 | -- | -- |
| 01/29/2025 01/29/25 | Pending | -- | -- | -- |
| 01/26/2025 01/26/25 | For Sale | $170,000 | -- | $152 / Sq Ft |
Deed History
| Date | Type | Sale Price | Title Company |
|---|---|---|---|
| Warranty Deed | -- | None Listed On Document | |
| Deed | $78,000 | -- |
Mortgage History
| Date | Status | Loan Amount | Loan Type |
|---|---|---|---|
| Previous Owner | $72,200 | New Conventional |
Similar Homes in Oxford, NC
Source: Doorify MLS
MLS Number: 10072882
APN: 12101
- 216 W Thorndale Dr
- 201 W Thorndale Dr
- 221 W Dale Dr
- 103 W Thorndale Dr
- 100 Pine Tree Dr
- 101 W Thorndale Dr
- 100 E Dale Dr
- 104 Seaman St
- 214 Grace St
- 509 Sunset Ave
- 126 W Quail Ridge Rd
- 206 Cardinal Ct
- 204 Cardinal Ct
- 212 Orange St
- 313 Piedmont Ave
- 104 Orange St
- 201 Lexington Park Dr
- 112 1st St
- 6063 N Carolina 96
- 9037 N Carolina 96
