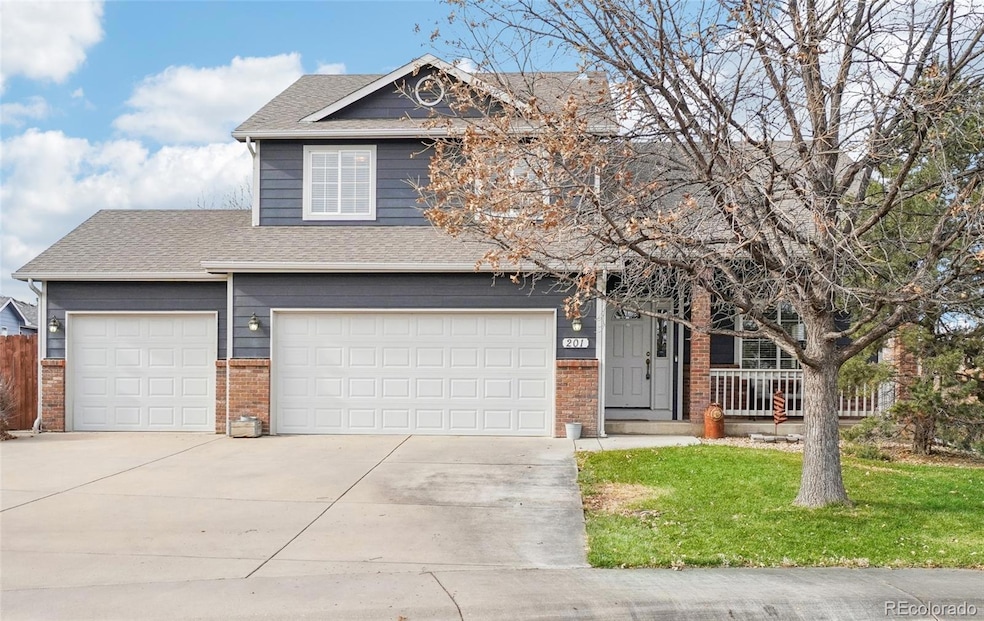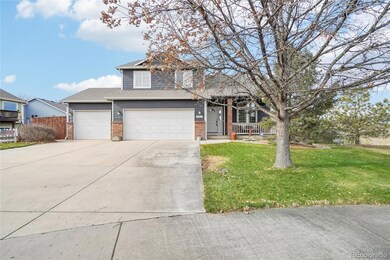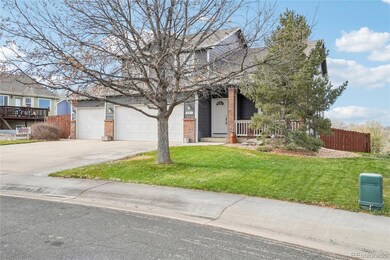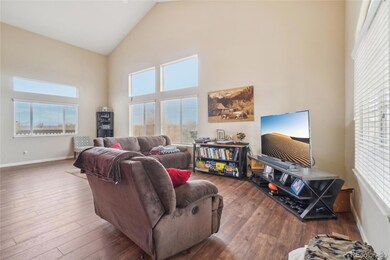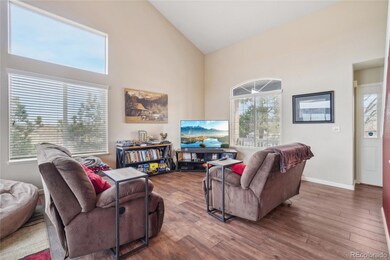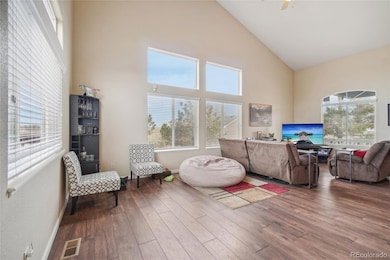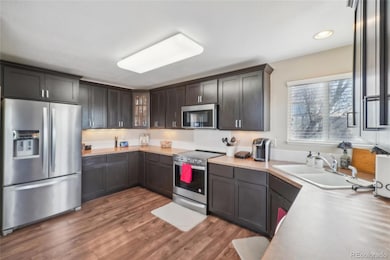
201 S 8th St La Salle, CO 80645
Dove Hill Estates NeighborhoodHighlights
- Located in a master-planned community
- Mountain View
- Vaulted Ceiling
- Primary Bedroom Suite
- Deck
- Private Yard
About This Home
As of February 2025Welcome to this beautiful two-story home with a finished walk-out basement in La Salle's desirable Dove Hill Estates. Set on a quiet street with no neighbors to the north or west, you'll enjoy unobstructed views of the mountains and surrounding farmland, providing a sense of peace and privacy. The classic covered front porch and charming blue exterior create a warm and inviting curb appeal. Inside, the vast living room boasts vaulted ceilings and abundant natural light from oversized windows, while durable laminate wood floors seamlessly connect the main level. The open kitchen and dining area are perfect for gatherings, with the dining room offering a cozy bay window and access to a spacious upper deck overlooking serene open spaces. The kitchen features newer stainless steel appliances and ample cabinetry for all your culinary needs. The upper level hosts three bedrooms, including a primary suite with a walk-in closet and en-suite bath. The finished walk-out basement provides additional living space, including a large family room that can be divided into separate areas, a fourth bedroom with an attached full bath, and flexible space for an office or gym. The oversized backyard, complete with well water for sprinklers, is ideal for outdoor activities, and the three-car attached garage offers plenty of room for vehicles and storage. Recent updates include fresh exterior paint, newer appliances, and a Nest thermostat, making this home truly move-in ready. With a small-town feel just 15 minutes from Greeley and 30 minutes from Brighton and Longmont, this gem combines comfort, convenience, and charm.
Last Agent to Sell the Property
Andrew Rottner
Redfin Corporation Brokerage Email: Andrew.Rottner@Redfin.com,720-745-2937 License #100056765

Home Details
Home Type
- Single Family
Est. Annual Taxes
- $1,701
Year Built
- Built in 2003
Lot Details
- 7,769 Sq Ft Lot
- Open Space
- Property is Fully Fenced
- Landscaped
- Front and Back Yard Sprinklers
- Private Yard
Parking
- 3 Car Attached Garage
Home Design
- Brick Exterior Construction
- Composition Roof
- Wood Siding
Interior Spaces
- 2-Story Property
- Vaulted Ceiling
- Ceiling Fan
- Window Treatments
- Bay Window
- Smart Doorbell
- Family Room
- Living Room
- Dining Room
- Mountain Views
Kitchen
- Breakfast Area or Nook
- Self-Cleaning Convection Oven
- Range
- Microwave
- Smart Appliances
- Laminate Countertops
- Disposal
Flooring
- Carpet
- Laminate
Bedrooms and Bathrooms
- 4 Bedrooms
- Primary Bedroom Suite
- Walk-In Closet
Laundry
- Laundry Room
- Dryer
- Washer
Finished Basement
- Basement Fills Entire Space Under The House
- Bedroom in Basement
- 1 Bedroom in Basement
Home Security
- Smart Thermostat
- Carbon Monoxide Detectors
- Fire and Smoke Detector
Eco-Friendly Details
- Energy-Efficient Thermostat
- Smoke Free Home
Outdoor Features
- Deck
- Covered patio or porch
- Rain Gutters
Schools
- Pete Mirich Elementary School
- North Valley Middle School
- Valley High School
Utilities
- Forced Air Heating and Cooling System
- Natural Gas Connected
- Gas Water Heater
- High Speed Internet
- Phone Available
- Satellite Dish
- Cable TV Available
Community Details
- No Home Owners Association
- Johnstown Center Subdivision
- Located in a master-planned community
Listing and Financial Details
- Exclusions: Seller's personal property.
- Assessor Parcel Number R2212103
Map
Home Values in the Area
Average Home Value in this Area
Property History
| Date | Event | Price | Change | Sq Ft Price |
|---|---|---|---|---|
| 02/11/2025 02/11/25 | Sold | $475,000 | 0.0% | $207 / Sq Ft |
| 12/26/2024 12/26/24 | For Sale | $475,000 | 0.0% | $207 / Sq Ft |
| 12/13/2024 12/13/24 | Pending | -- | -- | -- |
| 11/26/2024 11/26/24 | For Sale | $475,000 | -- | $207 / Sq Ft |
Tax History
| Year | Tax Paid | Tax Assessment Tax Assessment Total Assessment is a certain percentage of the fair market value that is determined by local assessors to be the total taxable value of land and additions on the property. | Land | Improvement |
|---|---|---|---|---|
| 2024 | $1,701 | $30,280 | $4,360 | $25,920 |
| 2023 | $1,701 | $30,570 | $4,400 | $26,170 |
| 2022 | $1,724 | $24,480 | $4,170 | $20,310 |
| 2021 | $1,786 | $25,190 | $4,290 | $20,900 |
| 2020 | $1,666 | $24,350 | $4,290 | $20,060 |
| 2019 | $1,725 | $24,350 | $4,290 | $20,060 |
| 2018 | $1,392 | $19,480 | $3,460 | $16,020 |
| 2017 | $1,406 | $19,480 | $3,460 | $16,020 |
| 2016 | $1,098 | $15,680 | $2,150 | $13,530 |
| 2015 | $956 | $15,680 | $2,150 | $13,530 |
| 2014 | $900 | $14,150 | $2,200 | $11,950 |
Mortgage History
| Date | Status | Loan Amount | Loan Type |
|---|---|---|---|
| Open | $466,396 | FHA | |
| Previous Owner | $100,000 | New Conventional | |
| Previous Owner | $209,121 | FHA | |
| Previous Owner | $210,000 | Unknown | |
| Previous Owner | $164,500 | Unknown | |
| Previous Owner | $145,100 | Construction |
Deed History
| Date | Type | Sale Price | Title Company |
|---|---|---|---|
| Warranty Deed | $475,000 | None Listed On Document | |
| Warranty Deed | $270,000 | Heritage Title Co | |
| Warranty Deed | $210,000 | Htco | |
| Warranty Deed | $61,000 | -- |
Similar Home in La Salle, CO
Source: REcolorado®
MLS Number: 8648135
APN: R2212103
- 346 Sunset Dr
- 273 S 5th Street Way
- 361 S 6th St
- 925 Dove Hill Rd
- 307 S 3rd Street Ct
- 411 1st Ave
- 327 2nd Ave
- 272 Ley Dr
- 108 W Union Ave
- 328 N 4th St
- 309 E Union Ave
- 317 E Taylor Ave
- 19089 County Road 50
- 23529 County Road 35
- 4331 Primrose Ln
- 4321 Yellowbells Dr
- 4308 Yellowbells Dr
- 4223 Primrose Ln
- 4203 Mariposa Ln
- 4216 Yellowbells Dr
