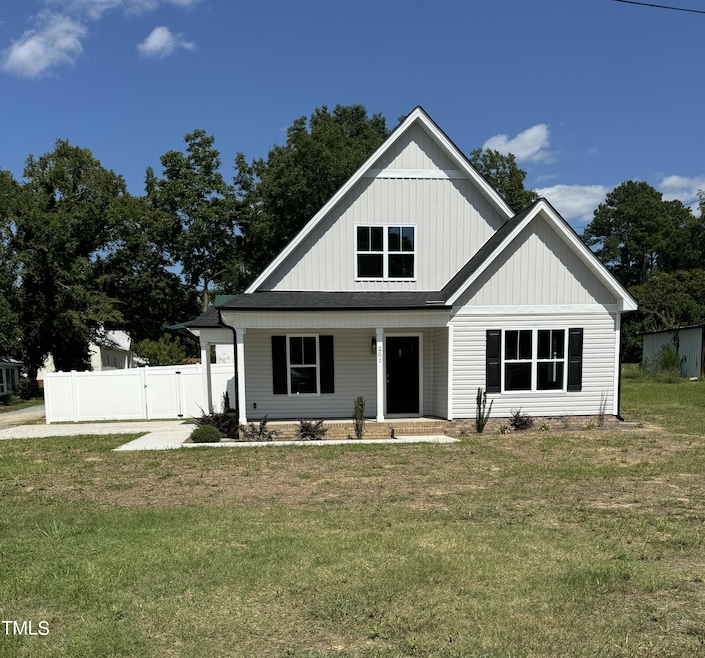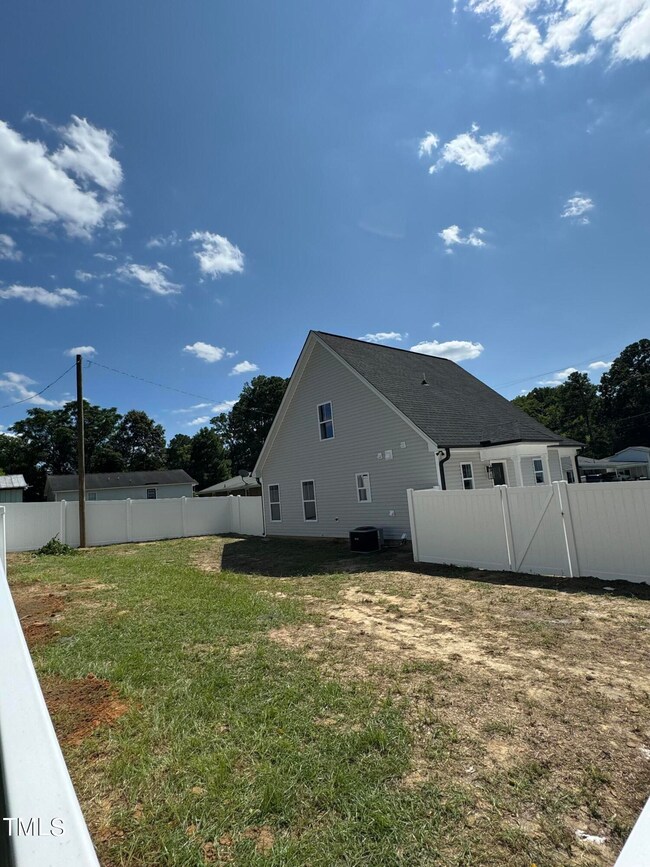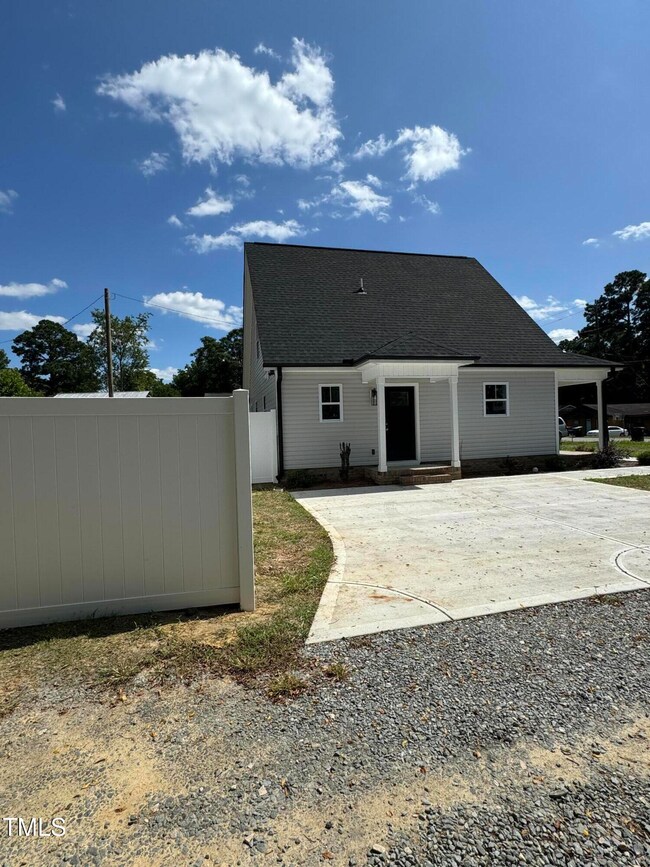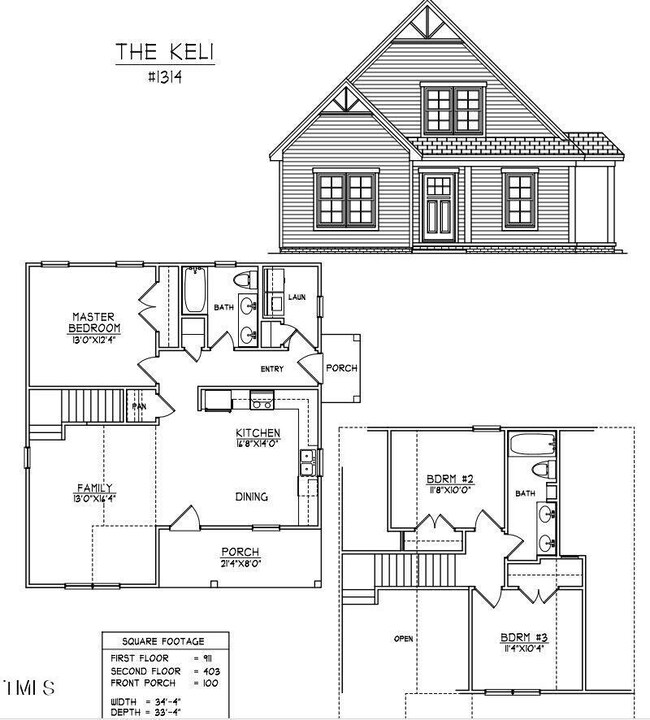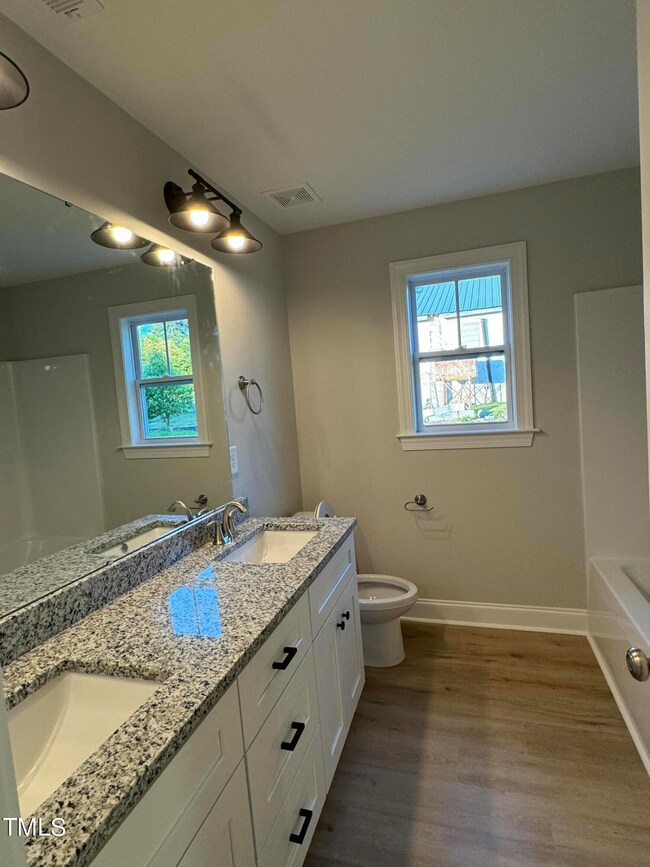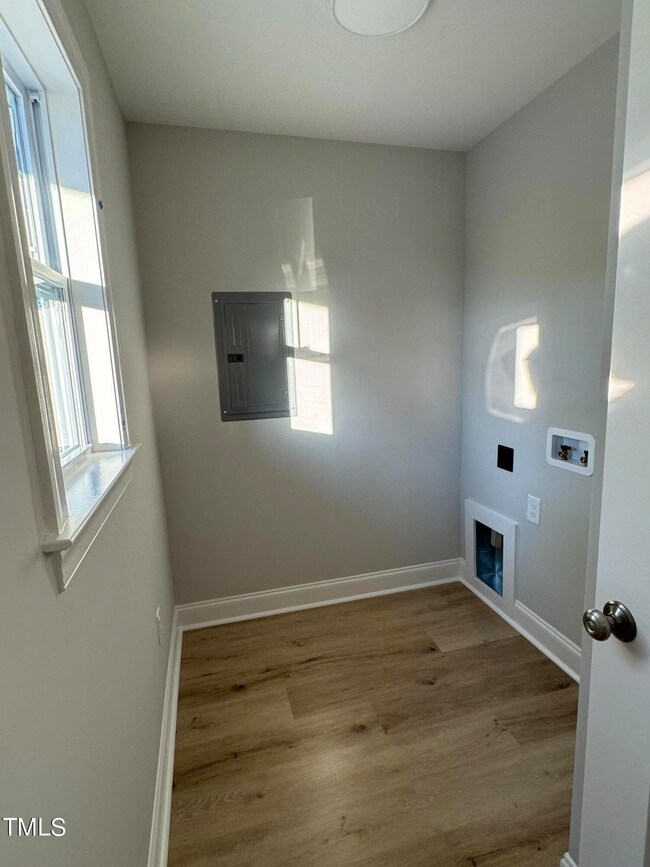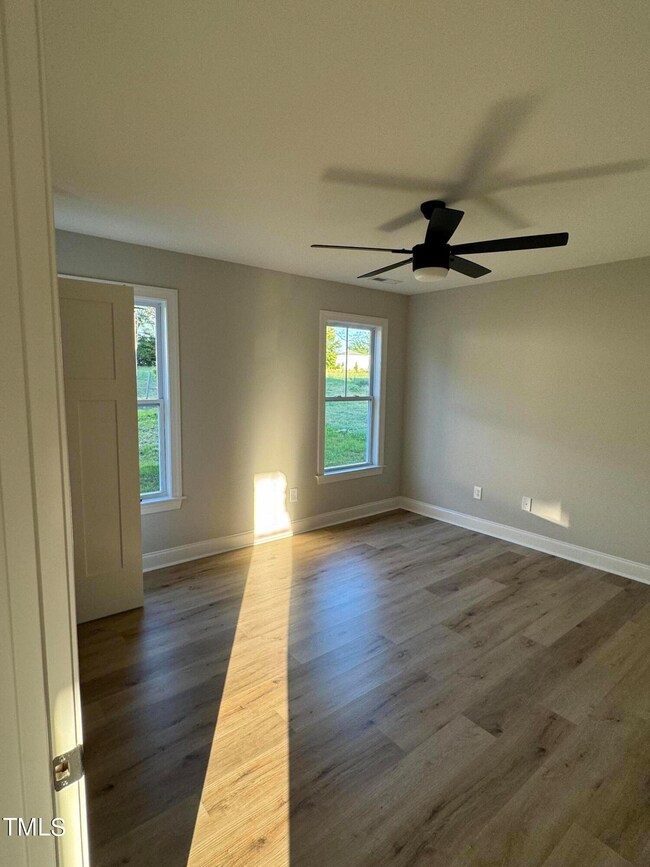
201 S Baker St Four Oaks, NC 27524
Ingrams NeighborhoodHighlights
- New Construction
- Craftsman Architecture
- Corner Lot
- Downtown View
- Main Floor Primary Bedroom
- High Ceiling
About This Home
As of December 2024Move in ready! Beautiful new construction home in the heart of downtown Four Oaks. Backyard has a 6' privacy fence, perfect for entertaining. Wood shelving in all closets and the pantry. Granite countertops in both bathrooms and the kitchen. Open kitchen with white shaker cabinets. Luxury 6'' vinyl flooring throughout all living areas and the master bedroom. Carpet in two guest bedrooms. Downstairs offers a master bedroom and full bathroom. Second floor has two bedrooms and a full bathroom with a double granite top vanity and tub/shower combo. Concrete driveway. Close proximity to I-95 and walking distance to downtown Four Oaks.
Home Details
Home Type
- Single Family
Est. Annual Taxes
- $391
Year Built
- Built in 2024 | New Construction
Lot Details
- 6,534 Sq Ft Lot
- Property fronts a state road
- Corner Lot
- Rectangular Lot
- Cleared Lot
- Property is zoned R6
Home Design
- Craftsman Architecture
- Stem Wall Foundation
- Frame Construction
- Architectural Shingle Roof
Interior Spaces
- 1,314 Sq Ft Home
- 2-Story Property
- High Ceiling
- Ceiling Fan
- Window Screens
- Downtown Views
- Fire and Smoke Detector
Kitchen
- Eat-In Kitchen
- Electric Range
- Microwave
- Dishwasher
- Granite Countertops
Flooring
- Carpet
- Luxury Vinyl Tile
Bedrooms and Bathrooms
- 3 Bedrooms
- Primary Bedroom on Main
- 2 Full Bathrooms
- Double Vanity
- Bathtub with Shower
Laundry
- Laundry on lower level
- Washer and Electric Dryer Hookup
Parking
- 2 Parking Spaces
- Private Driveway
- 2 Open Parking Spaces
Schools
- Four Oaks Elementary And Middle School
- S Johnston High School
Utilities
- Central Air
- Heating Available
- Electric Water Heater
- Cable TV Available
Additional Features
- Front Porch
- Grass Field
Community Details
- No Home Owners Association
- Built by S&B Real Estate Ventures LLC
Listing and Financial Details
- Home warranty included in the sale of the property
- Assessor Parcel Number 08H99009L
Map
Home Values in the Area
Average Home Value in this Area
Property History
| Date | Event | Price | Change | Sq Ft Price |
|---|---|---|---|---|
| 12/12/2024 12/12/24 | Sold | $269,000 | -0.3% | $205 / Sq Ft |
| 10/27/2024 10/27/24 | Pending | -- | -- | -- |
| 09/14/2024 09/14/24 | Price Changed | $269,900 | -1.8% | $205 / Sq Ft |
| 09/01/2024 09/01/24 | For Sale | $274,900 | -- | $209 / Sq Ft |
Tax History
| Year | Tax Paid | Tax Assessment Tax Assessment Total Assessment is a certain percentage of the fair market value that is determined by local assessors to be the total taxable value of land and additions on the property. | Land | Improvement |
|---|---|---|---|---|
| 2024 | $391 | $32,980 | $7,980 | $25,000 |
| 2023 | $136 | $11,700 | $11,700 | $0 |
| 2022 | $138 | $11,700 | $11,700 | $0 |
| 2021 | $138 | $11,700 | $11,700 | $0 |
| 2020 | $142 | $11,700 | $11,700 | $0 |
| 2019 | $142 | $11,700 | $11,700 | $0 |
| 2018 | $112 | $9,100 | $9,100 | $0 |
| 2017 | $109 | $9,100 | $9,100 | $0 |
| 2016 | $109 | $9,100 | $9,100 | $0 |
| 2015 | $106 | $9,100 | $9,100 | $0 |
| 2014 | $106 | $9,100 | $9,100 | $0 |
Mortgage History
| Date | Status | Loan Amount | Loan Type |
|---|---|---|---|
| Open | $262,092 | FHA | |
| Previous Owner | $179,250 | New Conventional | |
| Previous Owner | $160,800 | Future Advance Clause Open End Mortgage |
Deed History
| Date | Type | Sale Price | Title Company |
|---|---|---|---|
| Warranty Deed | $269,000 | Investors Title | |
| Warranty Deed | $27,000 | None Listed On Document | |
| Warranty Deed | $93,000 | None Available | |
| Warranty Deed | -- | None Available | |
| Warranty Deed | $3,500 | None Available | |
| Warranty Deed | -- | None Available |
Similar Homes in Four Oaks, NC
Source: Doorify MLS
MLS Number: 10050162
APN: 08H99009L
- 110 Grady St
- 106 W North Railroad St
- 307 S Main St
- 0 N Main St
- 105 Brookwood Ct
- 321 S Main St
- 327 S Main St
- 163 Oakfield Trace Dr
- 0 Allendale Rd
- 333 S Main St
- 139 Oakfield Trace Dr
- 127 Oakfield Trace Dr
- 115 Oakfield Trace Dr
- 103 Oakfield Trace Dr
- 83 Oakfield Trace Dr
- 504 Tucker St
- 113 Smith St
- 47 Oakfield Trace Dr
- 44 Oakfield Trace Dr
- 32 Oakfield Trace Dr
