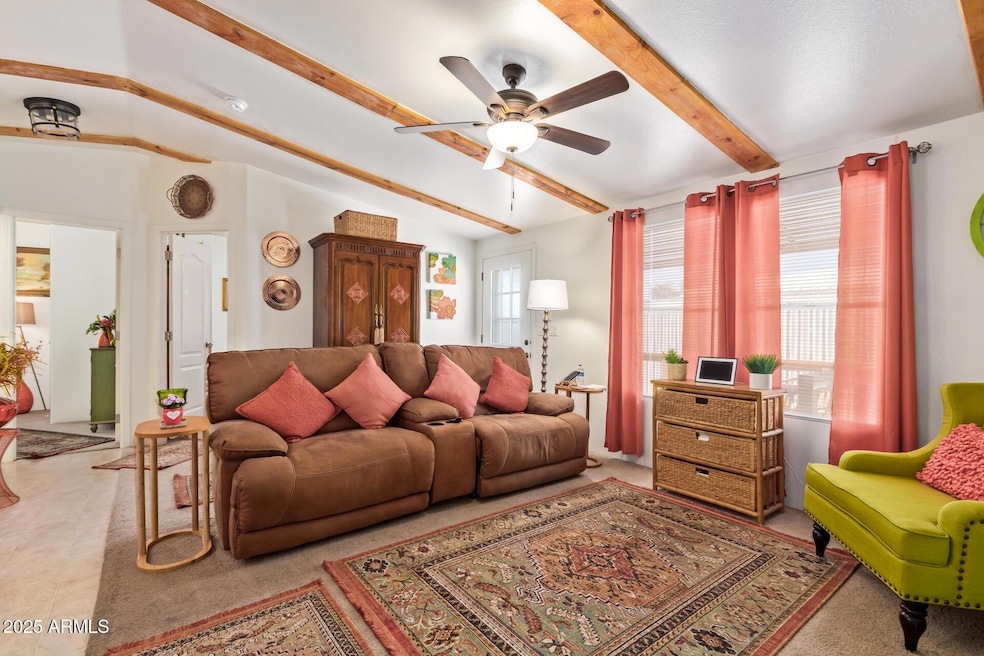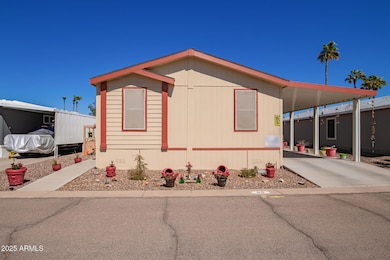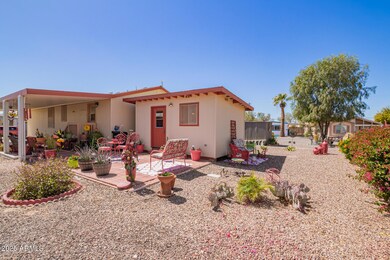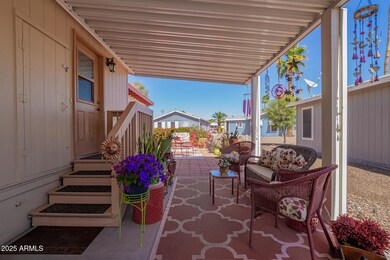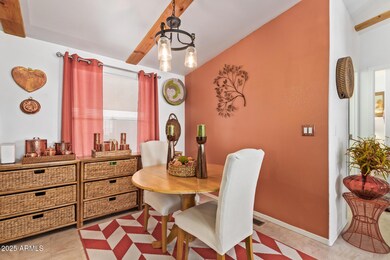
Estimated payment $1,511/month
Highlights
- Fitness Center
- RV Parking in Community
- Heated Community Pool
- Franklin at Brimhall Elementary School Rated A
- Clubhouse
- Double Pane Windows
About This Home
Welcome to this beautifully cared-for 2013 Cavco home, offering 3 beds & 2 baths, designed for comfort and ease in an active 55+ community. Recently painted in 2024, this home has been meticulously maintained, ensuring peace of mind for years to come. The A/C system has a maintenance contract & is serviced annually, as is the plumbing system, w/the hot water heater recently flushed. Additionally, the home was leveled 2 years ago, & a new vapor barrier was installed, keeping everything in top shape. This ground-set home offers easy accessibility & features a drip system to most plants, making exterior maintenance simple. The interior is warm & inviting, w/most of the furniture potentially included, making for a seamless move-in. The washer, dryer, & refrigerator stay, adding extra value. A standout feature of this property is the separate outdoor sauna studio, which includes a sauna and shower, along with additional space perfect for crafts, hobbies, or a personal retreat.
Enjoy a low-maintenance lifestyle with all the comforts of home in a wonderful community designed for active adults. Don't miss this opportunity
Property Details
Home Type
- Mobile/Manufactured
Est. Annual Taxes
- $585
Year Built
- Built in 2013
Lot Details
- Sprinklers on Timer
- Land Lease of $1,025 per month
HOA Fees
- $1,025 Monthly HOA Fees
Parking
- 2 Carport Spaces
Home Design
- Wood Frame Construction
- Composition Roof
Interior Spaces
- 1,152 Sq Ft Home
- 1-Story Property
- Ceiling Fan
- Double Pane Windows
Kitchen
- Kitchen Updated in 2022
- Breakfast Bar
Flooring
- Carpet
- Vinyl
Bedrooms and Bathrooms
- 3 Bedrooms
- 2 Bathrooms
Outdoor Features
- Outdoor Storage
Schools
- Adult Elementary And Middle School
- Adult High School
Utilities
- Cooling System Updated in 2021
- Cooling Available
- Heating unit installed on the ceiling
- High Speed Internet
- Cable TV Available
Listing and Financial Details
- Tax Lot 65
- Assessor Parcel Number 140-33-004-C
Community Details
Overview
- Association fees include no fees
- Built by Cavco
- Hacienda De Valencia Subdivision
- RV Parking in Community
Amenities
- Clubhouse
- Recreation Room
Recreation
- Fitness Center
- Heated Community Pool
- Community Spa
Map
Home Values in the Area
Average Home Value in this Area
Property History
| Date | Event | Price | Change | Sq Ft Price |
|---|---|---|---|---|
| 03/20/2025 03/20/25 | For Sale | $79,900 | -- | $69 / Sq Ft |
Similar Homes in Mesa, AZ
Source: Arizona Regional Multiple Listing Service (ARMLS)
MLS Number: 6837546
- 201 S Greenfield Rd Unit 76
- 201 S Greenfield Rd Unit 144
- 201 S Greenfield Rd Unit 255
- 201 S Greenfield Rd Unit 65
- 201 S Greenfield Rd Unit 152
- 201 S Greenfield Rd Unit 120
- 201 S Greenfield Rd Unit 254
- 201 S Greenfield Rd
- 201 S Greenfield Rd Unit 331
- 201 S Greenfield Rd Unit 16
- 201 S Greenfield Rd Unit 353
- 201 S Greenfield Rd Unit 142
- 201 S Greenfield Rd Unit 271
- 201 S Greenfield Rd Unit 333
- 201 S Greenfield Rd Unit 176
- 201 S Greenfield Rd Unit 11
- 201 S Greenfield Rd Unit 324
- 26 S Quinn Cir Unit 9
- 26 S Quinn Cir Unit 7
- 425 S Parkcrest Unit 335
