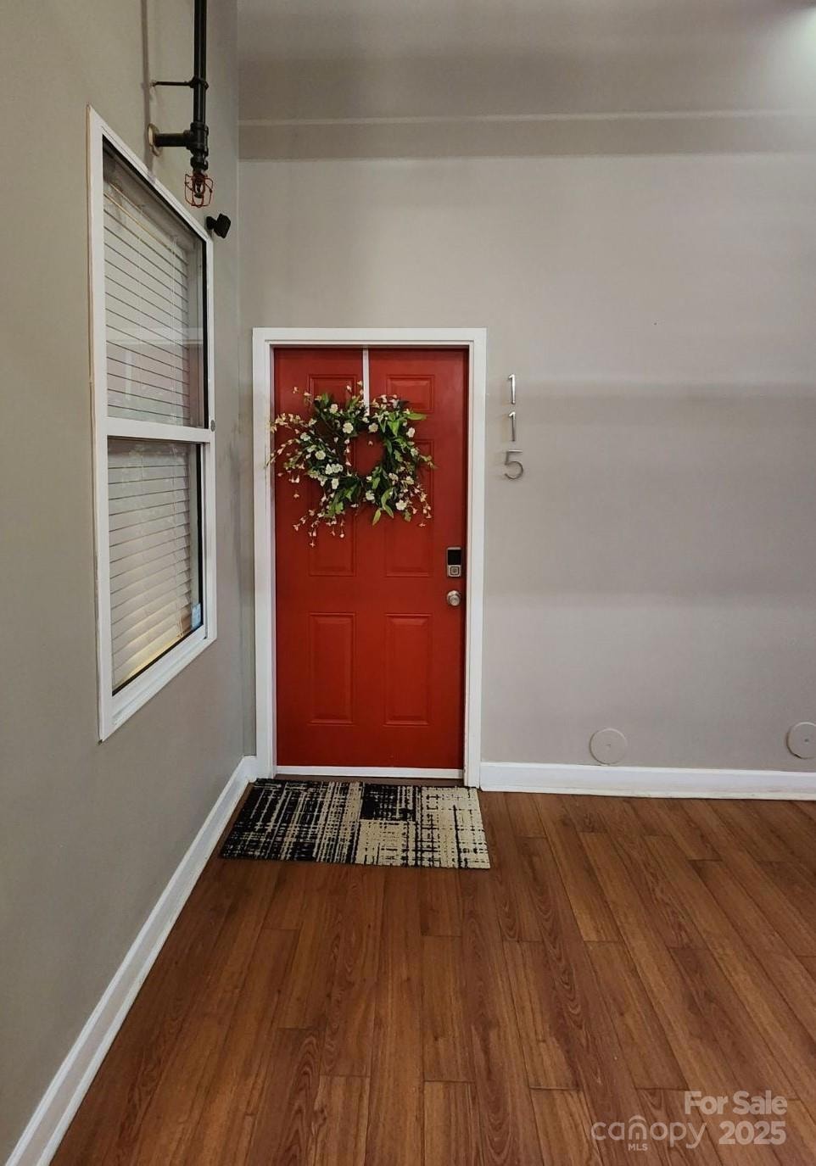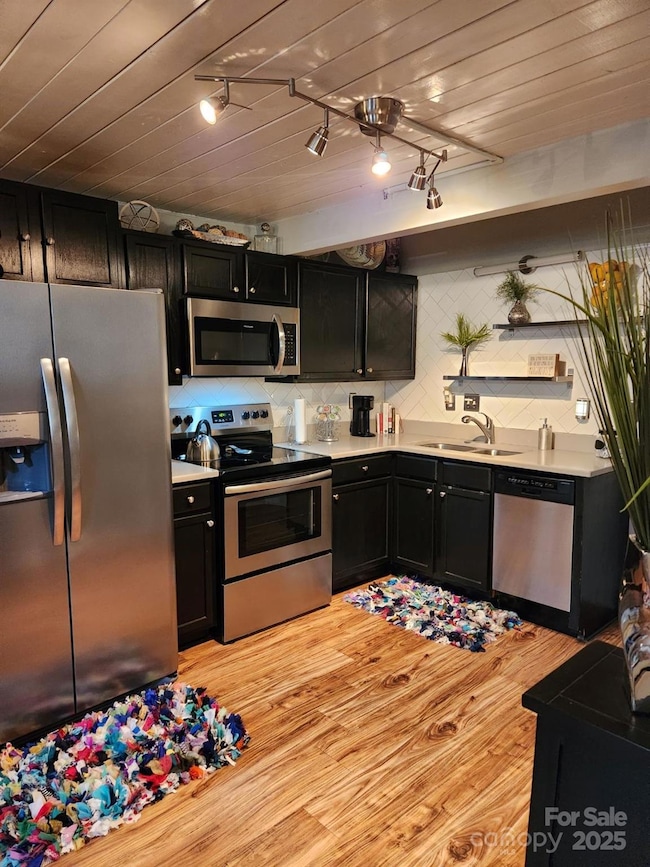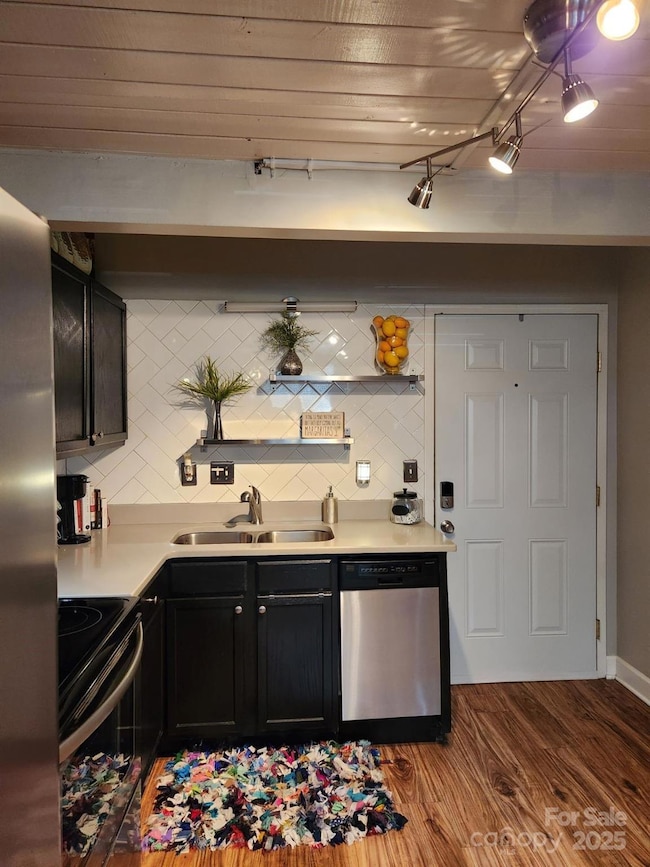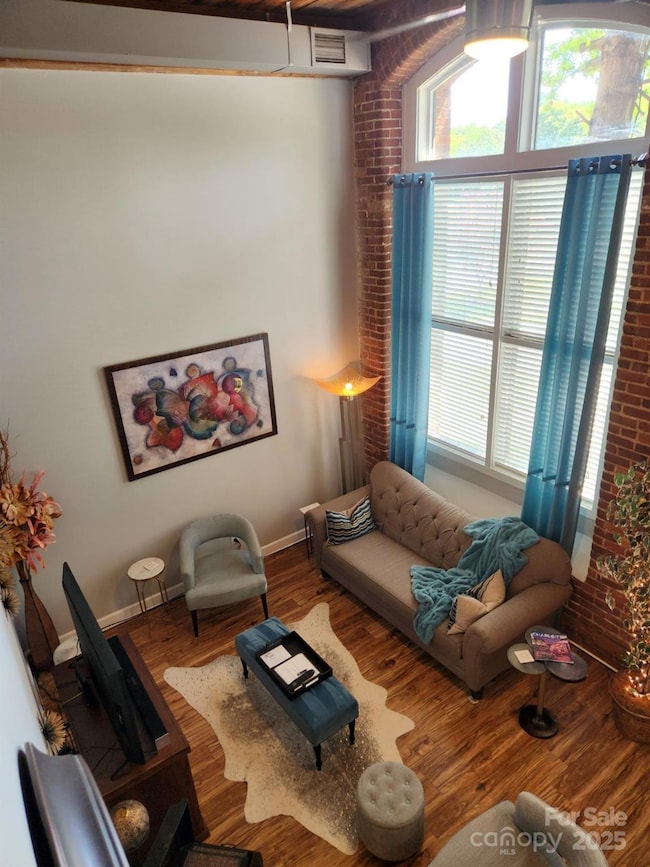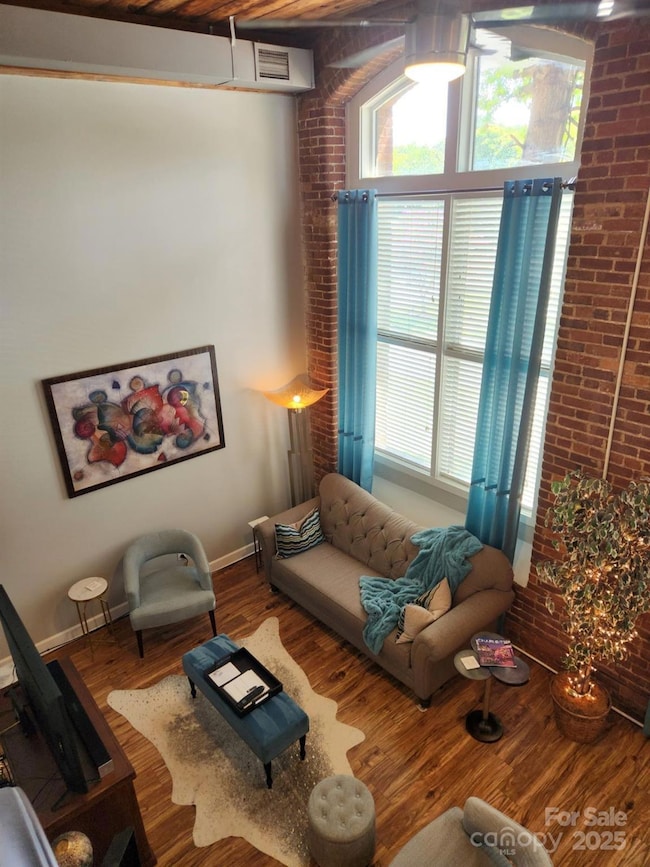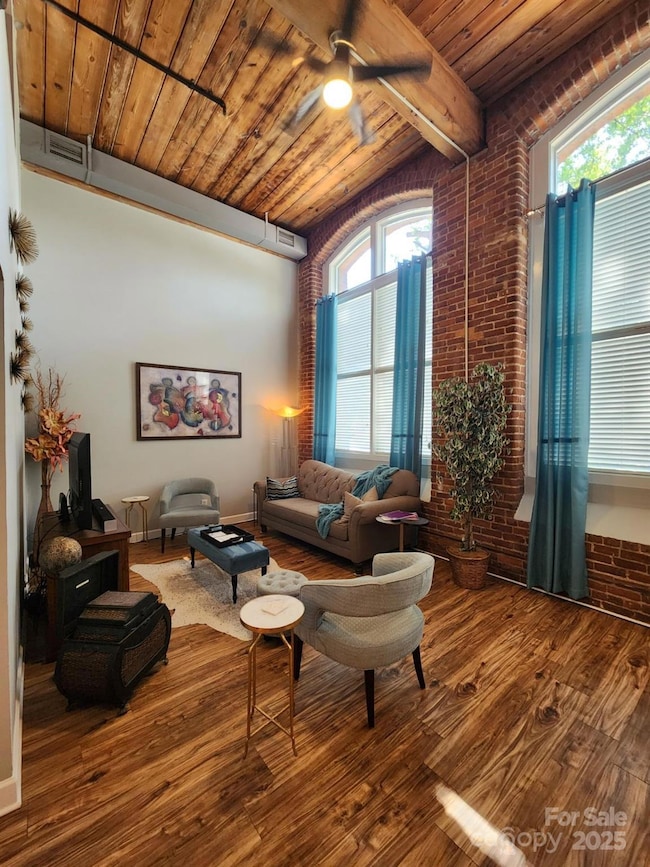
201 S Hoskins Rd Unit 115 Charlotte, NC 28208
Thomasboro-Hoskins NeighborhoodEstimated payment $1,461/month
Highlights
- Lawn
- Four Sided Brick Exterior Elevation
- Level Lot
- 1-Story Property
About This Home
An absolute architectural gem, featuring original exposed pine beams, and columns, 12’ arched windows, exposed brick walls, and 17' ceilings. This loft/condo has lots of character with original rustic elements. This loft-style condo is gorgeous, luxurious, & located in a secure building with elevator. Conveniently located within minutes to all major interstates; I-85, I-77, and l-485, & within ten minutes to Charlotte International Douglas Airport. Prepare to be blown away, with this beautifully decorated, renovated & updated historic loft/condo. Features include upscale professional finishes, including, but not limited to, LVP flooring, custom paint, Quartz countertops, ceramic tile backsplash with floating shelves, new five-foot ceramic tiled shower in bath, brush nickel fixtures, & upgraded carpet. This is a “can’t miss” housing opportunity. Must visit, to experience the uniqueness of this one of a kind, “close to the city” loft. This property qualifies for the Historic tax credit.
Listing Agent
Shenova Hill Real Estste LLC Brokerage Email: shenova.hill@prodigy.net License #162733
Property Details
Home Type
- Condominium
Est. Annual Taxes
- $672
Year Built
- Built in 1905
Lot Details
- Cleared Lot
- Lawn
HOA Fees
- $401 Monthly HOA Fees
Parking
- Parking Lot
Home Design
- Loft
- Composition Roof
- Four Sided Brick Exterior Elevation
Interior Spaces
- 1-Story Property
- Wired For Data
- Laminate Flooring
- Crawl Space
Kitchen
- Electric Oven
- Electric Range
- Microwave
- Dishwasher
- Disposal
Bedrooms and Bathrooms
- 1 Full Bathroom
Utilities
- Electric Water Heater
- Cable TV Available
Community Details
- Clark Simon Miller Association, Phone Number (865) 315-7505
- Foxridge Lofts Subdivision
- Mandatory home owners association
Listing and Financial Details
- Assessor Parcel Number 063-069-15
Map
Home Values in the Area
Average Home Value in this Area
Tax History
| Year | Tax Paid | Tax Assessment Tax Assessment Total Assessment is a certain percentage of the fair market value that is determined by local assessors to be the total taxable value of land and additions on the property. | Land | Improvement |
|---|---|---|---|---|
| 2023 | $672 | $145,393 | $0 | $145,393 |
| 2022 | $586 | $95,400 | $0 | $95,400 |
| 2021 | $575 | $95,400 | $0 | $95,400 |
| 2020 | $567 | $95,400 | $0 | $95,400 |
| 2019 | $552 | $95,400 | $0 | $95,400 |
| 2018 | $1,063 | $75,400 | $30,000 | $45,400 |
| 2017 | $551 | $75,400 | $30,000 | $45,400 |
| 2016 | $541 | $75,400 | $30,000 | $45,400 |
| 2015 | -- | $75,400 | $30,000 | $45,400 |
| 2014 | $523 | $75,400 | $30,000 | $45,400 |
Property History
| Date | Event | Price | Change | Sq Ft Price |
|---|---|---|---|---|
| 01/16/2025 01/16/25 | For Sale | $179,900 | +76.4% | $201 / Sq Ft |
| 05/04/2018 05/04/18 | Sold | $102,000 | -2.8% | $121 / Sq Ft |
| 04/27/2018 04/27/18 | Pending | -- | -- | -- |
| 04/25/2018 04/25/18 | For Sale | $104,990 | 0.0% | $125 / Sq Ft |
| 03/04/2018 03/04/18 | Pending | -- | -- | -- |
| 03/03/2018 03/03/18 | For Sale | $104,990 | +59.1% | $125 / Sq Ft |
| 02/01/2018 02/01/18 | Sold | $66,000 | -11.9% | $78 / Sq Ft |
| 11/14/2017 11/14/17 | Pending | -- | -- | -- |
| 10/20/2017 10/20/17 | For Sale | $74,900 | -- | $89 / Sq Ft |
Deed History
| Date | Type | Sale Price | Title Company |
|---|---|---|---|
| Warranty Deed | $102,000 | None Available | |
| Warranty Deed | -- | None Available | |
| Special Warranty Deed | $66,000 | None Available | |
| Trustee Deed | $85,000 | None Available | |
| Warranty Deed | $95,000 | None Available |
Mortgage History
| Date | Status | Loan Amount | Loan Type |
|---|---|---|---|
| Open | $98,900 | Adjustable Rate Mortgage/ARM | |
| Previous Owner | $15,500 | Unknown | |
| Previous Owner | $76,000 | Purchase Money Mortgage |
Similar Homes in Charlotte, NC
Source: Canopy MLS (Canopy Realtor® Association)
MLS Number: 4214199
APN: 063-069-15
- 201 S Hoskins Rd Unit 132
- 201 S Hoskins Rd Unit 124
- 201 S Hoskins Rd Unit 313
- 201 S Hoskins Rd Unit 115
- 201 S Hoskins Rd Unit 136
- 201 S Hoskins Rd Unit 128
- 4331 Knollcrest Dr
- 232 Cromer St
- 331 Goff St
- 4501 Knollcrest Dr
- 4308 Welling Ave
- 647 Reeves Ct
- 4319 Hovis Rd
- 4510 Wildwood Ave
- 538 Williamson St
- 3812 Odom Ave
- 3808 Odom Ave
- 3804 Odom Way
- 513 Honeywood Ave
- 3918 Barlowe Rd
