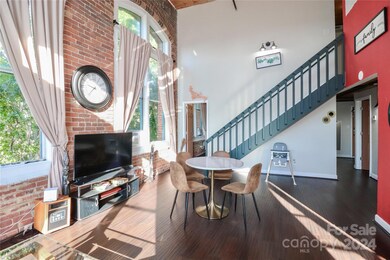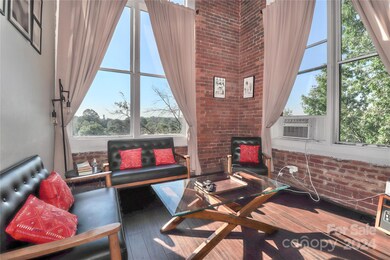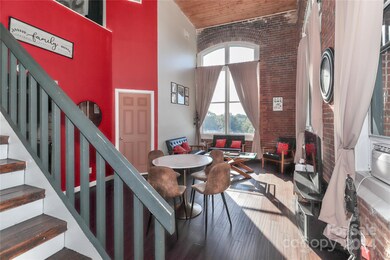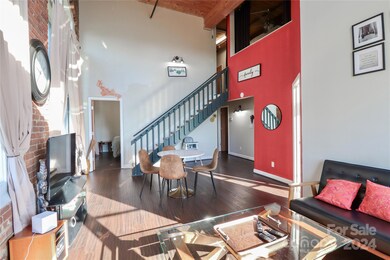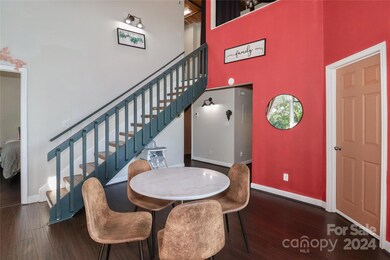
201 S Hoskins Rd Unit 335 Charlotte, NC 28208
Thomasboro-Hoskins NeighborhoodAbout This Home
As of November 2024Captivating 3-Bedroom, 1-Bath Condo in the Historic Hoskins Mill Community. Discover this unique, Corner-Unit loft located in one of Charlotte's few remaining historic mills, built in the early 1900s. Just 8 minutes from uptown Charlotte, this charming 1,045 sq. ft. condo offers a distinctive living experience with 18-foot exposed wood ceilings, original brick walls, and expansive 12-foot windows that flood the space with natural light. This updated model loft features washer/dryer connections, stainless steel appliances in the kitchen, new vinyl flooring in the bathroom, and cozy carpeting on the upper level and in the bedrooms. Every inch of this unit exudes character and style, with a variety of upgrades throughout. The building includes an elevator & plenty of parking. This is one of the standout lofts in the building—once you see it, you’ll want to call it home. Don't miss out on this remarkable opportunity to live in a piece of Charlotte’s history!
Last Agent to Sell the Property
Sell4Max Realty Brokerage Email: jon@sell4max.com License #243253
Property Details
Home Type
- Condominium
Est. Annual Taxes
- $785
Year Built
- Built in 1905
HOA Fees
- $418 Monthly HOA Fees
Parking
- Parking Lot
Home Design
- Four Sided Brick Exterior Elevation
Interior Spaces
- 1.5-Story Property
- Crawl Space
Kitchen
- Electric Oven
- Electric Range
- Range Hood
- Disposal
Bedrooms and Bathrooms
- 1 Full Bathroom
Utilities
- Forced Air Heating and Cooling System
- Vented Exhaust Fan
- Heat Pump System
- Electric Water Heater
- Cable TV Available
Community Details
- Hoskins Mill HOA, Phone Number (865) 315-7505
- Mid-Rise Condominium
- Foxridge Lofts Subdivision
- Mandatory home owners association
Listing and Financial Details
- Assessor Parcel Number 063-069-93
Map
Home Values in the Area
Average Home Value in this Area
Property History
| Date | Event | Price | Change | Sq Ft Price |
|---|---|---|---|---|
| 11/12/2024 11/12/24 | Sold | $195,000 | -2.5% | $187 / Sq Ft |
| 10/10/2024 10/10/24 | For Sale | $200,000 | -- | $191 / Sq Ft |
Tax History
| Year | Tax Paid | Tax Assessment Tax Assessment Total Assessment is a certain percentage of the fair market value that is determined by local assessors to be the total taxable value of land and additions on the property. | Land | Improvement |
|---|---|---|---|---|
| 2023 | $785 | $175,993 | $0 | $175,993 |
| 2022 | $664 | $111,500 | $0 | $111,500 |
| 2021 | $653 | $111,500 | $0 | $111,500 |
| 2020 | $645 | $111,500 | $0 | $111,500 |
| 2019 | $630 | $111,500 | $0 | $111,500 |
| 2018 | $525 | $68,800 | $35,000 | $33,800 |
| 2017 | $508 | $68,800 | $35,000 | $33,800 |
| 2016 | $499 | $68,800 | $35,000 | $33,800 |
| 2015 | -- | $68,800 | $35,000 | $33,800 |
| 2014 | $481 | $88,300 | $35,000 | $53,300 |
Mortgage History
| Date | Status | Loan Amount | Loan Type |
|---|---|---|---|
| Open | $145,000 | New Conventional | |
| Previous Owner | $100,000 | New Conventional |
Deed History
| Date | Type | Sale Price | Title Company |
|---|---|---|---|
| Warranty Deed | $195,000 | Austin Title | |
| Warranty Deed | $147,500 | None Available | |
| Warranty Deed | -- | None Available |
Similar Homes in Charlotte, NC
Source: Canopy MLS (Canopy Realtor® Association)
MLS Number: 4190586
APN: 063-069-93
- 201 S Hoskins Rd Unit 132
- 201 S Hoskins Rd Unit 124
- 201 S Hoskins Rd Unit 313
- 201 S Hoskins Rd Unit 115
- 201 S Hoskins Rd Unit 136
- 201 S Hoskins Rd Unit 128
- 4331 Knollcrest Dr
- 232 Cromer St
- 331 Goff St
- 4501 Knollcrest Dr
- 4308 Welling Ave
- 647 Reeves Ct
- 4319 Hovis Rd
- 4510 Wildwood Ave
- 538 Williamson St
- 3812 Odom Ave
- 3808 Odom Ave
- 3804 Odom Way
- 513 Honeywood Ave
- 3918 Barlowe Rd


