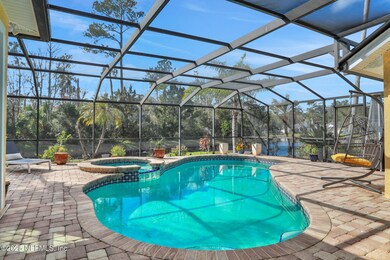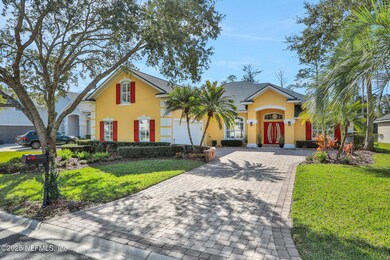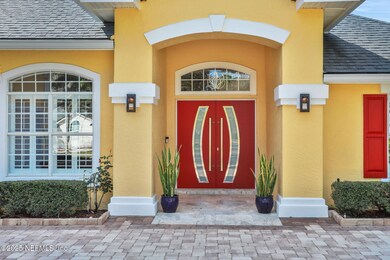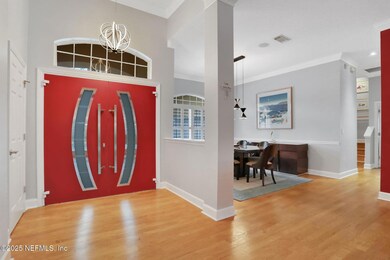
201 S Mill Ridge Trail Ponte Vedra Beach, FL 32082
Ponte Vedra Beach NeighborhoodHighlights
- Screened Pool
- Open Floorplan
- Clubhouse
- Ocean Palms Elementary School Rated A
- Home fronts a canal
- Traditional Architecture
About This Home
As of April 2025Following an impressive $400,000 renovation, this Sawmill Lakes Pool home has the perfect blend of sophistication & comfort across 3,001 sf of interior living along with 1500 sf of outdoor screened living.
From the paver drive & side-entry garage, step through the commercial-grade double front doors to the spacious dining & living rooms both with fantastic views of the home & outdoor resort-style living space. Adjacent is the huge heart-of-the-home Great Room highlighted by the incredibly transformed kitchen. Stunning quartzite counters dramatically continue upward as the backsplash & cascade downward with a waterfall design. Bright white cabinetry with custom built-ins & pull-outs are accented with under-counter & over-cabinet LED lighting. The Samsung Bespoke appliance package with sleek white glass panels & smart connectivity includes a Fridge with double ice makers & dispensers. The gas range has a convection oven & air fryer making cooking a joy. Plenty of storage? Never. There's a custom California pantry closet. Stay engaged overlooking the breakfast nook and family room with gas fireplace surrounded with custom cabinetry. This entire space is sunlit with two walls of French Doors leading to the outdoor living space. The owner recently installed 15-french doors along the back of the home to allow for a seamless indoor-outdoor lifestyle.
Completely screened with pavers, this fantastic space packs a lot. The highlight is the free-style shaped heated pool with hot tub. Evening entertaining and late-night swims are enhanced with traditional pool lighting or the ambient pool-edge LED illumination. Professional landscape lighting highlights the lush tropical surroundings. A peaceful canal and natural wooded area provide a serene backdrop to this private outdoor paradise.
Cooking is fun in the stone-walled kitchen with granite counters housing the grill and sink. An attached cleverly designed stone raised-garden can easily convert to additional seating for entertaining.
Inside, the home showcases recently refinished solid-oak and bamboo flooring along with exotic Italian travertine in subtle coastal tones. Premium contemporary lighting fixtures, 4-inch plantation shutters, and custom shades throughout (even in the garage). Media speakers through the first level along with 6-inch baseboards and crown molding, complete the quality interior details.
Privately located, the spacious primary bedroom suite offers a luxury retreat with a 3-step tray ceiling, sitting area, and his-and-her California closets. The renovated ensuite bath features floor-to-ceiling tiles, dual vanities with quartzite, a free-standing resin slipper soaker tub, and a two-person shower with matching luxury waterfall massage systems.
The home's thoughtful layout includes split bedrooms for privacy. Three additional bedrooms on the main level include one with access to a renovated cabana bath, perfect for pool guests and direct access to the outdoor kitchen. Two additional main-level bedrooms share a Jack-and-Jill bath with a separate bathing room. The upstairs bonus room with attached bath is ideal for guests, home office or exercise.
Practical luxury extends to the laundry center, featuring stainless front-load appliances, abundant storage, folding space and a sink. The garage boasts new Shark epoxy floors and smart storage solutions, including a barn-door closet for easy access. For added life convenience, this entry has a renovated powder room and built-in charging/drop station.
One of the most desired communities in PV, Sawmill Lakes is located between the Intracoastal and Guana Preserve. Nature preserved with marshes and 13 freshwater lagoons. The Community Clubhouse is surrounded with the BBQs, large swimming pool, toddler pool and for the enthusiasts basketball, pickleball and a full-sized sports field. Although you'll never tire of cooking in this home's kitchen, nearby waterfront dining includes Palm Valley Bar & Grill, Barbara Jeans and Valley Smoke. Mickler's Beach is a short drive east and the public Intracoastal boat ramp to the west. With its pink coquina sandy shores, world-famous golf courses, fine dining and renowned schools, it is no wonder why Ponte Vedra Beach is one of the favored places to live in Florida.
FEATURES
2024 Carrier HVAC
2017 Architectural Shingle Roof
2024 Rheem Performance Tankless Water Heater
2024 Water Softener, Conditioner & Purifier
2024 42,000 BTU Pool Heater
2024 Rain Gutters
2024 Exterior & Interior Paint
2024 - Professional Landscape Lighting
2024 Electric Outlets and Switches
2024 Commercial-Grade Double Front Doors
2022 Plantation Shutters
2024 15 French Doors
2022-2024 Lighting and Fans
2024 Shark Coating on Garage Floor
RING Doorbell
Transferable Termite Bond
Home Details
Home Type
- Single Family
Est. Annual Taxes
- $4,704
Year Built
- Built in 1999 | Remodeled
Lot Details
- 0.28 Acre Lot
- Home fronts a canal
- East Facing Home
HOA Fees
- $130 Monthly HOA Fees
Parking
- 2 Car Garage
- Garage Door Opener
Home Design
- Traditional Architecture
- Shingle Roof
- Stucco
Interior Spaces
- 3,001 Sq Ft Home
- 2-Story Property
- Open Floorplan
- Built-In Features
- Ceiling Fan
- Gas Fireplace
- Entrance Foyer
- Family Room
- Dining Room
- Screened Porch
- Canal Views
Kitchen
- Breakfast Area or Nook
- Eat-In Kitchen
- Breakfast Bar
- Convection Oven
- Gas Range
- Microwave
- Ice Maker
- Dishwasher
- Disposal
Flooring
- Wood
- Tile
Bedrooms and Bathrooms
- 5 Bedrooms
- Split Bedroom Floorplan
- Dual Closets
- Walk-In Closet
- Jack-and-Jill Bathroom
- In-Law or Guest Suite
- Bathtub With Separate Shower Stall
Laundry
- Dryer
- Sink Near Laundry
Pool
- Screened Pool
- Heated Pool
Outdoor Features
- Outdoor Kitchen
Schools
- Ocean Palms Elementary School
- Alice B. Landrum Middle School
- Ponte Vedra High School
Utilities
- Central Heating and Cooling System
- Tankless Water Heater
Listing and Financial Details
- Assessor Parcel Number 0673490040
Community Details
Overview
- Sawmill Lakes Hoa/Marsh Landing Mgmt Association, Phone Number (904) 273-3033
- Sawmill Lakes Subdivision
Amenities
- Community Barbecue Grill
- Clubhouse
Recreation
- Community Basketball Court
- Pickleball Courts
- Children's Pool
Map
Home Values in the Area
Average Home Value in this Area
Property History
| Date | Event | Price | Change | Sq Ft Price |
|---|---|---|---|---|
| 04/17/2025 04/17/25 | Sold | $1,135,000 | -5.0% | $378 / Sq Ft |
| 03/18/2025 03/18/25 | Pending | -- | -- | -- |
| 03/13/2025 03/13/25 | For Sale | $1,195,000 | -- | $398 / Sq Ft |
Tax History
| Year | Tax Paid | Tax Assessment Tax Assessment Total Assessment is a certain percentage of the fair market value that is determined by local assessors to be the total taxable value of land and additions on the property. | Land | Improvement |
|---|---|---|---|---|
| 2024 | $4,612 | $399,313 | -- | -- |
| 2023 | $4,612 | $387,683 | $0 | $0 |
| 2022 | $4,544 | $376,391 | $0 | $0 |
| 2021 | $4,519 | $365,428 | $0 | $0 |
| 2020 | $4,505 | $360,383 | $0 | $0 |
| 2019 | $4,595 | $352,281 | $0 | $0 |
| 2018 | $4,548 | $345,712 | $0 | $0 |
| 2017 | $4,534 | $338,601 | $0 | $0 |
| 2016 | $4,538 | $341,586 | $0 | $0 |
| 2015 | $4,607 | $339,212 | $0 | $0 |
| 2014 | $4,625 | $336,520 | $0 | $0 |
Mortgage History
| Date | Status | Loan Amount | Loan Type |
|---|---|---|---|
| Previous Owner | $250,000 | New Conventional | |
| Previous Owner | $200,000 | Credit Line Revolving | |
| Previous Owner | $203,311 | Unknown |
Deed History
| Date | Type | Sale Price | Title Company |
|---|---|---|---|
| Quit Claim Deed | $100 | None Listed On Document |
Similar Homes in Ponte Vedra Beach, FL
Source: realMLS (Northeast Florida Multiple Listing Service)
MLS Number: 2075373
APN: 067349-0040
- 295 S Roscoe Blvd
- 933 Fiddlers Creek Rd
- 260 S Roscoe Blvd
- 336 S Mill View Way
- 111 King Sago Ct
- 347 S Roscoe Blvd
- 605 Timber Pond Dr
- 100 King Sago Ct
- 641 Timber Pond Dr
- 360 Shell Ridge Ln
- 396 Shell Ridge Ln
- 264 Shell Ridge Ln
- 340 Shell Ridge Ln
- 216 Shell Ridge Ln
- 418 Shell Ridge Ln
- 450 Shell Ridge Ln
- 62 Whistling Palm Ct
- 224 Clatter Bridge Rd
- 75 Whistling Palm Ct
- 539 Shell Ridge Ln





