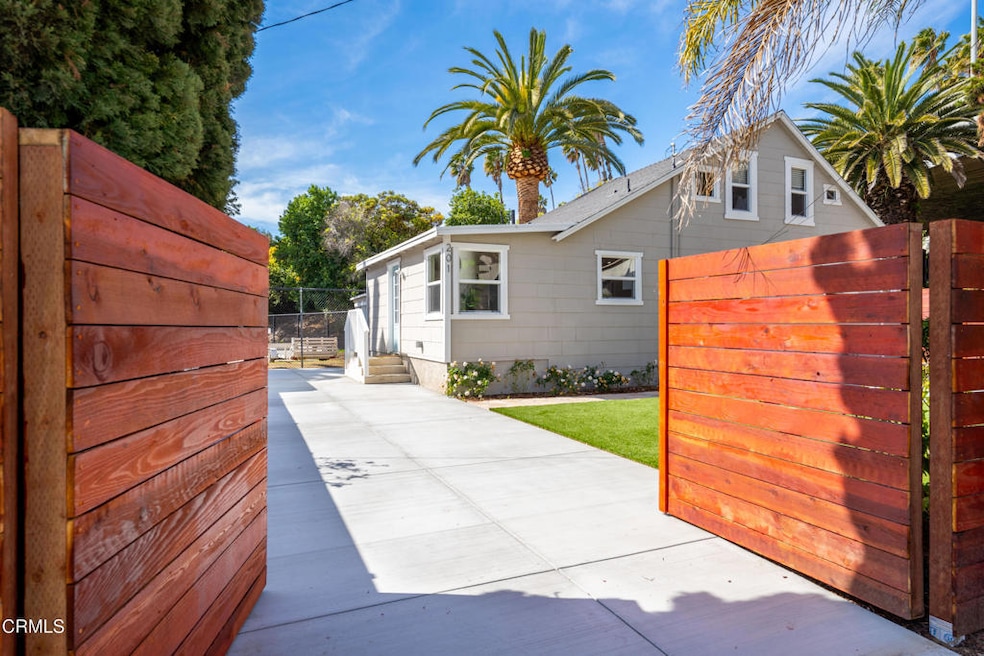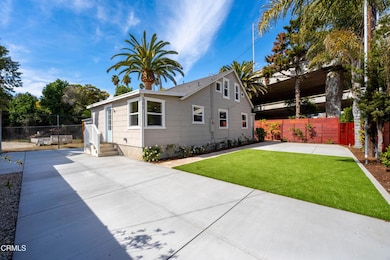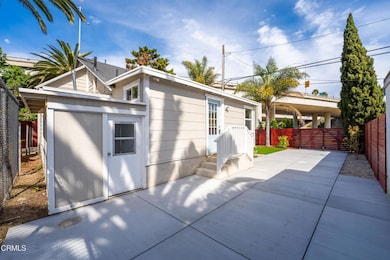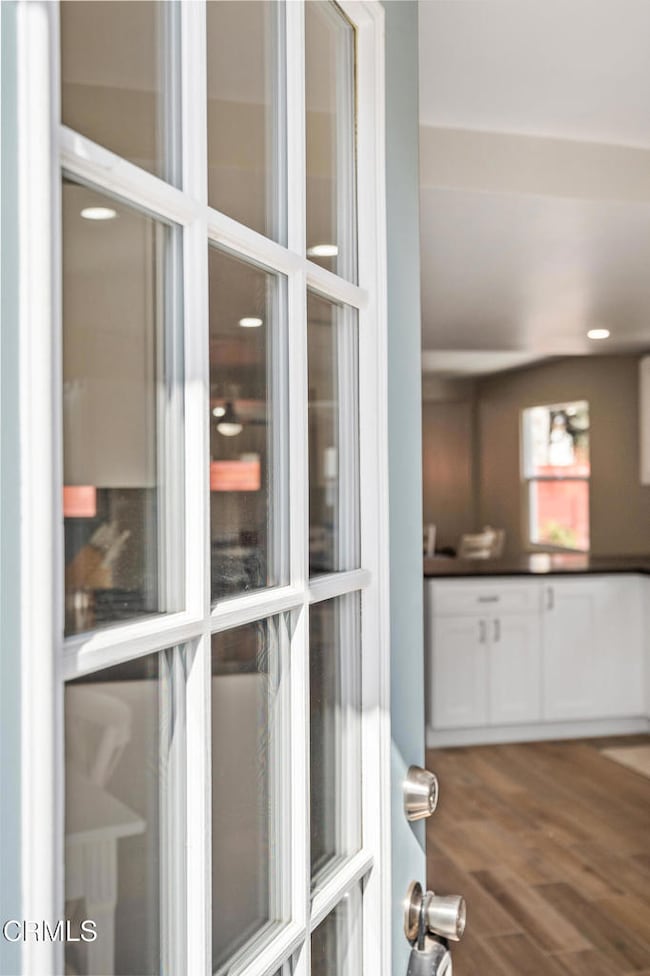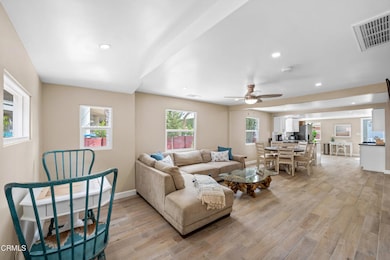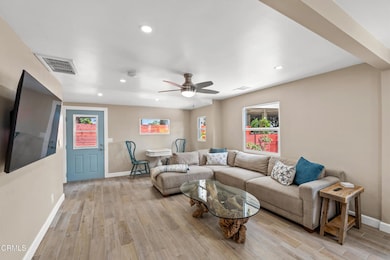201 S Olive St Ventura, CA 93001
Downtown Ventura NeighborhoodHighlights
- Updated Kitchen
- Furnished
- Oversized Parking
- Ventura High School Rated A-
- Quartz Countertops
- 4-minute walk to Ventura River Estuary
About This Home
This FULLY FURNISHED (unfurnished optional), stylish, 3 Bedroom and 2 Bathroom home is ALL NEW and ready for move in today! The home has been fully remodeled with modern touches throughout and prepared with everything you need to feel right at home. The modern upgrades feature beautiful wood tile flooring, top-of-the- line stainless steel appliances, quartz countertops, subway tile backsplash, recessed lighting, vinyl custom dual pane windows and more! The living room opens nicely to the kitchen offering dining at the table or breakfast bar. The first floor offers two bedrooms, a full bathroom and an appointed laundry area with washer and dryer. Upstairs enjoy a 3rd bedroom and bathroom retreat. The entire home has been outfitted with delightful decor offering comfort and style in every room, equipped with everything you'll need to enjoy your stay including housewares, kitchen essentials, shower and bath supplies, linens, towels and more!The property is gated for privacy with a spacious front patio, turf grass area and a long and gated driveway with space to fit 2 -3 vehicles. Additional features include ceiling fans in each room, TVs, WiFi, and air conditioning. This impressive fully furnished and newly remodeled monthly rental is just waiting to welcome you home! Other Notable Features:Near Ventura beaches and bike baths - walking or biking distance.Great location for commutes to Santa Barbara and Ojai.Just 1 block from Patagonia's corporate headquarters.All utilities included in monthly rent! (Electricity, Gas, Water, Trash)TV & internet service also included!A small pet would be considered.No smoking please.Available immediately for 30+ day rental!
Home Details
Home Type
- Single Family
Est. Annual Taxes
- $6,372
Year Built
- Built in 1905 | Remodeled
Lot Details
- 3,049 Sq Ft Lot
- Wood Fence
- No Sprinklers
Home Design
- Shingle Roof
- Wood Siding
Interior Spaces
- 1,449 Sq Ft Home
- 2-Story Property
- Furnished
- Furnished or left unfurnished upon request
- Ceiling Fan
- Recessed Lighting
- Double Pane Windows
- Blinds
- Living Room
- Dining Room
- Storage
Kitchen
- Updated Kitchen
- Breakfast Bar
- Six Burner Stove
- Gas Range
- Microwave
- Dishwasher
- Quartz Countertops
Flooring
- Carpet
- Tile
Bedrooms and Bathrooms
- 3 Bedrooms
- Upgraded Bathroom
- Bathtub with Shower
- Walk-in Shower
Laundry
- Laundry Room
- Dryer
- Washer
Home Security
- Carbon Monoxide Detectors
- Fire and Smoke Detector
Parking
- Oversized Parking
- Parking Available
- Private Parking
- Driveway
- Off-Street Parking
Outdoor Features
- Concrete Porch or Patio
- Exterior Lighting
Utilities
- Central Heating and Cooling System
- Natural Gas Connected
Community Details
- Limit on the number of pets
- Pet Size Limit
- Pet Deposit $500
- Dogs Allowed
- Breed Restrictions
Listing and Financial Details
- Security Deposit $6,000
- Rent includes all utilities
- Available 4/1/25
- Assessor Parcel Number 0730104080
Map
Source: Ventura County Regional Data Share
MLS Number: V1-28392
APN: 073-0-104-080
- 175 S Ventura Ave Unit 309
- 0 Cedar St Unit PW25039713
- 130 N Garden St Unit 1203
- 234 Ferro Dr
- 284 W Harrison Ave
- 436 Poli St Unit 404
- 354 W Prospect St
- 570 Poli St
- 572 Poli St
- 310 W Simpson St Unit 320
- 40 E Ramona St
- 721 E Main St
- 789 E Santa Clara St Unit 12
- 809 E Front St
- 828 E Thompson Blvd Unit C
- 793 Poli St
- 163 Bell Way
- 307 Rosewood St
- 152 W Warner St
- 903 Vallecito Dr
