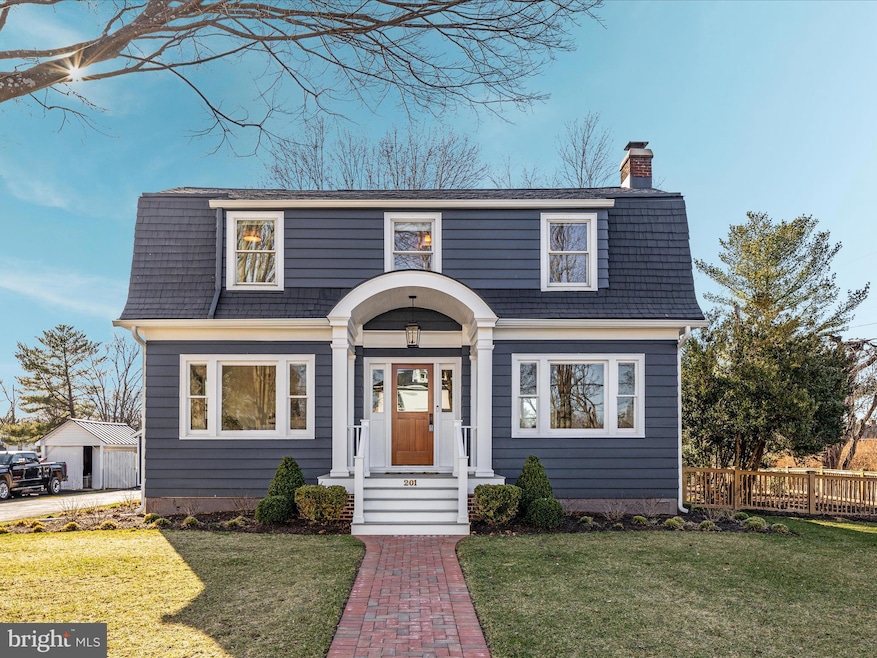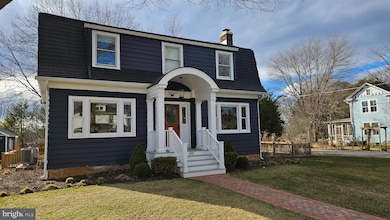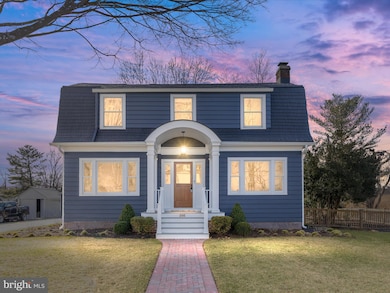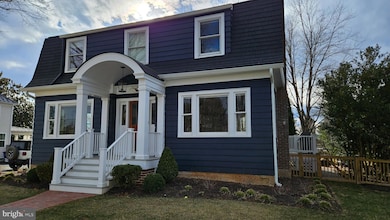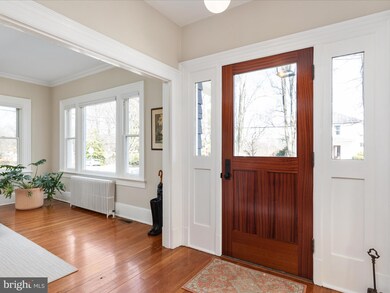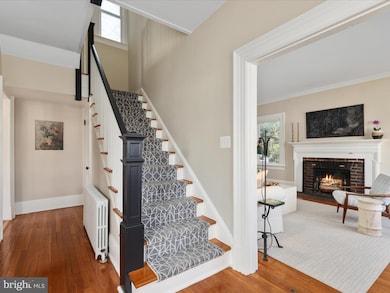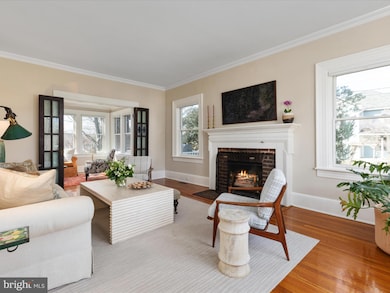
201 S Orchard Dr Purcellville, VA 20132
Highlights
- Colonial Architecture
- Partially Wooded Lot
- 1 Fireplace
- Emerick Elementary School Rated A
- Wood Flooring
- No HOA
About This Home
As of March 2025Welcome to 201 S Orchard Drive, a charming Purcellville home located in the Historic District just blocks away from downtown, Fireman’s Field, Bush Tabernacle and Blue Ribbon award winning Emerick Elementary School. This home may have been built in 1925 but it has all the updates and luxuries of a new home. Over $400,000 in upgrades. Almost every aspect of this home is either new or recently updated. Starting with a new roof and gutters, 2 zone HVAC, a new dried-in basement with two sump pumps, front and back porch, finished garage interior with heat, new driveway, new backyard fence, updated kitchen and bathrooms, all interior wiring has been replaced and much more. This is a gem you must see in person!!
Home Details
Home Type
- Single Family
Est. Annual Taxes
- $7,398
Year Built
- Built in 1925 | Remodeled in 2023
Lot Details
- 0.41 Acre Lot
- East Facing Home
- Landscaped
- Partially Wooded Lot
- Back Yard
- Property is in excellent condition
- Property is zoned PV:R2
Parking
- 1 Car Detached Garage
- Front Facing Garage
Home Design
- Colonial Architecture
- Shingle Roof
- Asphalt Roof
- Concrete Perimeter Foundation
- HardiePlank Type
Interior Spaces
- 1,982 Sq Ft Home
- Property has 3 Levels
- 1 Fireplace
- Family Room
- Living Room
- Dining Room
- Wood Flooring
Kitchen
- Built-In Range
- Built-In Microwave
- Dishwasher
- Disposal
Bedrooms and Bathrooms
- 3 Bedrooms
Laundry
- Dryer
- Washer
Basement
- Walk-Out Basement
- Basement Fills Entire Space Under The House
- Sump Pump
Outdoor Features
- Porch
Schools
- Emerick Elementary School
- Blue Ridge Middle School
- Loudoun Valley High School
Utilities
- Central Air
- Radiator
- Heating System Uses Oil
- Back Up Oil Heat Pump System
- Hot Water Heating System
- Electric Water Heater
Community Details
- No Home Owners Association
- Town Of Purcellville Subdivision
Listing and Financial Details
- Tax Lot 1
- Assessor Parcel Number 488259763000
Map
Home Values in the Area
Average Home Value in this Area
Property History
| Date | Event | Price | Change | Sq Ft Price |
|---|---|---|---|---|
| 03/31/2025 03/31/25 | Sold | $881,000 | +10.1% | $445 / Sq Ft |
| 03/16/2025 03/16/25 | Pending | -- | -- | -- |
| 03/13/2025 03/13/25 | For Sale | $799,995 | +53.3% | $404 / Sq Ft |
| 08/11/2016 08/11/16 | Sold | $522,000 | -3.2% | $263 / Sq Ft |
| 07/07/2016 07/07/16 | Pending | -- | -- | -- |
| 06/24/2016 06/24/16 | For Sale | $539,000 | -- | $272 / Sq Ft |
Tax History
| Year | Tax Paid | Tax Assessment Tax Assessment Total Assessment is a certain percentage of the fair market value that is determined by local assessors to be the total taxable value of land and additions on the property. | Land | Improvement |
|---|---|---|---|---|
| 2024 | $6,019 | $672,510 | $220,500 | $452,010 |
| 2023 | $5,551 | $634,370 | $220,500 | $413,870 |
| 2022 | $5,565 | $625,250 | $186,600 | $438,650 |
| 2021 | $5,099 | $520,270 | $146,600 | $373,670 |
| 2020 | $5,456 | $527,170 | $146,600 | $380,570 |
| 2019 | $5,218 | $499,360 | $136,600 | $362,760 |
| 2018 | $5,244 | $483,360 | $136,600 | $346,760 |
| 2017 | $5,423 | $482,060 | $136,600 | $345,460 |
| 2016 | $4,404 | $384,620 | $0 | $0 |
| 2015 | $4,361 | $247,620 | $0 | $247,620 |
| 2014 | $3,862 | $207,800 | $0 | $207,800 |
Mortgage History
| Date | Status | Loan Amount | Loan Type |
|---|---|---|---|
| Open | $651,000 | New Conventional |
Deed History
| Date | Type | Sale Price | Title Company |
|---|---|---|---|
| Deed | $881,000 | Title Resources Guaranty | |
| Warranty Deed | $525,000 | Vesta Settlements Llc |
Similar Homes in Purcellville, VA
Source: Bright MLS
MLS Number: VALO2090168
APN: 488-25-9763
- 126 S 29th St
- 430 S 32nd St
- 140 S 20th St
- 230 N Brewster Ln
- 141 N Hatcher Ave
- 711 W Country Club Dr
- 151 N Hatcher Ave
- 161 N Hatcher Ave
- 731 W Country Club Dr
- 116 Desales Dr
- 201 N 33rd St
- 910 W Country Club Dr
- 228 E King James St
- 17727 Silcott Springs Rd
- 229 E Skyline Dr
- 305 E Declaration Ct
- 14629 Fordson Ct
- 14649 Fordson Ct
- 625 E G St
- 952 Devonshire Cir
