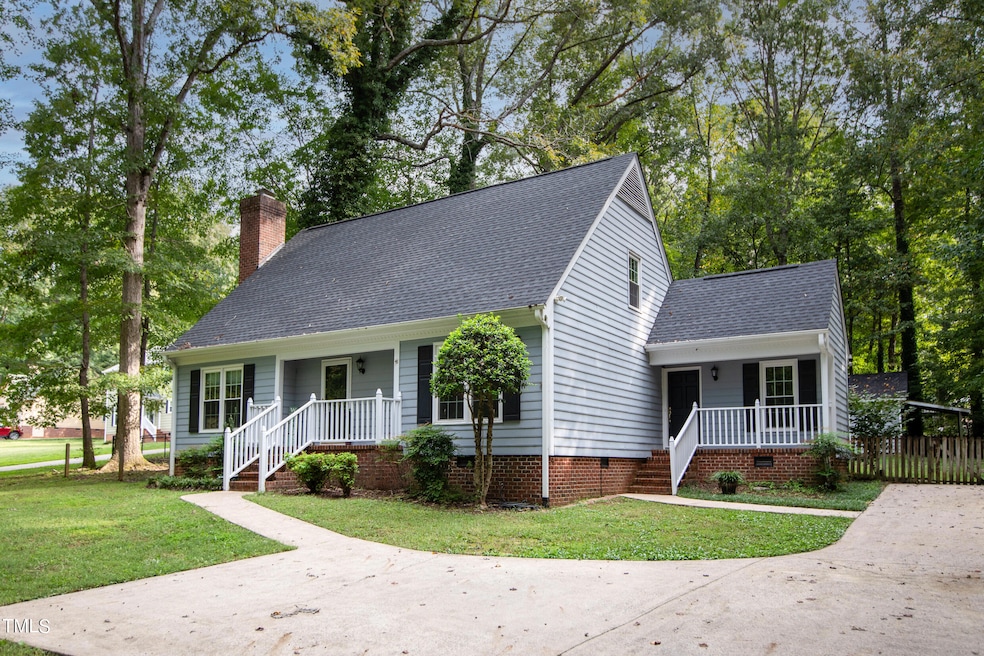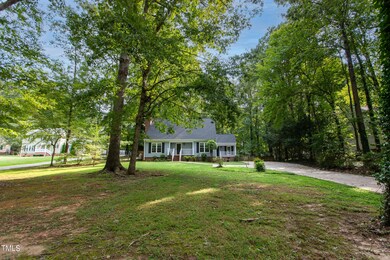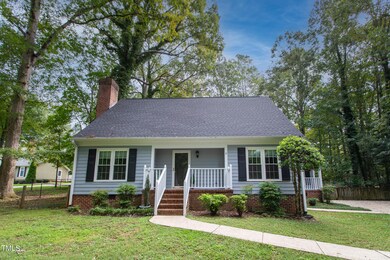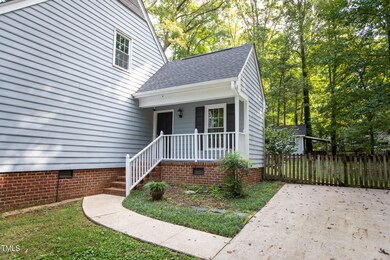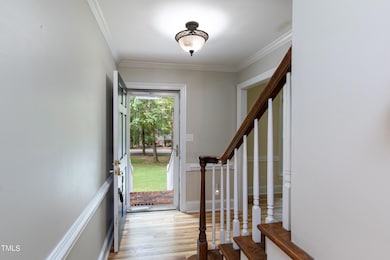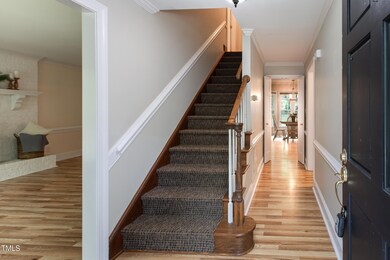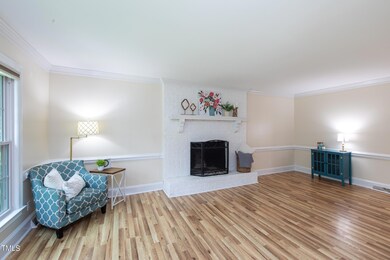
201 S Stratford Dr Henderson, NC 27537
Highlights
- Deck
- Traditional Architecture
- Attic
- Wooded Lot
- Main Floor Primary Bedroom
- 1 Fireplace
About This Home
As of January 2025Charming home in established Stratford Hills on OVER 1/2 ACRE! 3 Bed/2 full bath. FIRST FLOOR PRIMARY bedroom with updated tile shower, two SPACIOUS secondary bedrooms upstairs. Closet space is no issue in this house! Kitchen features STAINLESS appliances, GRANITE COUNTERS and countertop seating. NEW WINDOWS throughout entire home in 2024, Pergo water-resistant flooring, FENCED in back yard, COVERED DECK and storage shed. This house has it all! Conveniently located to I-85, schools, and shopping. Don't miss out on this one!
Home Details
Home Type
- Single Family
Est. Annual Taxes
- $1,278
Year Built
- Built in 1980
Lot Details
- 0.58 Acre Lot
- Back Yard Fenced
- Landscaped
- Wooded Lot
Home Design
- Traditional Architecture
- Shingle Roof
- Masonite
Interior Spaces
- 1,760 Sq Ft Home
- 2-Story Property
- Crown Molding
- Ceiling Fan
- 1 Fireplace
- Shutters
- Blinds
- Entrance Foyer
- Living Room
- Dining Room
- Storm Doors
- Attic
Kitchen
- Eat-In Kitchen
- Oven
- Microwave
- Dishwasher
- Granite Countertops
Flooring
- Laminate
- Tile
Bedrooms and Bathrooms
- 3 Bedrooms
- Primary Bedroom on Main
- 2 Full Bathrooms
- Double Vanity
- Bathtub with Shower
- Walk-in Shower
Laundry
- Laundry Room
- Laundry on main level
- Washer and Dryer
Parking
- 2 Parking Spaces
- Private Driveway
- 2 Open Parking Spaces
Outdoor Features
- Deck
- Covered patio or porch
- Outdoor Storage
Schools
- Dabney Elementary School
- Vance County Middle School
- Vance County High School
Utilities
- Central Air
- Heat Pump System
- Water Heater
- Septic Tank
Community Details
- No Home Owners Association
- Stratford Hills Subdivision
Listing and Financial Details
- Assessor Parcel Number 0410B02007
Map
Home Values in the Area
Average Home Value in this Area
Property History
| Date | Event | Price | Change | Sq Ft Price |
|---|---|---|---|---|
| 01/17/2025 01/17/25 | Sold | $294,000 | -2.0% | $167 / Sq Ft |
| 12/20/2024 12/20/24 | Pending | -- | -- | -- |
| 11/30/2024 11/30/24 | For Sale | $300,000 | +2.0% | $170 / Sq Ft |
| 11/11/2024 11/11/24 | Off Market | $294,000 | -- | -- |
| 11/10/2024 11/10/24 | Pending | -- | -- | -- |
| 10/14/2024 10/14/24 | Price Changed | $315,000 | -3.1% | $179 / Sq Ft |
| 09/25/2024 09/25/24 | For Sale | $325,000 | -- | $185 / Sq Ft |
Tax History
| Year | Tax Paid | Tax Assessment Tax Assessment Total Assessment is a certain percentage of the fair market value that is determined by local assessors to be the total taxable value of land and additions on the property. | Land | Improvement |
|---|---|---|---|---|
| 2024 | $1,279 | $147,385 | $16,520 | $130,865 |
| 2023 | $1,482 | $139,138 | $18,000 | $121,138 |
| 2022 | $1,482 | $139,138 | $18,000 | $121,138 |
| 2021 | $1,362 | $139,138 | $18,000 | $121,138 |
| 2020 | $1,668 | $139,138 | $18,000 | $121,138 |
| 2019 | $1,672 | $139,138 | $18,000 | $121,138 |
| 2018 | $1,300 | $139,138 | $18,000 | $121,138 |
| 2017 | $1,463 | $139,138 | $18,000 | $121,138 |
| 2016 | $1,405 | $139,138 | $18,000 | $121,138 |
| 2015 | $1,216 | $159,250 | $20,000 | $139,250 |
| 2014 | $1,430 | $159,294 | $20,000 | $139,294 |
Mortgage History
| Date | Status | Loan Amount | Loan Type |
|---|---|---|---|
| Open | $235,200 | New Conventional | |
| Closed | $235,200 | New Conventional | |
| Previous Owner | $60,000 | New Conventional |
Deed History
| Date | Type | Sale Price | Title Company |
|---|---|---|---|
| Warranty Deed | $294,000 | None Listed On Document | |
| Warranty Deed | $294,000 | None Listed On Document | |
| Warranty Deed | $169,000 | None Available | |
| Deed | $131,000 | -- |
Similar Homes in Henderson, NC
Source: Doorify MLS
MLS Number: 10054568
APN: 0410B02007
- 323 E Stratford Dr
- 538 E Waycliff Rd
- 274 E Boulder Rd
- 2510 Poplar Creek Rd
- 0 Us Hwy 158 Hwy Unit CAR4105253
- 111 Market St
- 0 Weldon Way
- 1822 Ruin Creek Rd
- 1.59 Acre Turner Ln
- 1.60 Acre Turner Ln
- 1.237 Acre Turner Ln
- 1.32 Acre Southerland Place
- 1.35 Acre Southerland Place
- 1.98 Acre Southerland Place
- 407 Eagle Ct
- 204 Par Dr
- 2040 Fernwood Dr Unit 3
- 1809 Waddill Way
- 00 Us 158 Business Hwy
- 000 Horseshoe Bend Rd
