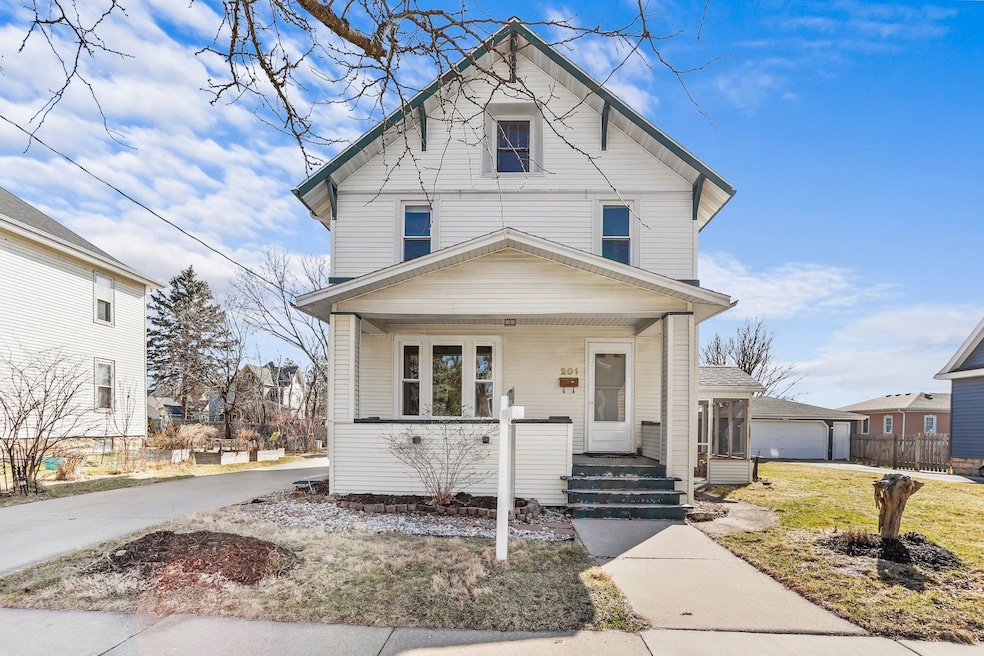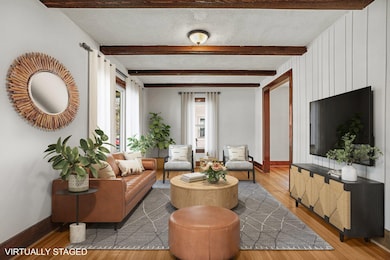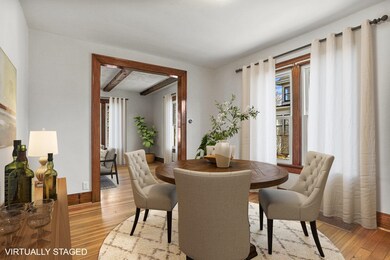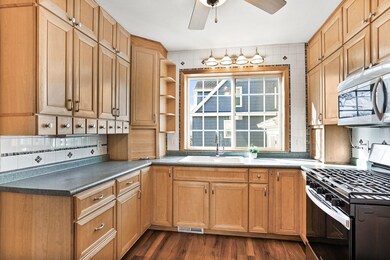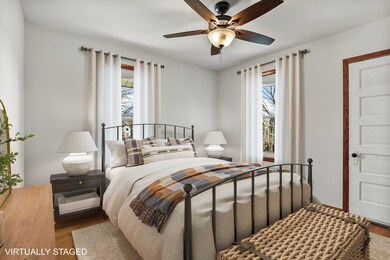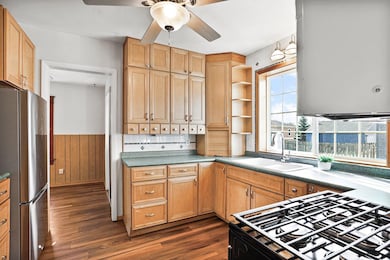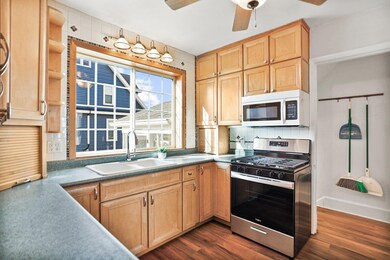
201 S Van Buren St Stoughton, WI 53589
Estimated payment $2,021/month
Highlights
- Deck
- Wood Flooring
- Screened Porch
- National Folk Architecture
- Mud Room
- 5-minute walk to Criddle Park
About This Home
Discover this enchanting 1930 home in downtown Stoughton, offering the perfect blend of historic charm & contemporary convenience. This home's original features include hardwood floors and moldings throughout. Modern amenities include the functional kitchen w/ new gas oven (2025), 1.5 bathrooms & 3 bedrooms. Enjoy indoor/outdoor features incl. sunroom off the primary bedroom, a cozy screened porch, a spacious backyard deck & classic covered front porch. The large flat backyard is ideal for gardening or recreation & the 1-car garage provides parking & addiitonal storage. Located within walking distance of local shops and restaurants, this home offers both a peaceful retreat & vibrant small town living. Don't miss the opportunity to make this house your home!
Home Details
Home Type
- Single Family
Est. Annual Taxes
- $4,201
Year Built
- Built in 1930
Parking
- 1 Car Detached Garage
Home Design
- National Folk Architecture
- Vinyl Siding
Interior Spaces
- 1,435 Sq Ft Home
- 2-Story Property
- Mud Room
- Screened Porch
- Wood Flooring
- Partial Basement
- Walkup Attic
Kitchen
- Oven or Range
- Microwave
Bedrooms and Bathrooms
- 3 Bedrooms
Laundry
- Dryer
- Washer
Schools
- Sandhill Elementary School
- River Bluff Middle School
- Stoughton High School
Utilities
- Forced Air Cooling System
- Water Softener
- Cable TV Available
Additional Features
- Deck
- 8,712 Sq Ft Lot
Community Details
- Pennewell Subdivision
Map
Home Values in the Area
Average Home Value in this Area
Tax History
| Year | Tax Paid | Tax Assessment Tax Assessment Total Assessment is a certain percentage of the fair market value that is determined by local assessors to be the total taxable value of land and additions on the property. | Land | Improvement |
|---|---|---|---|---|
| 2024 | $4,201 | $258,000 | $34,800 | $223,200 |
| 2023 | $3,707 | $238,300 | $34,800 | $203,500 |
| 2021 | $3,325 | $179,300 | $34,800 | $144,500 |
| 2020 | $3,499 | $173,800 | $34,800 | $139,000 |
| 2019 | $3,515 | $170,000 | $34,800 | $135,200 |
| 2018 | $3,357 | $158,900 | $34,800 | $124,100 |
| 2017 | $3,508 | $147,000 | $34,800 | $112,200 |
| 2016 | $3,035 | $139,000 | $34,800 | $104,200 |
| 2015 | $3,143 | $140,700 | $34,800 | $105,900 |
| 2014 | -- | $135,800 | $34,800 | $101,000 |
| 2013 | $2,974 | $132,300 | $34,800 | $97,500 |
Property History
| Date | Event | Price | Change | Sq Ft Price |
|---|---|---|---|---|
| 03/31/2025 03/31/25 | Pending | -- | -- | -- |
| 03/26/2025 03/26/25 | For Sale | $300,000 | 0.0% | $209 / Sq Ft |
| 03/13/2025 03/13/25 | Off Market | $300,000 | -- | -- |
| 11/07/2018 11/07/18 | Off Market | $170,000 | -- | -- |
| 11/06/2018 11/06/18 | Sold | $170,000 | -5.0% | $118 / Sq Ft |
| 09/28/2018 09/28/18 | Price Changed | $179,000 | -5.8% | $125 / Sq Ft |
| 07/27/2018 07/27/18 | For Sale | $189,950 | +36.7% | $132 / Sq Ft |
| 09/17/2015 09/17/15 | Sold | $139,000 | 0.0% | $97 / Sq Ft |
| 08/03/2015 08/03/15 | Pending | -- | -- | -- |
| 07/13/2015 07/13/15 | For Sale | $139,000 | -- | $97 / Sq Ft |
Deed History
| Date | Type | Sale Price | Title Company |
|---|---|---|---|
| Warranty Deed | $170,000 | None Available | |
| Deed | $139,000 | Attorney | |
| Interfamily Deed Transfer | -- | None Available |
Mortgage History
| Date | Status | Loan Amount | Loan Type |
|---|---|---|---|
| Open | $160,000 | New Conventional | |
| Closed | $161,500 | New Conventional | |
| Previous Owner | $111,200 | New Conventional |
Similar Homes in Stoughton, WI
Source: South Central Wisconsin Multiple Listing Service
MLS Number: 1995120
APN: 0511-082-3067-4
- 833 W Jefferson St
- 216 S Madison St
- 608 W South St
- 709 W South St
- 524 W South St
- 524 S Van Buren St
- 135 N Madison St
- 522 N Madison St
- 102 Forton St
- 126 E Washington St
- 1718 W Main St Unit 2
- 812 Lincoln Ave
- 801 Coolidge Rd
- 908 N Madison St
- 708 Narvik Cir
- 1101 Stoughton Ave
- 553 Kensington Square
- 325 Isham St
- 1026 Chapin Ln
- 318 Mandt Pkwy
