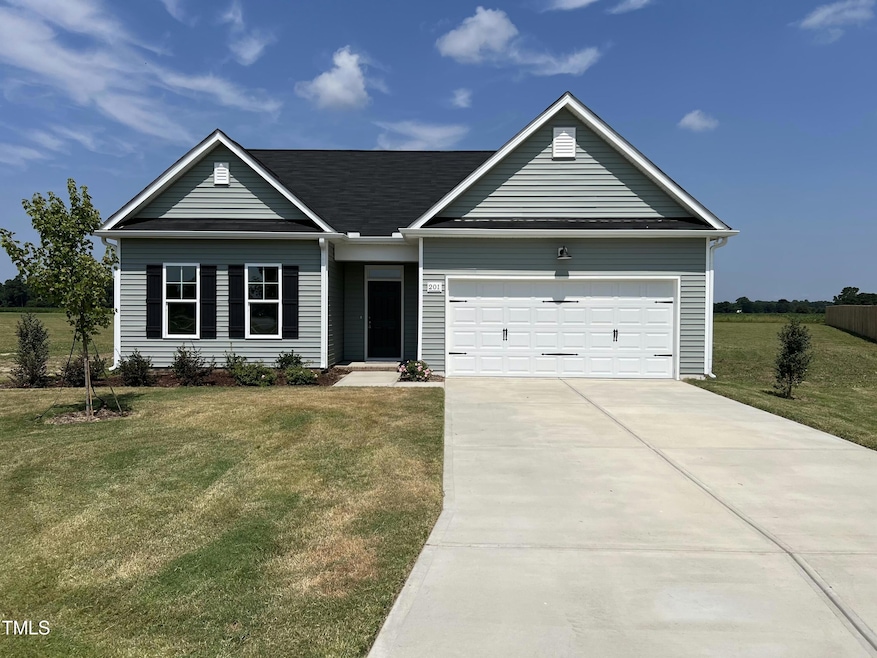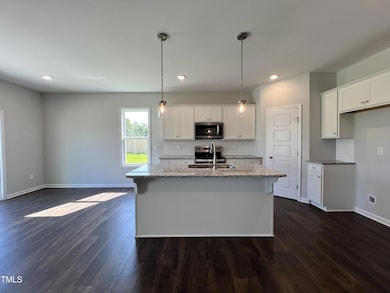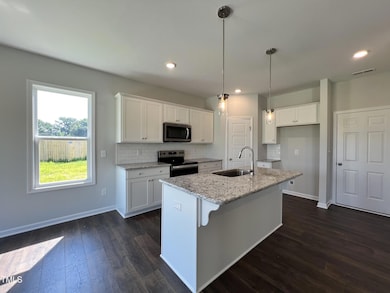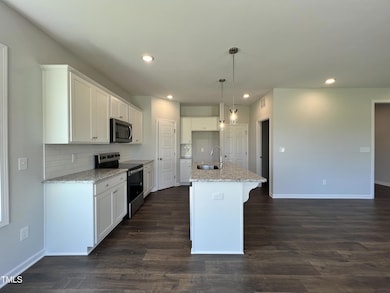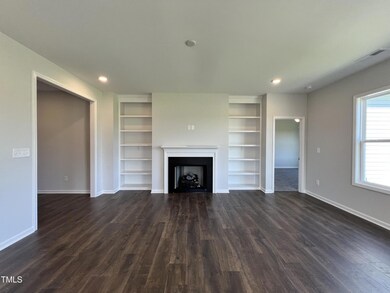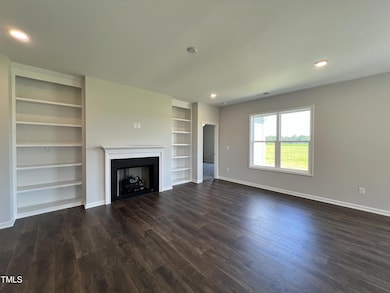
Highlights
- Under Construction
- High Ceiling
- Covered patio or porch
- Craftsman Architecture
- Granite Countertops
- Cul-De-Sac
About This Home
As of October 2024Great lot for a pool!! Open floor plan throughout kitchen, dining, foyer and living room. Kitchen features gorgeous cabinets, granite countertops, tile backsplash, stainless steel appliances & island with seating. Spacious walk-in closet and 5ft shower in Main Suite. Low HOA dues, no city taxes & large lot! Act fast! Photos of similar homes and cut sheets are for representation only and may include options, upgrades or elevations not included in this home.
Home Details
Home Type
- Single Family
Est. Annual Taxes
- $319
Year Built
- Built in 2024 | Under Construction
Lot Details
- 1.12 Acre Lot
- Cul-De-Sac
- Landscaped
- Open Lot
- Cleared Lot
HOA Fees
- $50 Monthly HOA Fees
Parking
- 2 Car Attached Garage
- Front Facing Garage
- Garage Door Opener
- Private Driveway
Home Design
- Craftsman Architecture
- Ranch Style House
- Traditional Architecture
- Brick Exterior Construction
- Block Foundation
- Shingle Roof
- Vinyl Siding
Interior Spaces
- 1,620 Sq Ft Home
- Smooth Ceilings
- High Ceiling
- Ceiling Fan
- Gas Log Fireplace
- Propane Fireplace
- Entrance Foyer
- Living Room with Fireplace
- Combination Kitchen and Dining Room
- Utility Room
- Unfinished Attic
- Fire and Smoke Detector
Kitchen
- Eat-In Kitchen
- Self-Cleaning Oven
- Electric Range
- Microwave
- Plumbed For Ice Maker
- Dishwasher
- Granite Countertops
Flooring
- Carpet
- Laminate
- Vinyl
Bedrooms and Bathrooms
- 3 Bedrooms
- Walk-In Closet
- 2 Full Bathrooms
- Bathtub with Shower
- Shower Only
Laundry
- Laundry Room
- Laundry on main level
- Electric Dryer Hookup
Accessible Home Design
- Accessible Washer and Dryer
Outdoor Features
- Covered patio or porch
- Rain Gutters
Schools
- Erwin Elementary School
- Coats - Erwin Middle School
- Triton High School
Utilities
- Central Air
- Heat Pump System
- Electric Water Heater
Community Details
- Association fees include unknown
- Mason Landing HOA, Phone Number (919) 322-4680
- Built by RiverWILD Homes
- Mason Landing Subdivision, Nicklaus Floorplan
Listing and Financial Details
- Home warranty included in the sale of the property
- Assessor Parcel Number 071508 0046 15
Map
Home Values in the Area
Average Home Value in this Area
Property History
| Date | Event | Price | Change | Sq Ft Price |
|---|---|---|---|---|
| 10/25/2024 10/25/24 | Sold | $314,800 | 0.0% | $194 / Sq Ft |
| 09/06/2024 09/06/24 | Pending | -- | -- | -- |
| 08/23/2024 08/23/24 | Price Changed | $314,800 | 0.0% | $194 / Sq Ft |
| 07/02/2024 07/02/24 | Price Changed | $314,900 | -1.6% | $194 / Sq Ft |
| 05/21/2024 05/21/24 | Price Changed | $319,900 | -1.5% | $197 / Sq Ft |
| 04/11/2024 04/11/24 | For Sale | $324,900 | -- | $201 / Sq Ft |
Tax History
| Year | Tax Paid | Tax Assessment Tax Assessment Total Assessment is a certain percentage of the fair market value that is determined by local assessors to be the total taxable value of land and additions on the property. | Land | Improvement |
|---|---|---|---|---|
| 2024 | $319 | $46,560 | $0 | $0 |
| 2023 | $319 | $46,560 | $0 | $0 |
Mortgage History
| Date | Status | Loan Amount | Loan Type |
|---|---|---|---|
| Open | $305,356 | New Conventional |
Deed History
| Date | Type | Sale Price | Title Company |
|---|---|---|---|
| Warranty Deed | $315,000 | None Listed On Document |
Similar Homes in Dunn, NC
Source: Doorify MLS
MLS Number: 10022369
APN: 071508 0046 15
- 164 Sawyer Mill Dr
- 165 Turlington Rd
- 0 Erwin Chapel Rd
- 1 Erwin Chapel Rd
- 530 Turlington Rd
- 164 Blueberry Ln
- 0 Turlington Rd Unit 10091142
- 0 E Nc 55 Unit 2458659
- 136 Scramble Rd
- 392 Monroe Ln
- 0 Jernigan Pond Unit 10075942
- 78 Bennett Rd
- 60 Bennett Rd
- 1003 Walnut Dr
- 200 Cedarwood Dr
- 187 Regis Ln
- 187 Regis Ln Unit 10
- 205 Regis Ln
- 205 Regis Ln Unit 11
- 184 Avery Rd
