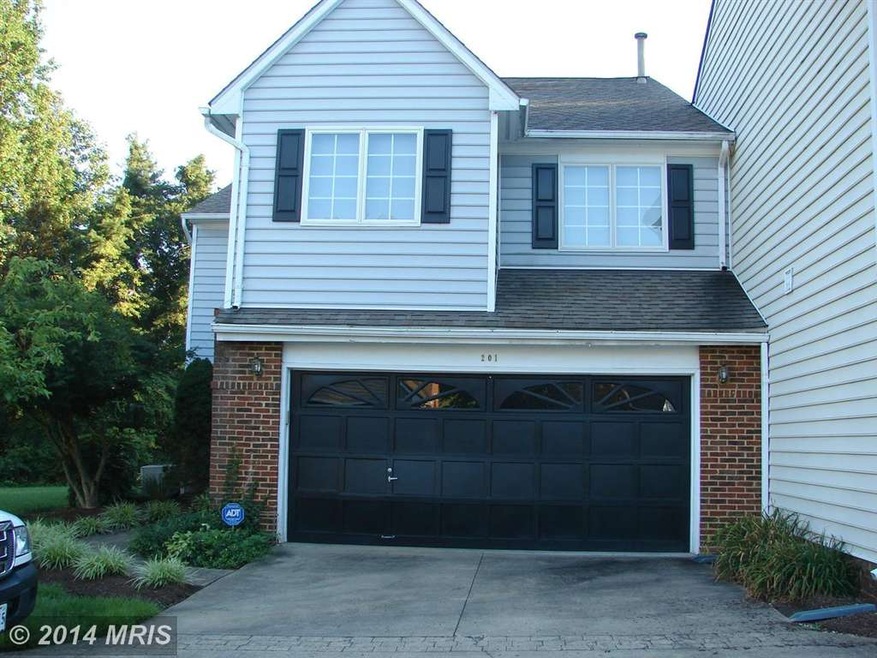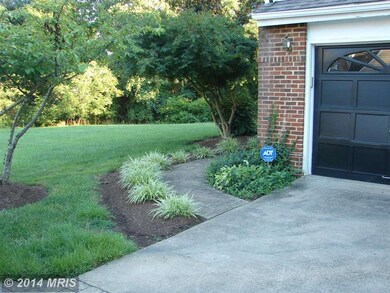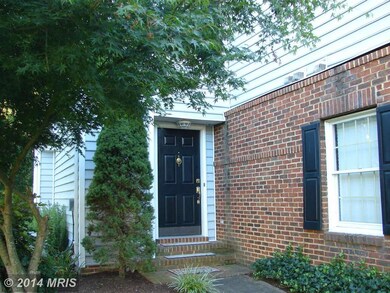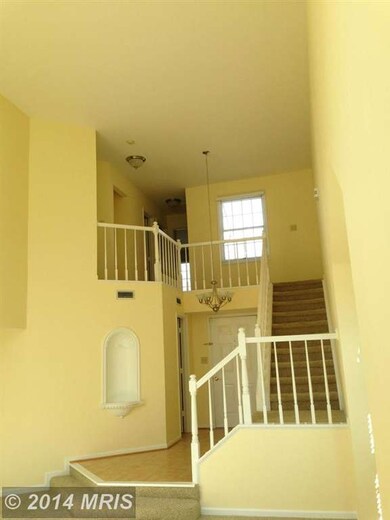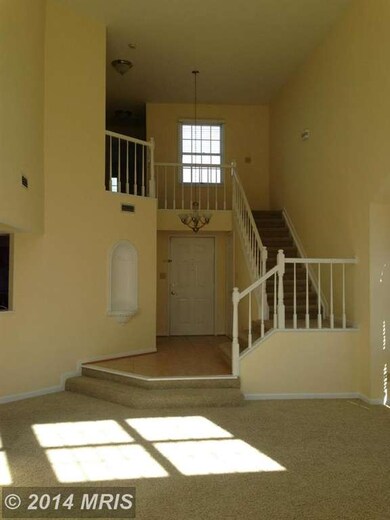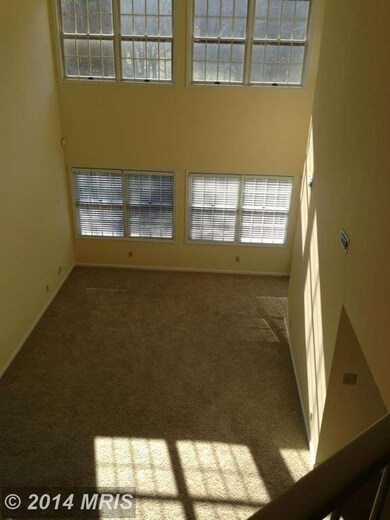
201 Southampton Ct Stafford, VA 22554
Embrey Mill Neighborhood
3
Beds
2.5
Baths
2,023
Sq Ft
$133/mo
HOA Fee
Highlights
- Open Floorplan
- Colonial Architecture
- Backs to Trees or Woods
- Rodney E. Thompson Middle School Rated A-
- Cathedral Ceiling
- Whirlpool Bathtub
About This Home
As of July 2020DRAMATIC PATIO HOME WITH TWO STORY CEILINGS, LOTS OF WINDOWS, LIGHT & BRIGHT. LUXURY MASTER SUITE WITH WALK-IN CLOSET, DOUBLE VANITY, JACUZZI TUB AND SEP. SHOWER. CERAMIC TILE FOYER AND KITCHEN. FENCED REAR YARD IS ALL DONE IN BRICK PATIO AND BACKS TO TREES FOR PRIVACY. GAS FIREPLACE IN THE GREAT ROOM. FINISHED GARAGE WITH WINDOW. NEWER ROOF. PARK RIDGE!
Townhouse Details
Home Type
- Townhome
Est. Annual Taxes
- $2,036
Year Built
- Built in 1990
Lot Details
- 4,574 Sq Ft Lot
- Backs To Open Common Area
- 1 Common Wall
- Privacy Fence
- Back Yard Fenced
- Backs to Trees or Woods
- Property is in very good condition
HOA Fees
- $133 Monthly HOA Fees
Parking
- 2 Car Attached Garage
- Front Facing Garage
- Garage Door Opener
Home Design
- Colonial Architecture
- Brick Exterior Construction
- Slab Foundation
Interior Spaces
- 2,023 Sq Ft Home
- Property has 2 Levels
- Open Floorplan
- Cathedral Ceiling
- Fireplace With Glass Doors
- Palladian Windows
- Sliding Doors
- Insulated Doors
- Six Panel Doors
- Entrance Foyer
- Great Room
- Dining Room
Kitchen
- Eat-In Country Kitchen
- Electric Oven or Range
- Dishwasher
- Disposal
Bedrooms and Bathrooms
- 3 Bedrooms
- En-Suite Primary Bedroom
- En-Suite Bathroom
- Whirlpool Bathtub
Laundry
- Dryer
- Washer
Outdoor Features
- Patio
Utilities
- Forced Air Heating and Cooling System
- Natural Gas Water Heater
Community Details
- Park Ridge Subdivision
Listing and Financial Details
- Tax Lot 12
- Assessor Parcel Number 20-S-1- -12
Map
Create a Home Valuation Report for This Property
The Home Valuation Report is an in-depth analysis detailing your home's value as well as a comparison with similar homes in the area
Home Values in the Area
Average Home Value in this Area
Property History
| Date | Event | Price | Change | Sq Ft Price |
|---|---|---|---|---|
| 07/10/2020 07/10/20 | Sold | $315,000 | 0.0% | $156 / Sq Ft |
| 06/08/2020 06/08/20 | Pending | -- | -- | -- |
| 06/05/2020 06/05/20 | For Sale | $315,000 | 0.0% | $156 / Sq Ft |
| 05/30/2020 05/30/20 | Pending | -- | -- | -- |
| 05/28/2020 05/28/20 | For Sale | $315,000 | +8.6% | $156 / Sq Ft |
| 03/19/2018 03/19/18 | Sold | $290,000 | -1.7% | $143 / Sq Ft |
| 02/26/2018 02/26/18 | Pending | -- | -- | -- |
| 02/21/2018 02/21/18 | For Sale | $295,000 | +18.0% | $146 / Sq Ft |
| 03/14/2014 03/14/14 | Sold | $250,000 | -1.9% | $124 / Sq Ft |
| 02/14/2014 02/14/14 | Pending | -- | -- | -- |
| 02/12/2014 02/12/14 | Price Changed | $254,900 | +2.0% | $126 / Sq Ft |
| 01/28/2014 01/28/14 | Price Changed | $249,900 | -3.7% | $124 / Sq Ft |
| 08/19/2013 08/19/13 | Price Changed | $259,500 | -1.3% | $128 / Sq Ft |
| 07/31/2013 07/31/13 | For Sale | $263,000 | -- | $130 / Sq Ft |
Source: Bright MLS
Tax History
| Year | Tax Paid | Tax Assessment Tax Assessment Total Assessment is a certain percentage of the fair market value that is determined by local assessors to be the total taxable value of land and additions on the property. | Land | Improvement |
|---|---|---|---|---|
| 2024 | $3,362 | $370,800 | $120,000 | $250,800 |
| 2023 | $2,832 | $299,700 | $95,000 | $204,700 |
| 2022 | $2,547 | $299,700 | $95,000 | $204,700 |
| 2021 | $2,699 | $278,200 | $70,000 | $208,200 |
| 2020 | $2,699 | $278,200 | $70,000 | $208,200 |
| 2019 | $2,399 | $237,500 | $75,000 | $162,500 |
| 2018 | $2,351 | $237,500 | $75,000 | $162,500 |
| 2017 | $2,223 | $224,500 | $65,000 | $159,500 |
| 2016 | $2,223 | $224,500 | $65,000 | $159,500 |
| 2015 | -- | $251,200 | $65,000 | $186,200 |
| 2014 | -- | $251,200 | $65,000 | $186,200 |
Source: Public Records
Mortgage History
| Date | Status | Loan Amount | Loan Type |
|---|---|---|---|
| Open | $284,747 | FHA | |
| Previous Owner | $255,375 | VA | |
| Previous Owner | $250,000 | New Conventional | |
| Previous Owner | $200,000 | New Conventional | |
| Previous Owner | $61,200 | New Conventional | |
| Previous Owner | $91,920 | New Conventional | |
| Previous Owner | $109,900 | New Conventional |
Source: Public Records
Deed History
| Date | Type | Sale Price | Title Company |
|---|---|---|---|
| Warranty Deed | $290,000 | Attorney | |
| Warranty Deed | $250,000 | -- | |
| Deed | $250,000 | -- | |
| Deed | $76,500 | -- | |
| Deed | $114,900 | -- | |
| Deed | $109,900 | -- |
Source: Public Records
Similar Home in Stafford, VA
Source: Bright MLS
MLS Number: 1003650542
APN: 20S-1-12
Nearby Homes
- 202 W Park Dr
- 110 Meadow Ln
- 3 Ross Ct
- 7 Ashley Ct
- 12 Candleridge Ct
- 8 Sharon Ln
- 4 Wren Way Ct
- 618 Garrisonville Rd
- 47 Kelly Way
- 3 Sharon Ln
- 11 Wendover Ct
- 9 Wendover Ct
- 26 Blossom Wood Ct
- 112 Oakwood Dr
- 13 Woods Edge Ct
- 107 Shenandoah Ln
- 244 Raintree Blvd
- 402 Cabin Ct
- 29 Winding Creek Rd
- 6 Charleston Ct
