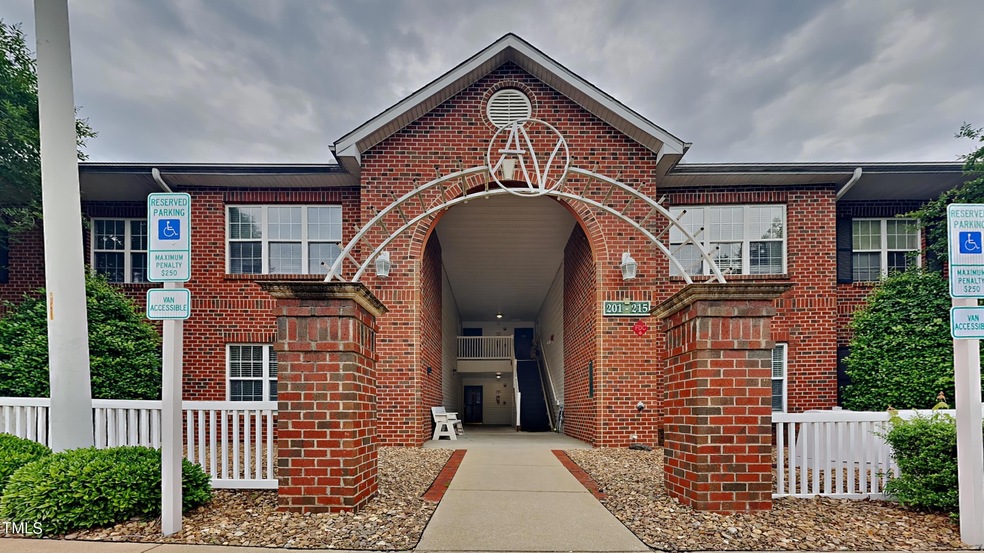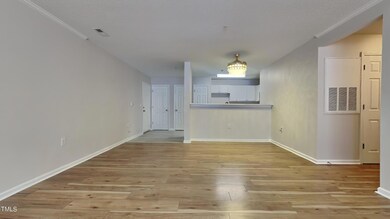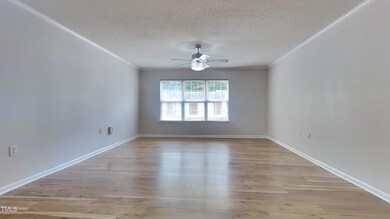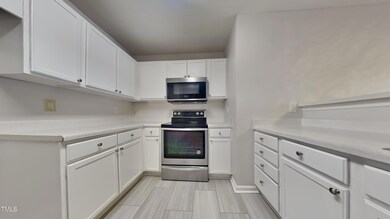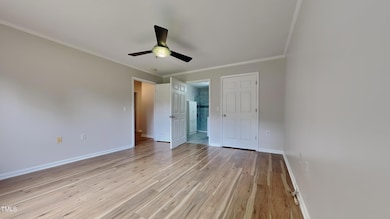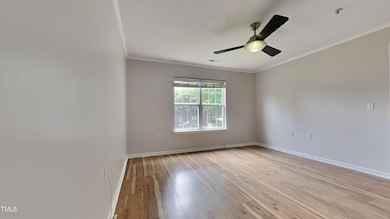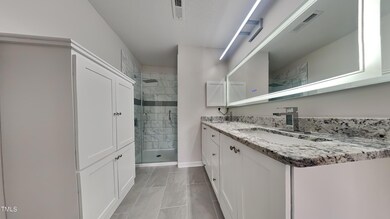
201 Sturbridge Dr Clayton, NC 27520
Community Park NeighborhoodHighlights
- Traditional Architecture
- 1 Car Detached Garage
- Cooling Available
- Riverwood Middle School Rated A-
- Walk-In Closet
- Entrance Foyer
About This Home
As of March 2025BEAUTIFUL 3 bed, 2 bath condo with a brand NEW water heater and a detached garage is NOW available in the Amelia Village Condo's neighborhood of Clayton! This beauty has much to offer with its spacious and fairly open floor plan to be desired by many, a beautiful kitchen with lovely light colored kitchen cabinets that bring a brightness to the space, a Stainless Steel range, microwave, dishwasher, gorgeous brand new Luxury Vinyl Tile flooring that is sure to please, all new fresh interior paint throughout, a spacious living room that makes for the perfect place to entertain family and friends, updated bathroom(s) that provide a modern appeal and SO MUCH MORE! This is NOT an opportunity that you will want to miss!! Come and see this beauty for yourself today before it's gone!
Property Details
Home Type
- Condominium
Est. Annual Taxes
- $1,636
Year Built
- Built in 2003 | Remodeled
HOA Fees
- $180 Monthly HOA Fees
Parking
- 1 Car Detached Garage
Home Design
- Traditional Architecture
- Brick Exterior Construction
- Slab Foundation
- Composition Roof
Interior Spaces
- 1,399 Sq Ft Home
- 1-Story Property
- Ceiling Fan
- Entrance Foyer
- Luxury Vinyl Tile Flooring
- Laundry on main level
Kitchen
- Electric Range
- Microwave
- Dishwasher
Bedrooms and Bathrooms
- 3 Bedrooms
- Walk-In Closet
- 2 Full Bathrooms
Schools
- Cooper Academy Elementary School
- Riverwood Middle School
- Clayton High School
Utilities
- Cooling Available
- Heat Pump System
Community Details
- Association fees include unknown
- The Pointe At Amelia Village Condominium Associati Association, Phone Number (877) 672-2267
- Amelia Village Subdivision
Listing and Financial Details
- Assessor Parcel Number 05G02047G
Map
Home Values in the Area
Average Home Value in this Area
Property History
| Date | Event | Price | Change | Sq Ft Price |
|---|---|---|---|---|
| 03/26/2025 03/26/25 | Sold | $209,000 | 0.0% | $149 / Sq Ft |
| 03/02/2025 03/02/25 | Pending | -- | -- | -- |
| 02/14/2025 02/14/25 | Price Changed | $209,000 | -5.0% | $149 / Sq Ft |
| 01/09/2025 01/09/25 | Price Changed | $219,900 | -4.3% | $157 / Sq Ft |
| 12/08/2024 12/08/24 | For Sale | $229,900 | 0.0% | $164 / Sq Ft |
| 11/03/2024 11/03/24 | Pending | -- | -- | -- |
| 10/10/2024 10/10/24 | Price Changed | $229,900 | -2.1% | $164 / Sq Ft |
| 09/05/2024 09/05/24 | Price Changed | $234,900 | -2.1% | $168 / Sq Ft |
| 08/22/2024 08/22/24 | Price Changed | $239,900 | -2.1% | $171 / Sq Ft |
| 07/25/2024 07/25/24 | Price Changed | $245,000 | -2.0% | $175 / Sq Ft |
| 07/12/2024 07/12/24 | Price Changed | $249,900 | -2.0% | $179 / Sq Ft |
| 06/21/2024 06/21/24 | Price Changed | $255,000 | -1.9% | $182 / Sq Ft |
| 05/23/2024 05/23/24 | For Sale | $259,900 | -- | $186 / Sq Ft |
Tax History
| Year | Tax Paid | Tax Assessment Tax Assessment Total Assessment is a certain percentage of the fair market value that is determined by local assessors to be the total taxable value of land and additions on the property. | Land | Improvement |
|---|---|---|---|---|
| 2024 | $1,674 | $126,810 | $0 | $126,810 |
| 2023 | $1,636 | $126,810 | $0 | $126,810 |
| 2022 | $1,687 | $126,810 | $0 | $126,810 |
| 2021 | $1,661 | $126,810 | $0 | $126,810 |
| 2020 | $1,699 | $126,810 | $0 | $126,810 |
| 2019 | $1,699 | $126,810 | $0 | $126,810 |
| 2018 | $1,408 | $103,540 | $0 | $103,540 |
| 2017 | $1,377 | $103,540 | $0 | $103,540 |
| 2016 | $1,377 | $103,540 | $0 | $103,540 |
| 2015 | $1,351 | $103,540 | $0 | $103,540 |
| 2014 | $1,351 | $103,540 | $0 | $103,540 |
Mortgage History
| Date | Status | Loan Amount | Loan Type |
|---|---|---|---|
| Previous Owner | $164,925 | New Conventional | |
| Previous Owner | $93,000 | No Value Available | |
| Previous Owner | $102,500 | Adjustable Rate Mortgage/ARM | |
| Previous Owner | $28,309 | Unknown | |
| Previous Owner | $41,900 | Stand Alone Second | |
| Previous Owner | $99,750 | Unknown | |
| Previous Owner | $95,900 | Adjustable Rate Mortgage/ARM |
Deed History
| Date | Type | Sale Price | Title Company |
|---|---|---|---|
| Warranty Deed | $209,000 | None Listed On Document | |
| Warranty Deed | $209,000 | None Listed On Document | |
| Deed | -- | Titlevest | |
| Deed | -- | Titlevest | |
| Warranty Deed | $235,500 | None Listed On Document | |
| Interfamily Deed Transfer | -- | None Available | |
| Warranty Deed | $7,000 | None Available | |
| Warranty Deed | $105,500 | None Available | |
| Warranty Deed | $96,000 | None Available |
Similar Homes in Clayton, NC
Source: Doorify MLS
MLS Number: 10031094
APN: 05G02047G
- 1513 Kenmore Dr
- 1647 Kenmore Dr
- 25 Scotch Bonnet Ridge
- 59 Tuscarora Ln
- 110 Plott Hound Dr
- 720 S Moore St
- 162 W Lumber Ct
- 10 Cricket Hollow Run
- 220 Hocutt Dr
- 242 Liam St
- 227 Liam St
- 709 W Horne St
- 118 Dailwill Dr
- 1015 Mulberry Rd
- 721 Page St
- 469 Winding Wood Dr
- 5 Morning Dove Ct
- 1828 Parkside Village Dr
- 206 Hamby St
- 19 Cheltenham Dr
