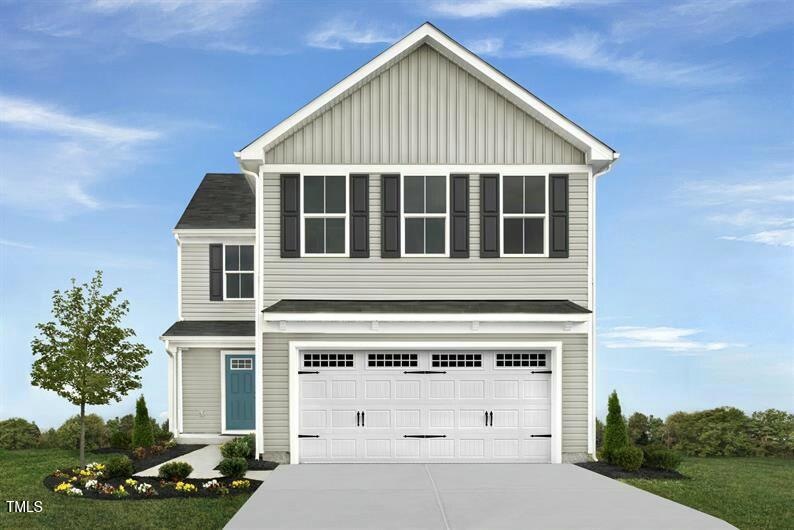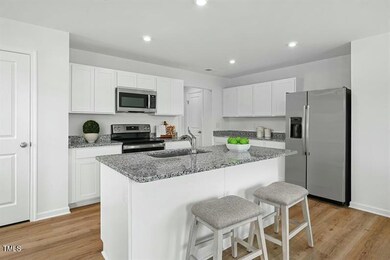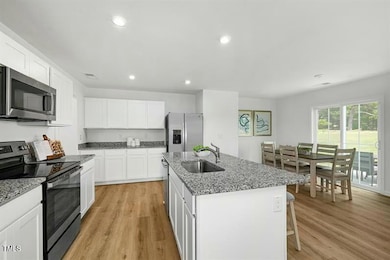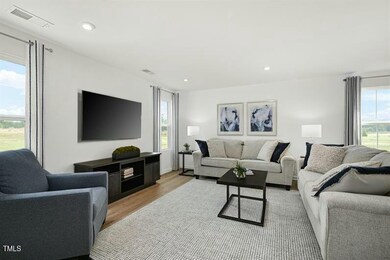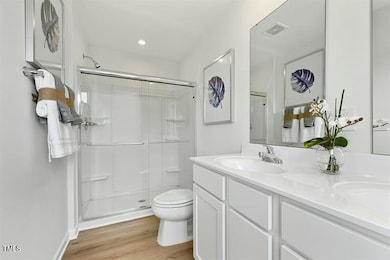
201 Suburban Meadow Pass Wendell, NC 27591
Highlights
- New Construction
- Clubhouse
- 2 Car Attached Garage
- Craftsman Architecture
- Community Pool
- Community Playground
About This Home
As of March 2025One story living! Welcome Home to the Lily This 4 bdrm ranch plan gives you the convenience of everything on one floor! Granite and ALL APPLIANCES are included. Hard surface flooring included in the wet areas and can extend throughout the entire home. Build your home to your specifications. Come find out what is making Harpers Glen a destination by making an appointment today, resort style amenities are included, 20 mins to Raleigh. All shopping, restaurants, entertainment are within reach, only 5 to 20 minutes. Downtown Wendell 4 mins away.
Last Buyer's Agent
Non Member
Non Member Office
Home Details
Home Type
- Single Family
Year Built
- Built in 2025 | New Construction
Lot Details
- 6,534 Sq Ft Lot
HOA Fees
- $100 Monthly HOA Fees
Parking
- 2 Car Attached Garage
- Front Facing Garage
- Private Driveway
Home Design
- 1,901 Sq Ft Home
- Home is estimated to be completed on 6/15/25
- Craftsman Architecture
- Ranch Style House
- Slab Foundation
- Architectural Shingle Roof
Kitchen
- Electric Range
- Microwave
- Dishwasher
- Disposal
Flooring
- Carpet
- Luxury Vinyl Tile
Bedrooms and Bathrooms
- 4 Bedrooms
Laundry
- Laundry Room
- Laundry on main level
- Dryer
- Washer
Schools
- Wake County Schools Elementary And Middle School
- Wake County Schools High School
Utilities
- Zoned Heating and Cooling
- Heating System Uses Natural Gas
Listing and Financial Details
- Assessor Parcel Number 197
Community Details
Overview
- Real Management Association, Phone Number (866) 473-2573
- Built by Ryan Homes
- Harpers Glen Subdivision, Lily Floorplan
Amenities
- Clubhouse
Recreation
- Community Playground
- Community Pool
- Dog Park
Map
Home Values in the Area
Average Home Value in this Area
Property History
| Date | Event | Price | Change | Sq Ft Price |
|---|---|---|---|---|
| 03/31/2025 03/31/25 | Sold | $339,730 | 0.0% | $179 / Sq Ft |
| 01/07/2025 01/07/25 | Price Changed | $339,730 | +6.2% | $179 / Sq Ft |
| 01/04/2025 01/04/25 | Pending | -- | -- | -- |
| 09/27/2024 09/27/24 | For Sale | $319,990 | 0.0% | $168 / Sq Ft |
| 09/24/2024 09/24/24 | Off Market | $319,990 | -- | -- |
| 09/13/2024 09/13/24 | Price Changed | $319,990 | -3.0% | $168 / Sq Ft |
| 09/05/2024 09/05/24 | For Sale | $329,990 | 0.0% | $174 / Sq Ft |
| 09/05/2024 09/05/24 | Off Market | $329,990 | -- | -- |
| 08/23/2024 08/23/24 | For Sale | $329,990 | 0.0% | $174 / Sq Ft |
| 08/23/2024 08/23/24 | Off Market | $329,990 | -- | -- |
| 04/09/2024 04/09/24 | For Sale | $329,990 | -- | $174 / Sq Ft |
Similar Homes in Wendell, NC
Source: Doorify MLS
MLS Number: 10021842
- 609 Embrun Run
- 205 Suburban Meadow Pass
- 1001 Strobus Ct
- 853 Parc Townes Drive 9
- 871 Parc Townes Dr Unit 1
- 869
- 867 Parc Townes Dr Unit 3
- 867 Parc Townes Drive 3
- 865 Parc Townes Drive 4
- 865 Parc Townes Dr Unit 4
- 863 Parc Townes Drive 5
- 861 Parc Townes Drive 6
- 861 Parc Townes Dr Unit 6
- 860 Parc Townes Drive 70
- 851 Parc Townes Drive 10
- 853 Parc Townes Dr Unit 9
- 851 Parc Townes Dr Unit 10
- 204 Wiley Oaks Dr
- 100 Wiley Oaks Dr
- 624 S Kennelman Cir
