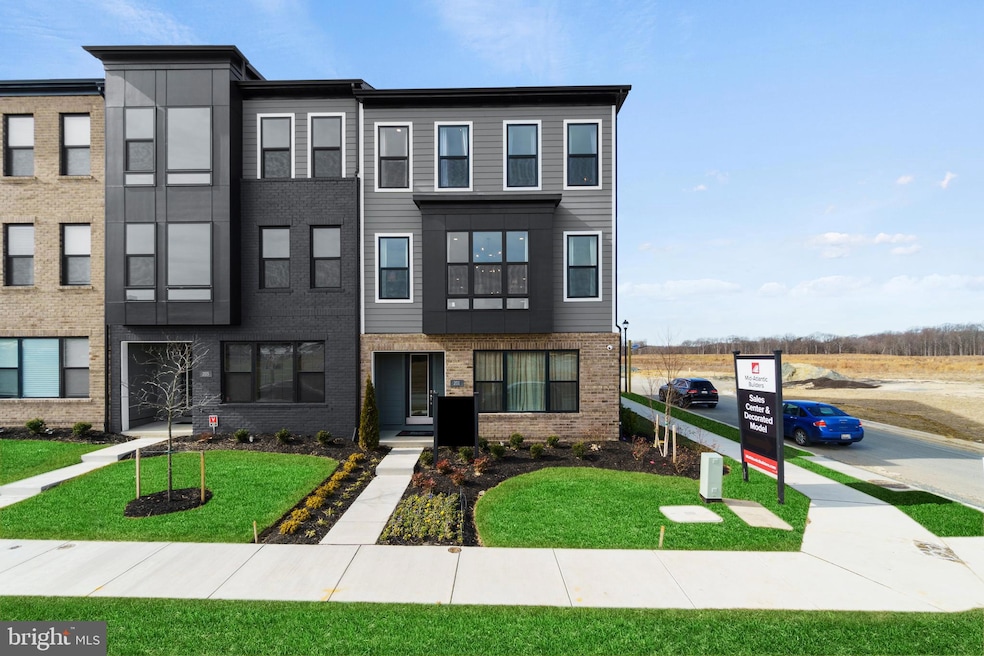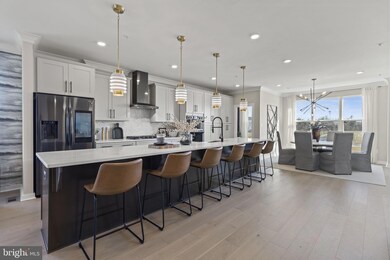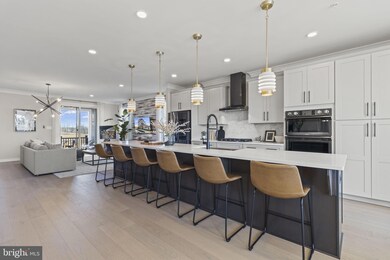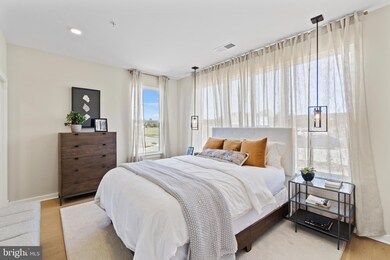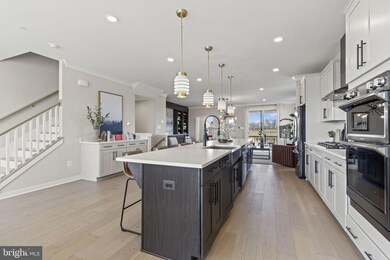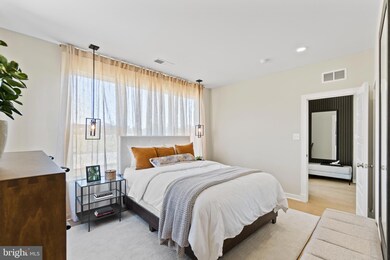
201 Summit Point Blvd Bowie, MD 20716
South Lake NeighborhoodHighlights
- New Construction
- Deck
- Engineered Wood Flooring
- Lake View
- Contemporary Architecture
- Community Pool
About This Home
As of April 2025Rare opportunity to own the Vista model home at 201 Summit Point Boulevard in the highly sought-after South Lake community! Known for being one of the largest and most architecturally unique townhomes in the area, this home by Mid-Atlantic Builders truly lives like a single family.
The ground level features a spacious bedroom with a full bath and a rec room, providing flexible living space with convenient access to the extra-wide 2-car garage. On the main floor, you'll find an expansive 15-foot kitchen island, perfect for entertaining, as well as a private home office and a covered terrace for outdoor enjoyment. The upper floor includes two secondary bedrooms with large walk-in closets, a generously sized laundry room, and a luxurious owner's suite with a grand shower.
South Lake is quickly becoming one of Prince George's County's most desirable communities, with a recreation center and grocery store nearing completion, making it even more convenient and family-friendly.
This model home is packed with luxury upgrades—furniture not included—and is available for purchase with delayed settlement options. Don’t miss your chance to own this incredible home in a prime location!
Townhouse Details
Home Type
- Townhome
Est. Annual Taxes
- $11,952
Year Built
- Built in 2022 | New Construction
Lot Details
- 3,064 Sq Ft Lot
- East Facing Home
- Partially Fenced Property
- Property is in excellent condition
HOA Fees
- $130 Monthly HOA Fees
Parking
- 2 Car Attached Garage
- Front Facing Garage
- On-Street Parking
Home Design
- Contemporary Architecture
- Slab Foundation
- Frame Construction
- Architectural Shingle Roof
Interior Spaces
- Property has 3 Levels
- Crown Molding
- Ceiling height of 9 feet or more
- Ceiling Fan
- Recessed Lighting
- Engineered Wood Flooring
- Lake Views
- ENERGY STAR Qualified Washer
- Basement
Kitchen
- Eat-In Kitchen
- Built-In Oven
- Built-In Range
- Range Hood
- ENERGY STAR Qualified Freezer
- ENERGY STAR Qualified Refrigerator
- Ice Maker
- ENERGY STAR Qualified Dishwasher
- Kitchen Island
Bedrooms and Bathrooms
Eco-Friendly Details
- Energy-Efficient Construction
- Energy-Efficient HVAC
Outdoor Features
- Deck
- Patio
- Exterior Lighting
Utilities
- 90% Forced Air Zoned Heating and Cooling System
- Air Filtration System
- 60+ Gallon Tank
Listing and Financial Details
- Tax Lot 1
- Assessor Parcel Number 17075684220
Community Details
Overview
- Built by Mid-Atlantic Builders
- South Lake Subdivision, The Vista Floorplan
- Mid Atlantic Builders Community
Recreation
- Community Pool
Map
Home Values in the Area
Average Home Value in this Area
Property History
| Date | Event | Price | Change | Sq Ft Price |
|---|---|---|---|---|
| 04/21/2025 04/21/25 | Sold | $765,750 | -1.8% | $248 / Sq Ft |
| 12/03/2024 12/03/24 | Pending | -- | -- | -- |
| 10/24/2024 10/24/24 | For Sale | $779,990 | -- | $253 / Sq Ft |
Tax History
| Year | Tax Paid | Tax Assessment Tax Assessment Total Assessment is a certain percentage of the fair market value that is determined by local assessors to be the total taxable value of land and additions on the property. | Land | Improvement |
|---|---|---|---|---|
| 2024 | $11,953 | $702,267 | $0 | $0 |
| 2023 | $9,266 | $678,333 | $0 | $0 |
| 2022 | $1,188 | $25,000 | $25,000 | $0 |
| 2021 | $512 | $25,000 | $25,000 | $0 |
Similar Homes in Bowie, MD
Source: Bright MLS
MLS Number: MDPG2130418
APN: 07-5684220
- 16202 Bright Star Way
- 16139 Meadow Glen Unit 220F
- 16131 Meadow Glenn Dr Unit 220B
- 194 Lawndale Dr Unit 1010F
- 190 Lawndale Dr Unit 1010H
- 198 Lawndale Dr Unit 1010D
- 186 Lawndale Dr Unit 1010K
- 200 Lawndale Dr Unit 1010A SPEC HOME
- 184 Lawndale Dr Unit 1010J
- 182 Lawndale Dr Unit 1010 M SPEC HOME
- 174 Lawndale Dr Unit 1008A
- 212 Lawndale Dr Unit 1011H
- 208 Lawndale Dr Unit 1011K
- 210 Lawndale Dr Unit 1011G
- 214 Lawndale Dr Unit 1011E MONTH SPECIAL
- 222 Lawndale Dr Unit 1011A
- 224 Lawndale Dr Unit 1011B
- 218 Lawndale Dr Unit 1011C
- 16117 Meadow Glenn Dr Unit 219B
- 118 Lawndale Dr
