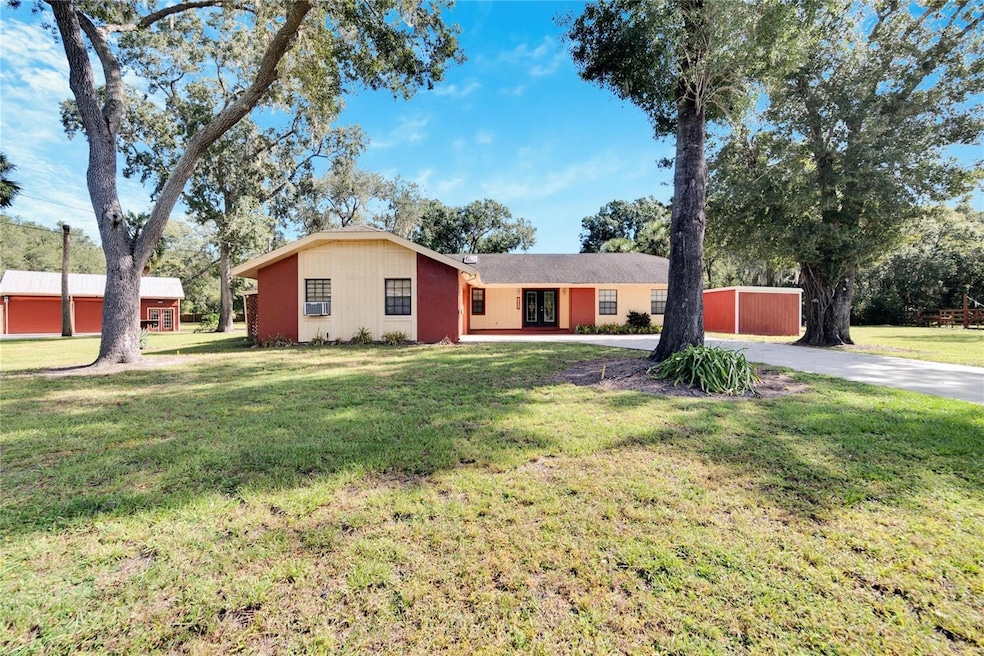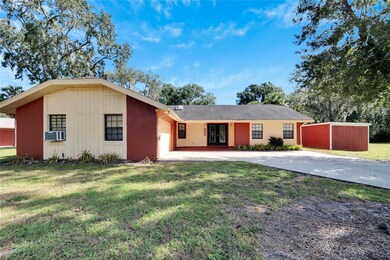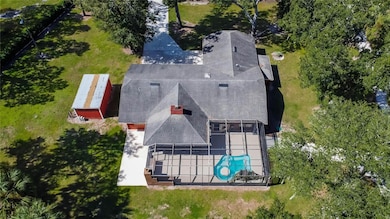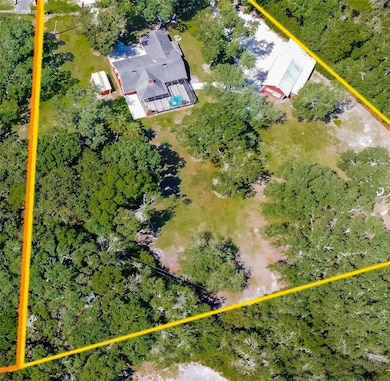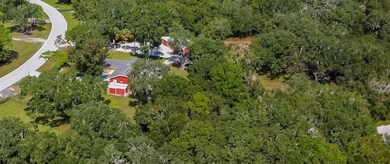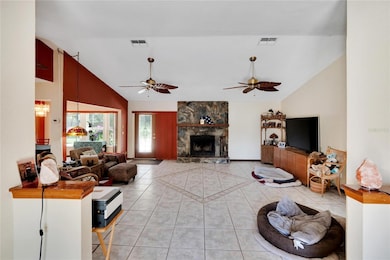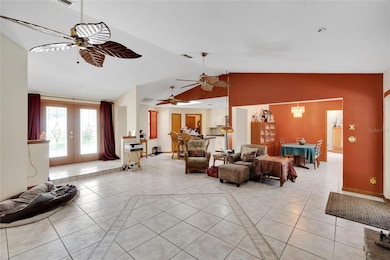
201 Sundance Trail Wimauma, FL 33598
Highlights
- Horse Property
- View of Trees or Woods
- Living Room with Fireplace
- Screened Pool
- 0.94 Acre Lot
- Wooded Lot
About This Home
As of July 2024DO NOT MISS OUT on this 3-bedroom 2-bathroom home that is on almost 1 acre of land fully fenced in and includes a 1.24 acres under a separate tax ID to the same owner. The home features a nice sized master bedroom with an En-suite master bathroom, a walk-in closet, his and her vanities and walk-in fully tiled shower. The other 2 bedrooms are on the other side of the house for privacy with a second full bathroom also has a fully tiled walk-in shower. The kitchen is spacious and has a cooking island and breakfast bar adjacent to the living room with a wood burning fireplace to keep you cozy on those cool winter nights. There is a separate dining room with a large window to enjoy your backyard view. The indoor laundry room is adjacent to kitchen for convenience. Enjoy those summer days with a large fully enclosed area out back where you'll have your very own in-ground spa, an outdoor bar area with full size counters, cabinets and a fire-pit. In addition to the home you'll have a separate storage shed and a 71' x 31' workshop which has automatic roll shop doors, metal roof, office/work shop, room for toys or even a boat ! This sale includes 0.94-acre lot with the home and an additional 1.24 acres of treed land directly behind the home for a total of 2.18 acres. With this home that is surrounded by mature trees and plenty of land where you can have your privacy is conveniently located near Sun City Center all of its shopping plazas and farther south on 301 is Ellenton for the outlet mall and you'd be within an hours of the beautiful beaches of Bradenton. This home is being offered as is.
Last Agent to Sell the Property
FLORIDA'S 1ST CHOICE RLTY LLC Brokerage Phone: 813-235-5522 License #3246934
Co-Listed By
FLORIDA'S 1ST CHOICE RLTY LLC Brokerage Phone: 813-235-5522 License #3536302
Home Details
Home Type
- Single Family
Est. Annual Taxes
- $1,783
Year Built
- Built in 1987
Lot Details
- 0.94 Acre Lot
- Lot Dimensions are 166x266
- Unincorporated Location
- West Facing Home
- Wood Fence
- Mature Landscaping
- Oversized Lot
- Cleared Lot
- Wooded Lot
- 2 Lots in the community
- Additional Parcels
- Property is zoned PD
Parking
- 2 Car Attached Garage
- Side Facing Garage
- Garage Door Opener
- Driveway
Home Design
- Slab Foundation
- Shingle Roof
- Wood Siding
- Block Exterior
- Stucco
Interior Spaces
- 1,689 Sq Ft Home
- 1-Story Property
- High Ceiling
- Ceiling Fan
- Wood Burning Fireplace
- Stone Fireplace
- Blinds
- French Doors
- Living Room with Fireplace
- Ceramic Tile Flooring
- Views of Woods
Kitchen
- Range
- Microwave
- Dishwasher
Bedrooms and Bathrooms
- 3 Bedrooms
- Split Bedroom Floorplan
- 2 Full Bathrooms
Laundry
- Laundry in Kitchen
- Dryer
- Washer
Pool
- Screened Pool
- In Ground Spa
- Gunite Pool
- Fence Around Pool
Outdoor Features
- Horse Property
- Enclosed patio or porch
- Outdoor Kitchen
- Exterior Lighting
- Separate Outdoor Workshop
- Shed
- Rain Gutters
- Private Mailbox
Schools
- Cypress Creek Elementary School
- Shields Middle School
- Lennard High School
Utilities
- Central Heating and Cooling System
- Thermostat
- Well
- Electric Water Heater
- Septic Tank
- Cable TV Available
Additional Features
- Barn Office
- Zoned For Horses
Community Details
- No Home Owners Association
- Sundance Subdivision
Listing and Financial Details
- Visit Down Payment Resource Website
- Legal Lot and Block 840200 / 1
- Assessor Parcel Number U-35-32-19-ZZZ-000001-84020.0
Map
Home Values in the Area
Average Home Value in this Area
Property History
| Date | Event | Price | Change | Sq Ft Price |
|---|---|---|---|---|
| 07/01/2024 07/01/24 | Sold | $575,000 | -9.4% | $340 / Sq Ft |
| 05/04/2024 05/04/24 | Pending | -- | -- | -- |
| 10/20/2023 10/20/23 | For Sale | $635,000 | -- | $376 / Sq Ft |
Tax History
| Year | Tax Paid | Tax Assessment Tax Assessment Total Assessment is a certain percentage of the fair market value that is determined by local assessors to be the total taxable value of land and additions on the property. | Land | Improvement |
|---|---|---|---|---|
| 2024 | $1,841 | $131,796 | -- | -- |
| 2023 | $1,841 | $127,957 | $0 | $0 |
| 2022 | $1,783 | $124,230 | $0 | $0 |
| 2021 | $1,750 | $120,612 | $0 | $0 |
| 2020 | $1,669 | $118,947 | $0 | $0 |
| 2019 | $1,522 | $113,086 | $0 | $0 |
| 2018 | $1,469 | $110,977 | $0 | $0 |
| 2017 | $1,437 | $176,883 | $0 | $0 |
| 2016 | $1,408 | $106,458 | $0 | $0 |
| 2015 | $1,465 | $102,984 | $0 | $0 |
| 2014 | $1,441 | $102,167 | $0 | $0 |
| 2013 | -- | $100,657 | $0 | $0 |
Mortgage History
| Date | Status | Loan Amount | Loan Type |
|---|---|---|---|
| Previous Owner | $283,282 | New Conventional | |
| Previous Owner | $306,000 | Unknown | |
| Previous Owner | $163,454 | Unknown | |
| Previous Owner | $40,742 | Unknown | |
| Previous Owner | $35,000 | Credit Line Revolving | |
| Previous Owner | $15,000 | Credit Line Revolving | |
| Previous Owner | $144,200 | VA |
Deed History
| Date | Type | Sale Price | Title Company |
|---|---|---|---|
| Warranty Deed | $575,000 | Florida Title & Guarantee | |
| Interfamily Deed Transfer | $92,300 | Old Republic Title | |
| Warranty Deed | $140,000 | -- |
Similar Homes in Wimauma, FL
Source: Stellar MLS
MLS Number: T3478454
APN: U-35-32-19-ZZZ-000001-84020.0
- 231 Sundance Trail
- 3204 Stagecoach Trail
- 2916 Wild Ln W
- 403 Indian Meadow Ct
- 0 Lee Rd Unit MFRTB8334656
- 3226 Palmetto Rd
- 3204 Palmetto Rd
- 809 Butch Cassidy Trail
- 14450 Manatee Rd
- 16915 Sorona Rd
- 14020 Cypress Ln
- 3212 Seminole Trail
- 14289 Manatee Rd
- 4449 Hamlin Way Unit HAM4449
- 3035 Satsuma St Unit SAT3035
- 3027 Lemon Terrace Dr Unit LEM3027
- 1106 Oxbow Rd
- 3028 Satsuma St Unit SAT3028
- 4413 Hamlin Way Unit HAM4413
- 3212 Valencia Terrace Ln Unit VAL3212
