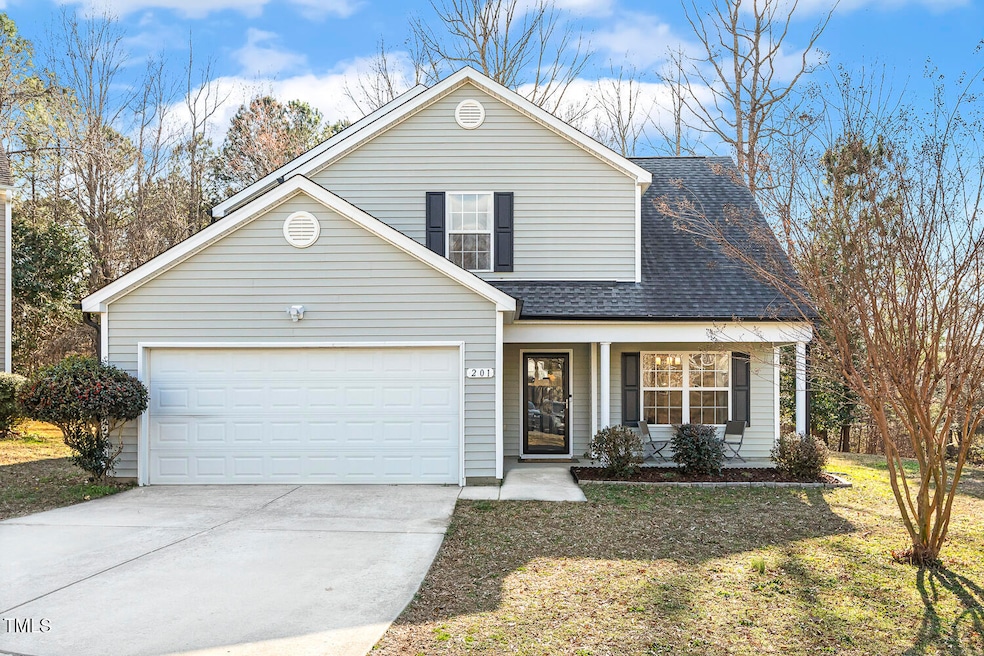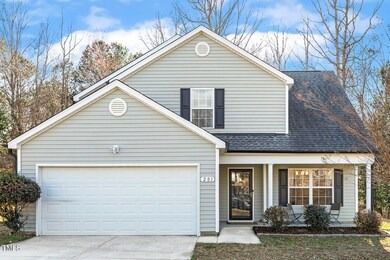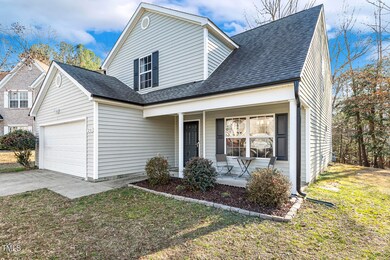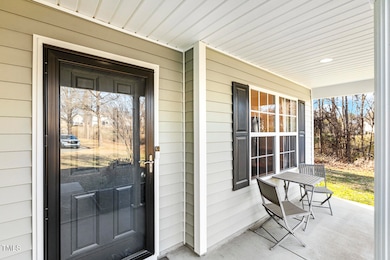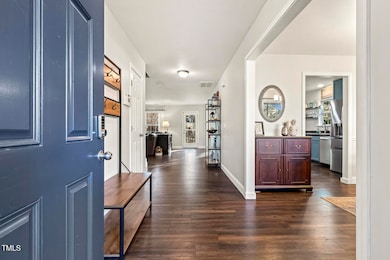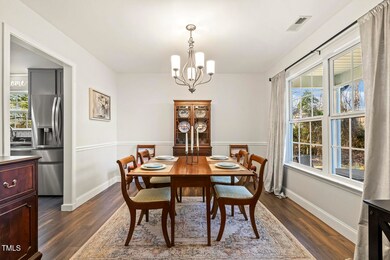
201 Timber Meadow Lake Fuquay-Varina, NC 27526
Fuquay-Varina NeighborhoodHighlights
- Open Floorplan
- Private Lot
- Transitional Architecture
- Fuquay-Varina High Rated A-
- Wooded Lot
- Loft
About This Home
As of April 2025SELLERS HAVE MULTIPLE OFFERS AND ARE ASKING FOR HIGHEST AND BEST OFFERS BY 9:00 AM ON 3-12-25 - THANK YOU- ''Nestled at the end of a quiet cul-de-sac with serene, wooded views, this 3-bed, 2.5-bath home offers privacy and charm. Inside, enjoy a spacious living room with a cozy fireplace, an eat-in kitchen perfect for casual meals, and a separate dining room for entertaining. The den upstairs is a great place to make your own with a large closet for games The large primary suite is a true retreat, featuring a trey ceiling, two walk-in closets, and a spa-like ensuite. Relax outdoors on the patio and great back yard or a cup of coffee on the covered front porch. Conveniently located near the community center, parks, and entertainment This home offers the perfect blend of comfort and convenience. This home is a must-see, don't miss this one!
Home Details
Home Type
- Single Family
Est. Annual Taxes
- $3,385
Year Built
- Built in 2007
Lot Details
- 9,148 Sq Ft Lot
- Cul-De-Sac
- Private Lot
- Wooded Lot
HOA Fees
- $21 Monthly HOA Fees
Parking
- 2 Car Attached Garage
- Front Facing Garage
- Garage Door Opener
- 2 Open Parking Spaces
Home Design
- Transitional Architecture
- Slab Foundation
- Shingle Roof
- Vinyl Siding
Interior Spaces
- 2,454 Sq Ft Home
- 2-Story Property
- Open Floorplan
- Tray Ceiling
- Smooth Ceilings
- Ceiling Fan
- Gas Log Fireplace
- Entrance Foyer
- Living Room with Fireplace
- Breakfast Room
- Dining Room
- Loft
- Pull Down Stairs to Attic
Kitchen
- Eat-In Kitchen
- Free-Standing Gas Oven
- Self-Cleaning Oven
- Free-Standing Gas Range
- Microwave
- Plumbed For Ice Maker
- Dishwasher
- Stainless Steel Appliances
- Laminate Countertops
- Disposal
Flooring
- Carpet
- Luxury Vinyl Tile
Bedrooms and Bathrooms
- 3 Bedrooms
- Dual Closets
- Walk-In Closet
- Double Vanity
- Bathtub with Shower
- Walk-in Shower
Laundry
- Laundry in Hall
- Laundry on main level
- Electric Dryer Hookup
Outdoor Features
- Patio
- Rain Gutters
- Front Porch
Schools
- Herbert Akins Road Elementary School
- Fuquay Varina Middle School
- Fuquay Varina High School
Utilities
- Forced Air Heating and Cooling System
- Heating System Uses Natural Gas
- Natural Gas Connected
Community Details
- Association fees include ground maintenance
- Southern Oaks Homeowner Association, Phone Number (352) 874-2048
- Southern Oaks Subdivision
Listing and Financial Details
- Assessor Parcel Number 0656626520
Map
Home Values in the Area
Average Home Value in this Area
Property History
| Date | Event | Price | Change | Sq Ft Price |
|---|---|---|---|---|
| 04/23/2025 04/23/25 | Sold | $412,500 | +3.8% | $168 / Sq Ft |
| 03/12/2025 03/12/25 | Pending | -- | -- | -- |
| 03/11/2025 03/11/25 | For Sale | $397,500 | -- | $162 / Sq Ft |
Tax History
| Year | Tax Paid | Tax Assessment Tax Assessment Total Assessment is a certain percentage of the fair market value that is determined by local assessors to be the total taxable value of land and additions on the property. | Land | Improvement |
|---|---|---|---|---|
| 2024 | $3,385 | $386,117 | $85,000 | $301,117 |
| 2023 | $2,758 | $246,185 | $50,000 | $196,185 |
| 2022 | $2,591 | $246,185 | $50,000 | $196,185 |
| 2021 | $2,470 | $246,185 | $50,000 | $196,185 |
| 2020 | $2,470 | $246,185 | $50,000 | $196,185 |
| 2019 | $2,358 | $202,733 | $46,000 | $156,733 |
| 2018 | $2,224 | $202,733 | $46,000 | $156,733 |
| 2017 | $2,144 | $202,733 | $46,000 | $156,733 |
| 2016 | $2,114 | $202,733 | $46,000 | $156,733 |
| 2015 | $2,094 | $207,481 | $42,000 | $165,481 |
| 2014 | $2,018 | $207,481 | $42,000 | $165,481 |
Mortgage History
| Date | Status | Loan Amount | Loan Type |
|---|---|---|---|
| Open | $360,000 | New Conventional | |
| Previous Owner | $225,000 | New Conventional | |
| Previous Owner | $225,000 | New Conventional | |
| Previous Owner | $179,792 | FHA | |
| Previous Owner | $191,535 | Purchase Money Mortgage | |
| Previous Owner | $388,170 | Purchase Money Mortgage |
Deed History
| Date | Type | Sale Price | Title Company |
|---|---|---|---|
| Warranty Deed | $400,000 | Arnette Law Offices Pllc | |
| Warranty Deed | $245,000 | None Available | |
| Warranty Deed | $192,000 | None Available | |
| Warranty Deed | $384,000 | None Available |
Similar Homes in the area
Source: Doorify MLS
MLS Number: 10081163
APN: 0656.04-62-6520-000
- 1036 Steelhorse Dr
- 633 Prickly Pear Dr
- 404 Cotton Brook Dr
- 515 Autumn Cure Ct
- 901 Arnold Place Dr
- 905 Arnold Place Dr
- 386 Cotton Brook Dr
- 713 Sequoia Ridge Dr
- 917 Sequoia Ridge Dr
- 817 Leatherstone Ln
- 622 Lone Pine Loop
- 1016 Leatherstone Ln
- 1312 S Main St
- 1014 S Main St
- 1033 Leatherstone Ln
- 1213 Valley Dale Dr
- 632 Hunters Ridge Dr
- 529 Sunset Dr
- 532 Smithridge Way
- 125 Sugar Run Dr Unit 26
