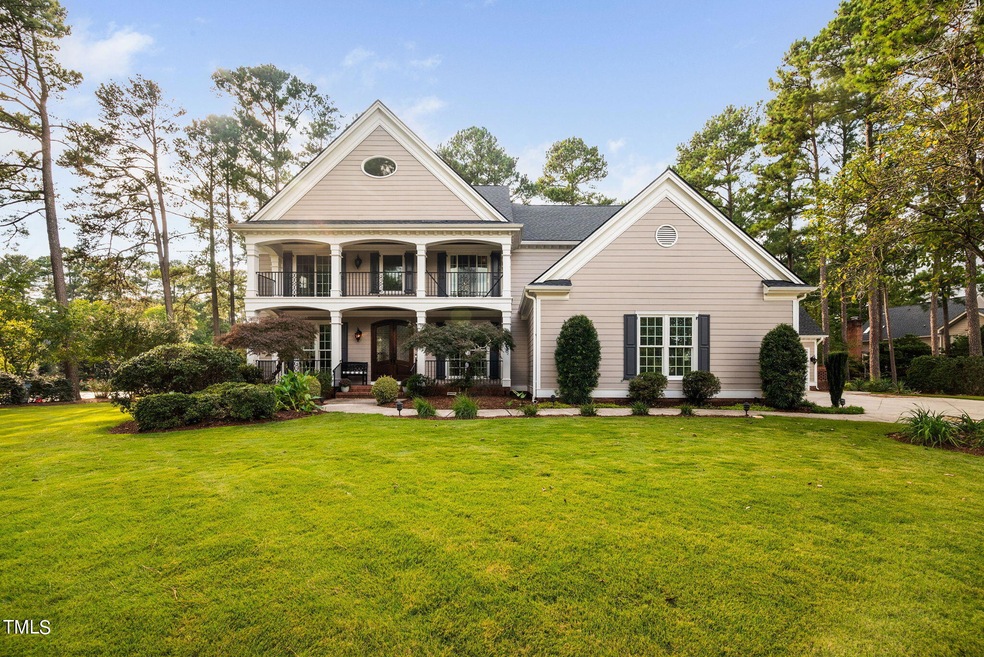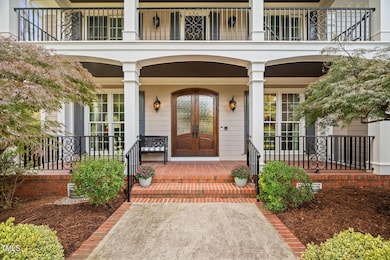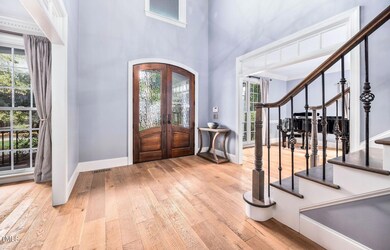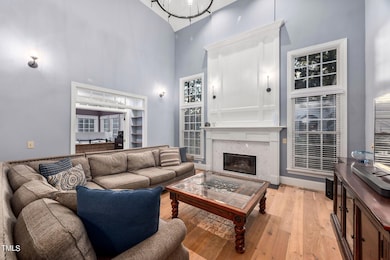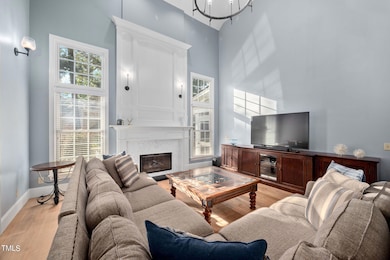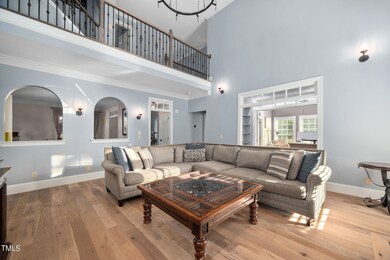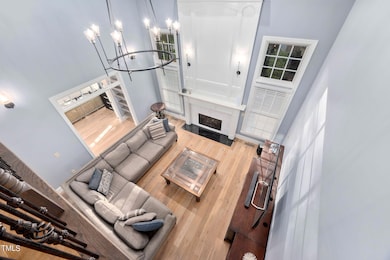
201 Turquoise Creek Dr Cary, NC 27513
Preston NeighborhoodHighlights
- Golf Course Community
- Fitness Center
- Clubhouse
- Morrisville Elementary Rated A
- Finished Room Over Garage
- Deck
About This Home
As of January 2025Stunning updated Preston charmer features striking double front porches and 5 bedrooms. You're greeted by a magnificent arched glass & wood double front door that leads into the foyer, flanked by formal spaces & grand staircase. 1st floor designed for entertaining. Warm, wide-plank textured floors create a seamless flow on all 3 levels. 1st floor family room w/fireplace & office. Updated kitchen w/ modern lighting and high-end appliances, including a Thor gas range, large quartz island, 2 sinks & butler's pantry. On 2nd floor you'll find four BRs, including a primary suite featuring a spacious bath with an expansive shower, soaking tub, dual vanities & dual closets & marble floors. Updated secondary baths. 3rd floor offers a versatile bonus, built-ins, a wet bar, gym area, bedroom, full bath and unfin walk-in storage. Serene outdoor retreat - composite deck, screened porch w/ built-ins & FP. 2 car garage PLUS breezeway to a detached 2 car garage. Additional guest/office space above detached garage. 5' black metal fenced backyard adorns stone patio, hardscape paths & lush zoysia. Irrigation throughout lawn & large side yard. New roof! Make this exquisite home yours!
Home Details
Home Type
- Single Family
Est. Annual Taxes
- $11,776
Year Built
- Built in 1991
Lot Details
- 0.4 Acre Lot
- Landscaped
- Corner Lot
- Irrigation Equipment
- Back Yard Fenced and Front Yard
HOA Fees
- $29 Monthly HOA Fees
Parking
- 4 Car Attached Garage
- Finished Room Over Garage
- Front Facing Garage
- Side Facing Garage
- Garage Door Opener
- Private Driveway
- 2 Open Parking Spaces
Home Design
- Traditional Architecture
- Permanent Foundation
- Shingle Roof
Interior Spaces
- 4,649 Sq Ft Home
- 1-Story Property
- Wet Bar
- Built-In Features
- Bookcases
- Bar
- Crown Molding
- Vaulted Ceiling
- Ceiling Fan
- Recessed Lighting
- Chandelier
- Wood Burning Fireplace
- Gas Log Fireplace
- Entrance Foyer
- Family Room with Fireplace
- 2 Fireplaces
- Living Room
- Breakfast Room
- Dining Room
- Home Office
- Recreation Room
- Loft
- Game Room
- Screened Porch
- Storage
- Neighborhood Views
- Basement
- Crawl Space
- Attic
Kitchen
- Eat-In Kitchen
- Butlers Pantry
- Double Oven
- Gas Range
- Range Hood
- Dishwasher
- Stainless Steel Appliances
- Kitchen Island
- Quartz Countertops
- Disposal
Flooring
- Wood
- Marble
- Tile
Bedrooms and Bathrooms
- 5 Bedrooms
- Walk-In Closet
- Private Water Closet
- Soaking Tub
- Walk-in Shower
Laundry
- Laundry Room
- Laundry on main level
- Sink Near Laundry
Outdoor Features
- Balcony
- Deck
- Patio
- Outdoor Fireplace
- Rain Gutters
Location
- Property is near a golf course
Schools
- Morrisville Elementary School
- Alston Ridge Middle School
- Green Hope High School
Utilities
- Central Heating and Cooling System
- Heating System Uses Natural Gas
- Natural Gas Connected
- Tankless Water Heater
- Gas Water Heater
Listing and Financial Details
- Assessor Parcel Number 0744860831
Community Details
Overview
- Preston Trace Ii HOA Grandchester Meadows Association, Phone Number (919) 757-1718
- Preston Subdivision
Amenities
- Clubhouse
Recreation
- Golf Course Community
- Tennis Courts
- Fitness Center
- Community Pool
Map
Home Values in the Area
Average Home Value in this Area
Property History
| Date | Event | Price | Change | Sq Ft Price |
|---|---|---|---|---|
| 01/03/2025 01/03/25 | Sold | $1,800,000 | -2.7% | $387 / Sq Ft |
| 10/20/2024 10/20/24 | Pending | -- | -- | -- |
| 10/04/2024 10/04/24 | For Sale | $1,850,000 | -- | $398 / Sq Ft |
Tax History
| Year | Tax Paid | Tax Assessment Tax Assessment Total Assessment is a certain percentage of the fair market value that is determined by local assessors to be the total taxable value of land and additions on the property. | Land | Improvement |
|---|---|---|---|---|
| 2024 | $11,777 | $1,402,092 | $400,000 | $1,002,092 |
| 2023 | $8,843 | $880,559 | $168,000 | $712,559 |
| 2022 | $8,513 | $880,559 | $168,000 | $712,559 |
| 2021 | $8,341 | $880,559 | $168,000 | $712,559 |
| 2020 | $8,385 | $880,559 | $168,000 | $712,559 |
| 2019 | $8,170 | $761,143 | $168,000 | $593,143 |
| 2018 | $7,665 | $761,143 | $168,000 | $593,143 |
| 2017 | $7,365 | $761,143 | $168,000 | $593,143 |
| 2016 | $7,255 | $775,873 | $168,000 | $607,873 |
| 2015 | -- | $630,669 | $100,000 | $530,669 |
| 2014 | -- | $630,669 | $100,000 | $530,669 |
Mortgage History
| Date | Status | Loan Amount | Loan Type |
|---|---|---|---|
| Open | $1,440,000 | New Conventional | |
| Closed | $1,440,000 | New Conventional | |
| Previous Owner | $200,000 | Credit Line Revolving | |
| Previous Owner | $75,000 | Commercial | |
| Previous Owner | $584,000 | Adjustable Rate Mortgage/ARM | |
| Previous Owner | $417,000 | New Conventional | |
| Previous Owner | $263,000 | Credit Line Revolving | |
| Previous Owner | $200,000 | Credit Line Revolving | |
| Previous Owner | $100,000 | Credit Line Revolving | |
| Previous Owner | $410,000 | Fannie Mae Freddie Mac | |
| Previous Owner | $297,000 | Unknown |
Deed History
| Date | Type | Sale Price | Title Company |
|---|---|---|---|
| Warranty Deed | $1,800,000 | Lm Title | |
| Warranty Deed | $1,800,000 | Lm Title | |
| Warranty Deed | $73,000 | Chicago Title Insurance Co |
Similar Homes in Cary, NC
Source: Doorify MLS
MLS Number: 10056680
APN: 0744.02-86-0831-000
- 100 Burlingame Way
- 102 Preston Pines Dr
- 113 Preston Pines Dr
- 416 Calderbank Way
- 110 Ethans Glen Ct
- 325 Hogans Valley Way
- 737 Crabtree Crossing Pkwy
- 104 E Seve Ct
- 101 Preston Arbor Ln
- 205 Lippershey Ct
- 105 Guldahl Ct
- 104 Deerwalk Ct
- 104 Dallavia Ct
- 102 Legault Dr
- 111 N Coslett Ct
- 108 Boxford Rd
- 112 Natchez Ct
- 1023 Kelton Cottage Way Unit 1023
- 1231 Kelton Cottage Way Unit 1231
- 102 Kamprath Place
