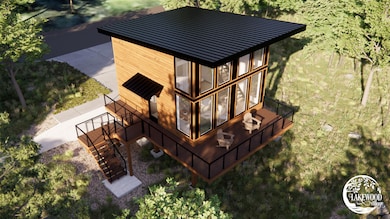
$294,000
- 2 Beds
- 2 Baths
- 1,081 Sq Ft
- 212 W Main St
- Branson, MO
Superbly decorated two-story vacation rental property located in Downtown Branson, two blocks from the Branson Landing, walking distance to shopping, attractions and Lake Taneycomo. Adjacent to the iconic Branon Hotel. Perfect location for the travelers wanting easy access to all Branson has to offer. Can be offered as two separate one-bedroom units or the whole property with two- bedrooms and
Parker Stone Keller Williams Tri-Lakes






