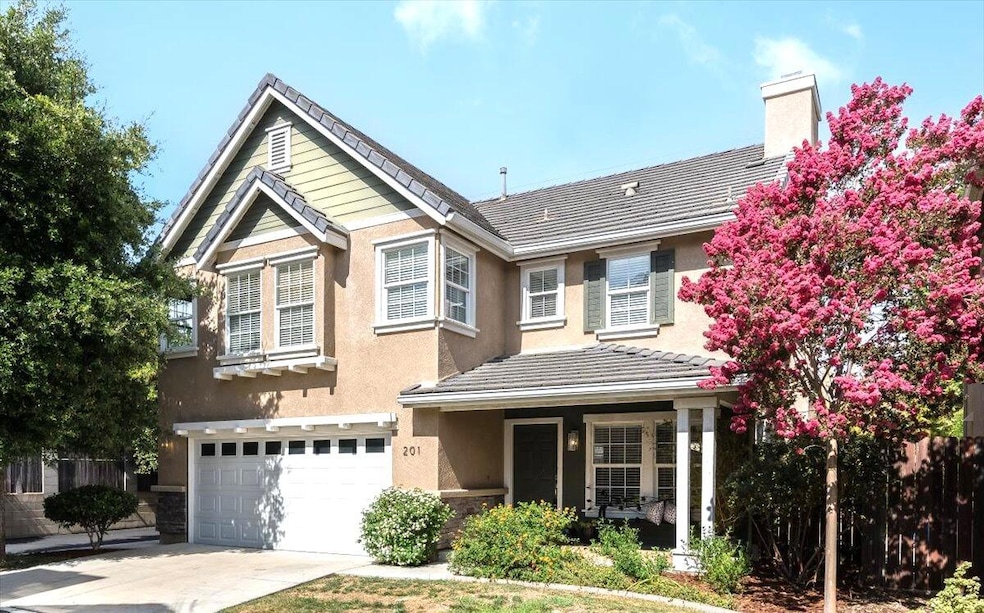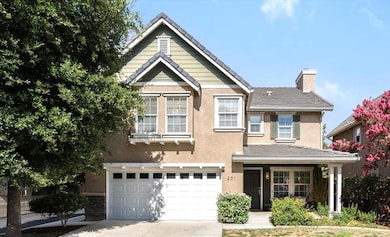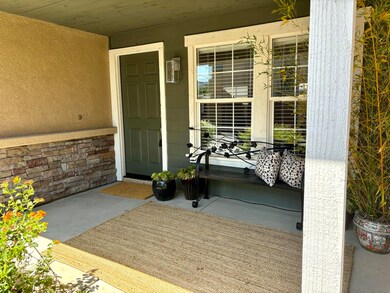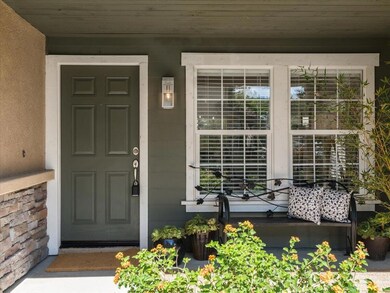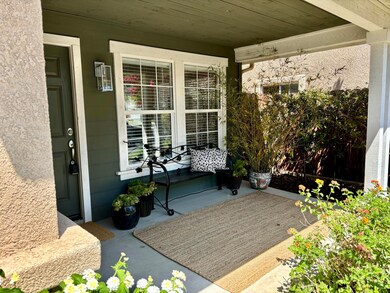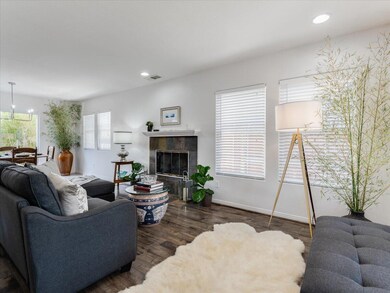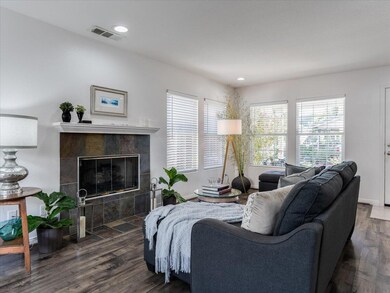
201 Valley Station Cir Buellton, CA 93427
Highlights
- Mountain View
- Corner Lot
- Laundry Room
- Santa Ynez Valley Union High School Rated A
- Community Playground
- Restaurant
About This Home
As of February 2025Located in the charming Valley Station enclave of Buellton, this spacious home features four bedrooms and two and a half baths, nestled on a tranquil corner lot at the rear of the development for ultimate privacy. The open-concept floor plan effortlessly connects the living room, dining area, and kitchen, which showcases stainless steel appliances and offers pleasant backyard views. Upstairs, the master suite is a standout with its soaring ceiling and luxurious ensuite bathroom, complete with a soaking tub, double vanity, and a generous walk-in closet. Each of the four bedrooms is filled with natural light, creating a warm and inviting atmosphere throughout the home. The backyard is a low-maintenance, pet-friendly oasis ideal for relaxation and outdoor entertaining. Conveniently located near schools, shopping, and freeway access, this home also benefits from a neighborhood playground, enhancing its appeal as a perfect local residence.
Last Agent to Sell the Property
Treasured Estates Premier Properties License #00498188
Home Details
Home Type
- Single Family
Est. Annual Taxes
- $8,340
Year Built
- Built in 2007
Lot Details
- 3,049 Sq Ft Lot
- Corner Lot
HOA Fees
- $140 Monthly HOA Fees
Parking
- Garage
Home Design
- Slab Foundation
- Stucco
Interior Spaces
- 1,730 Sq Ft Home
- 2-Story Property
- Living Room with Fireplace
- Combination Dining and Living Room
- Carpet
- Mountain Views
- Laundry Room
Bedrooms and Bathrooms
- 4 Bedrooms
Additional Features
- Property is near shops
- Forced Air Heating and Cooling System
Listing and Financial Details
- Exclusions: Other, Potted Plants
- Assessor Parcel Number 099-830-017
Community Details
Overview
- Association fees include exterior maint
Amenities
- Restaurant
Recreation
- Community Playground
Map
Home Values in the Area
Average Home Value in this Area
Property History
| Date | Event | Price | Change | Sq Ft Price |
|---|---|---|---|---|
| 02/07/2025 02/07/25 | Sold | $805,000 | -4.7% | $465 / Sq Ft |
| 01/16/2025 01/16/25 | Pending | -- | -- | -- |
| 12/06/2024 12/06/24 | Price Changed | $845,000 | -1.2% | $488 / Sq Ft |
| 09/27/2024 09/27/24 | Price Changed | $855,000 | -1.7% | $494 / Sq Ft |
| 08/26/2024 08/26/24 | For Sale | $870,000 | -- | $503 / Sq Ft |
Tax History
| Year | Tax Paid | Tax Assessment Tax Assessment Total Assessment is a certain percentage of the fair market value that is determined by local assessors to be the total taxable value of land and additions on the property. | Land | Improvement |
|---|---|---|---|---|
| 2023 | $8,340 | $699,000 | $323,000 | $376,000 |
| 2022 | $7,489 | $686,000 | $317,000 | $369,000 |
| 2021 | $6,538 | $597,000 | $276,000 | $321,000 |
| 2020 | $5,936 | $543,000 | $251,000 | $292,000 |
| 2019 | $5,829 | $532,000 | $246,000 | $286,000 |
| 2018 | $5,731 | $522,000 | $241,000 | $281,000 |
| 2017 | $5,470 | $497,000 | $229,000 | $268,000 |
| 2016 | $5,109 | $473,000 | $218,000 | $255,000 |
| 2014 | $4,445 | $410,000 | $189,000 | $221,000 |
Mortgage History
| Date | Status | Loan Amount | Loan Type |
|---|---|---|---|
| Open | $644,000 | New Conventional | |
| Previous Owner | $119,800 | Credit Line Revolving | |
| Previous Owner | $417,000 | Purchase Money Mortgage |
Deed History
| Date | Type | Sale Price | Title Company |
|---|---|---|---|
| Grant Deed | $805,000 | Wfg National Title | |
| Grant Deed | $596,500 | First American Title |
Similar Home in Buellton, CA
Source: Santa Barbara Multiple Listing Service
MLS Number: 24-2819
APN: 099-830-017
- 330 W Highway 246 Unit 225
- 330 W Hwy 246 Unit 24
- 330 W Hwy 246 Unit 148
- 330 W Hwy 246 Unit 225
- 165 Karen Place
- 410 Central Ave
- 227 Valley Dairy Rd
- 341 Valley Dairy Rd
- 491 Meadow View Dr
- 310 Sycamore Dr
- 619 Central Ave Unit 2
- 592 Avenue of Flags
- 321 Sycamore Dr
- 590 Ave of Flags
- 211 Deming Way
- 554 Oakville Dr
- 222 Bainbridge Ct
- 549 Oakville Dr
- 320 Riverview Dr
