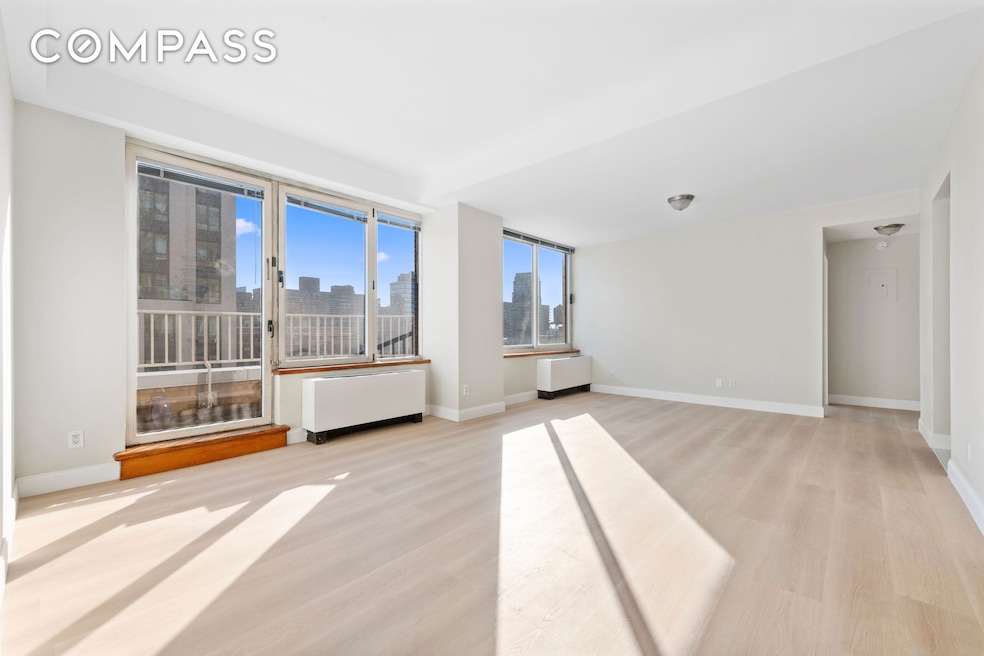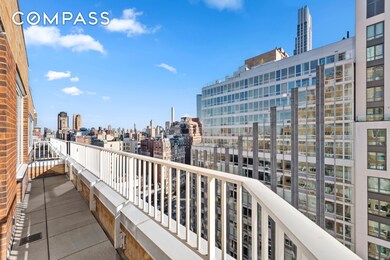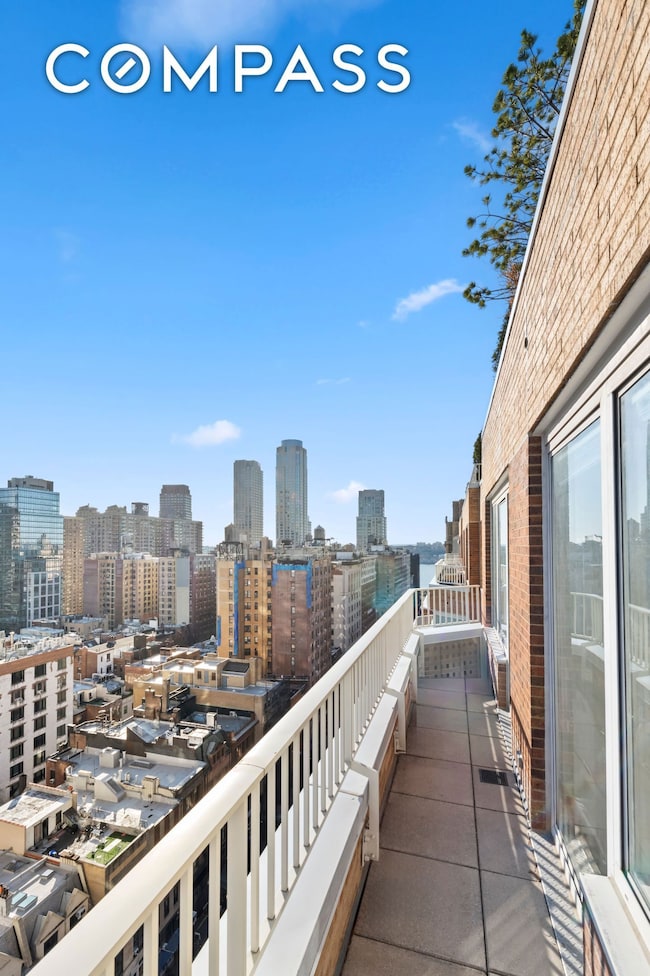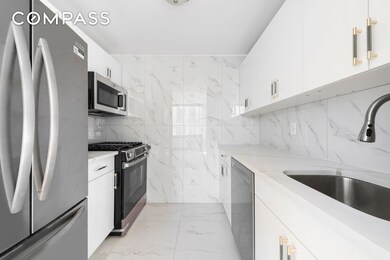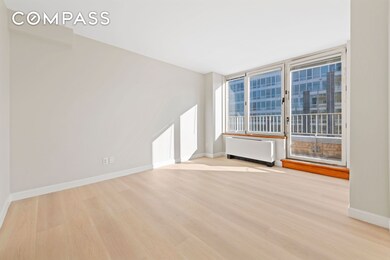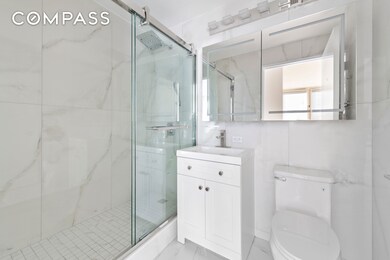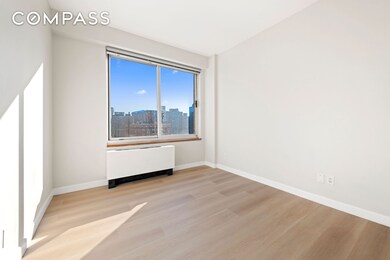The Alexandria 201 W 72nd St Unit 18B New York, NY 10023
Upper West Side NeighborhoodHighlights
- Sauna
- 1-minute walk to 72 Street (1,2,3 Line)
- Wood Flooring
- PS 199 Jessie Isador Straus Rated A
- City View
- 2-minute walk to Verdi Square
About This Home
Welcome to The Alexandria at 201 West 72nd Street and this beautifully renovated two-bedroom, two-bathroom home with a private south-facing terrace.Just completed with brand new hardwood floors, a fully redesigned kitchen, and two sleek new bathrooms, this turnkey residence is an ideal opportunity to live in the heart of the Upper West Side.The smart split-bedroom layout spans over 1,000 square feet and includes a terrace that connects the great room and primary bedroom. A separate dining area flows off the living space, and the all-new kitchen features stainless steel appliances, generous storage, and modern finishes throughout. Both bathrooms include glass shower enclosures and backlit medicine cabinets.Additional highlights include:Individually controlled HVAC in each roomVented in-unit washer and dryerExcellent closet space throughoutThe Alexandria is a full-service condominium with 24-hour doorman and concierge, a multi-lane saltwater swimming pool and Jacuzzi, a renovated fitness center with adjacent outdoor garden, a rooftop deck, and oversized laundry facilities on every floor.Situated at 72nd and Broadway, you're moments from the 1/2/3 express subway and surrounded by neighborhood favorites like Trader Joe’s, Fairway, Citarella, Zabar’s, CVS, Utopia Diner, and more.Available immediately — call today for a private tour.
Condo Details
Home Type
- Condominium
Est. Annual Taxes
- $20,814
Year Built
- Built in 1991
Interior Spaces
- 1,049 Sq Ft Home
- Sauna
- Wood Flooring
Kitchen
- Gas Cooktop
- Dishwasher
Bedrooms and Bathrooms
- 2 Bedrooms
- 2 Full Bathrooms
Laundry
- Dryer
- Washer
Utilities
- Central Air
- No Heating
Additional Features
- Terrace
- South Facing Home
Listing and Financial Details
- Property Available on 5/1/25
- Tax Block 01164
Community Details
Overview
- 201 Units
- High-Rise Condominium
- Upper West Side Subdivision
- 21-Story Property
Amenities
- Laundry Facilities
Map
About The Alexandria
Source: Real Estate Board of New York (REBNY)
MLS Number: RLS20017644
APN: 1164-1207
- 201 W 72nd St Unit 3I
- 201 W 72nd St Unit 10O
- 201 W 72nd St Unit 17A
- 201 W 72nd St Unit 5C
- 212 W 72nd St Unit 5A
- 212 W 72nd St Unit 3H
- 212 W 72nd St Unit 19G
- 212 W 72nd St Unit 18E
- 212 W 72nd St Unit 7 J
- 212 W 72nd St Unit 14 D
- 212 W 72nd St Unit 4 L
- 212 W 72nd St Unit PHS
- 212 W 72nd St Unit 11L
- 212 W 72nd St Unit 9 J
- 212 W 72nd St Unit 14 A
- 212 W 72nd St Unit 4H
- 212 W 72nd St Unit 9 C
- 212 W 72nd St Unit 9 H
- 212 W 72nd St Unit 15 G
- 212 W 72nd St Unit 16B
