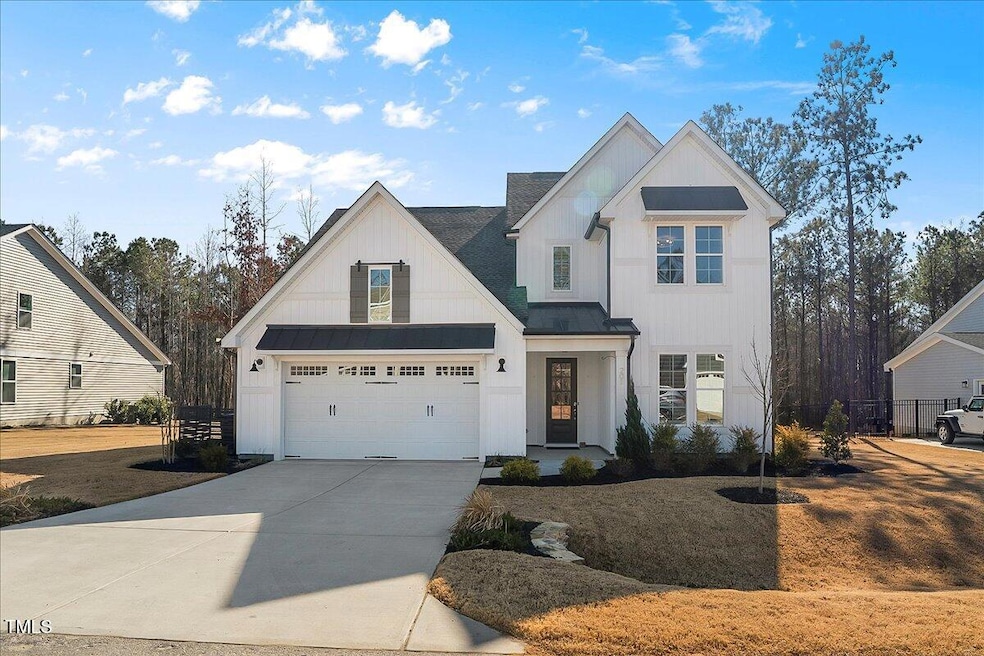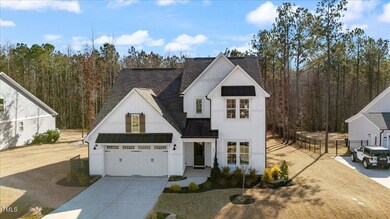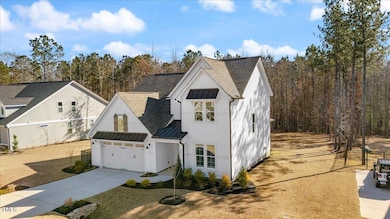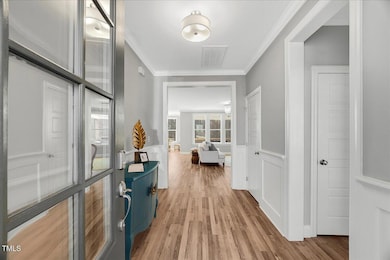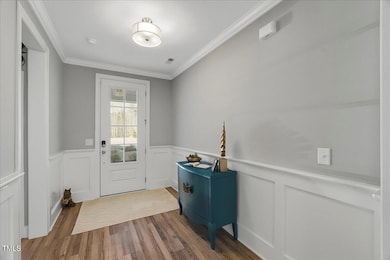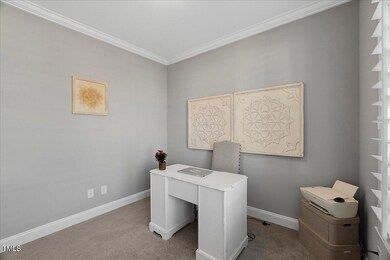
201 W Amber Oak Dr Selma, NC 27576
Selma NeighborhoodEstimated payment $3,186/month
Highlights
- Open Floorplan
- Transitional Architecture
- Attic
- Wooded Lot
- Main Floor Bedroom
- Granite Countertops
About This Home
Built in 2022, this move-in-ready home offers the peace of mind that comes with all major systems still in their early years—making it a low-maintenance dream. With 4 spacious bedrooms (one being a main floor guest suite), 3.5 bathrooms, and an open-concept layout designed for everyday living and effortless entertaining, this home checks all the boxes. You'll love the thoughtful storage throughout and the seamless flow of the living spaces. Step outside to a large covered porch that invites morning coffee or evening relaxation while taking in the beauty of your 0.56-acre lot. Whether you're hosting friends or enjoying a quiet evening under the stars, this space is ready to become your favorite retreat. Conveniently located near Flowers Plantation, you're just minutes from shopping, dining, and all the lifestyle perks this growing community has to offer. Welcome home!
Home Details
Home Type
- Single Family
Est. Annual Taxes
- $2,917
Year Built
- Built in 2022
Lot Details
- 0.56 Acre Lot
- Wooded Lot
- Back Yard
HOA Fees
- $69 Monthly HOA Fees
Parking
- 2 Car Attached Garage
- Private Driveway
- 4 Open Parking Spaces
Home Design
- Transitional Architecture
- Slab Foundation
- Architectural Shingle Roof
- Vinyl Siding
Interior Spaces
- 2,596 Sq Ft Home
- 2-Story Property
- Open Floorplan
- Smooth Ceilings
- Ceiling Fan
- Recessed Lighting
- Plantation Shutters
- Mud Room
- Entrance Foyer
- Living Room
- Dining Room
- Pull Down Stairs to Attic
Kitchen
- Gas Range
- Microwave
- Dishwasher
- Stainless Steel Appliances
- Kitchen Island
- Granite Countertops
Flooring
- Carpet
- Luxury Vinyl Tile
Bedrooms and Bathrooms
- 4 Bedrooms
- Main Floor Bedroom
- Walk-In Closet
- Double Vanity
- Separate Shower in Primary Bathroom
- Bathtub with Shower
- Walk-in Shower
Laundry
- Laundry Room
- Laundry on upper level
- Dryer
- Washer
Outdoor Features
- Rain Gutters
- Rear Porch
Schools
- Thanksgiving Elementary School
- Archer Lodge Middle School
- Corinth Holder High School
Utilities
- Zoned Cooling
- Heating System Uses Propane
- Propane
- Water Heater
- Septic Tank
- Septic System
Community Details
- Association fees include storm water maintenance
- Baylee Ridge Owners Association, Phone Number (919) 848-4911
- Baylee Ridge Subdivision
Listing and Financial Details
- Assessor Parcel Number 16L04048C
Map
Home Values in the Area
Average Home Value in this Area
Tax History
| Year | Tax Paid | Tax Assessment Tax Assessment Total Assessment is a certain percentage of the fair market value that is determined by local assessors to be the total taxable value of land and additions on the property. | Land | Improvement |
|---|---|---|---|---|
| 2024 | $2,917 | $360,180 | $65,000 | $295,180 |
| 2023 | $2,917 | $360,180 | $65,000 | $295,180 |
| 2022 | $533 | $65,000 | $65,000 | $0 |
Property History
| Date | Event | Price | Change | Sq Ft Price |
|---|---|---|---|---|
| 04/04/2025 04/04/25 | For Sale | $515,000 | -- | $198 / Sq Ft |
Similar Homes in Selma, NC
Source: Doorify MLS
MLS Number: 10087070
APN: 16L04048C
- 201 W Amber Oak Dr
- 185 W Amber Oak Dr
- 33 W Amber Oak Dr
- 323 W Amber Oak Dr
- 617 Ray St
- 621 Ray St
- 619 Ray St
- 503 N Sellers St
- 9485 Hwy
- 305 N Webb St
- 405 N Massey St
- 302 N Sumner St
- 0 Atkinson Mill Rd Unit 10022797
- 412 N Green St
- 303 Graves St
- 0 E Preston St
- 901 W Anderson St
- 206 S Ethel St
- 208 S Ethel St
- 18 W Emily Gardens Dr
