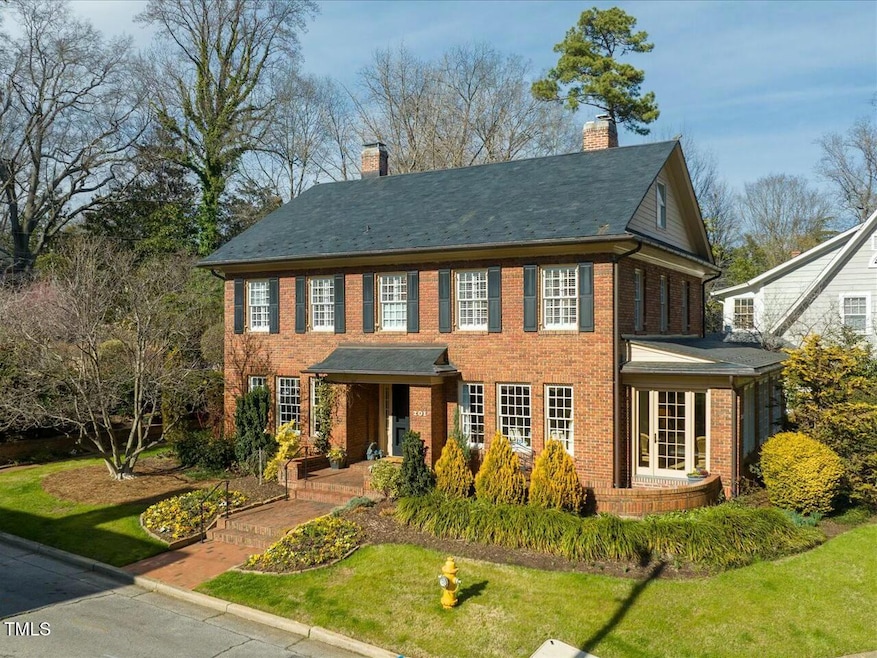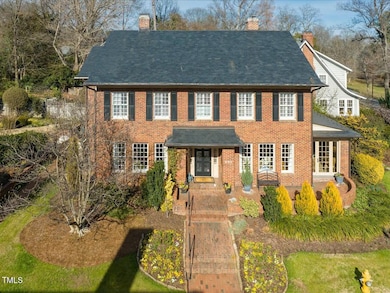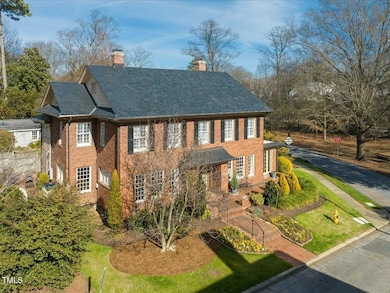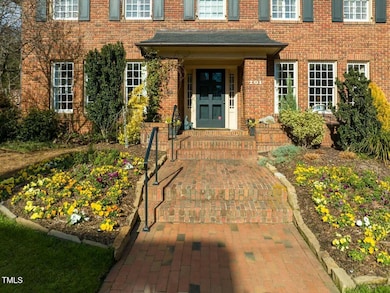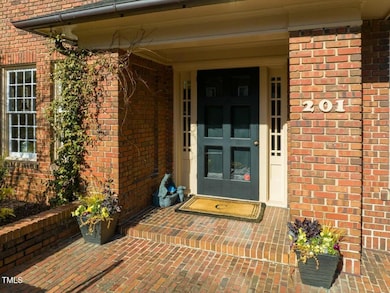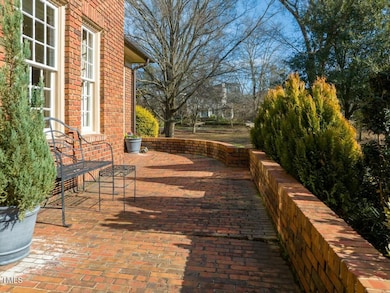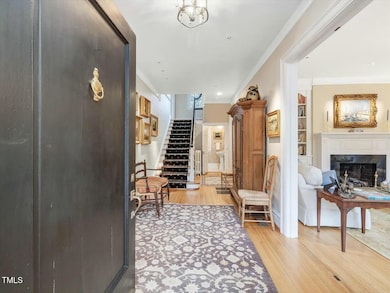
201 W Park Dr Raleigh, NC 27605
Hillsborough NeighborhoodEstimated payment $10,993/month
Highlights
- Greenhouse
- Living Room with Fireplace
- Wood Flooring
- Wiley Elementary Rated A-
- Georgian Architecture
- Park or Greenbelt View
About This Home
Stately brick Georgian home overlooking the ''green park'' in Cameron Park. Sited on a .28-acre, exquisitely landscaped corner lot. Features all formals, den and sunroom, screen porch on the first floor. Four fireplaces -- in living room, den and two bedrooms. Second level has four bedrooms, sitting room, two full baths. Large bedroom (bonus/playroom/office) converted to custom closet on third floor, plus walk-in attic with loads of storage. Detached two-car garage, greenhouse, whole-house generator and wine cellar.
Home Details
Home Type
- Single Family
Est. Annual Taxes
- $11,597
Year Built
- Built in 1922
Lot Details
- 0.28 Acre Lot
- South Facing Home
- Corner Lot
- Gentle Sloping Lot
- Irrigation Equipment
- Landscaped with Trees
- Property is zoned R-6
Parking
- 2 Car Detached Garage
- On-Street Parking
- 2 Open Parking Spaces
Home Design
- Georgian Architecture
- Brick Exterior Construction
- Combination Foundation
- Slate Roof
- Plaster
- Lead Paint Disclosure
Interior Spaces
- 3,710 Sq Ft Home
- 3-Story Property
- Bookcases
- High Ceiling
- Ceiling Fan
- Gas Log Fireplace
- Entrance Foyer
- Living Room with Fireplace
- 4 Fireplaces
- Breakfast Room
- Dining Room
- Den with Fireplace
- Sun or Florida Room
- Screened Porch
- Park or Greenbelt Views
- Home Security System
Kitchen
- Eat-In Kitchen
- Gas Range
- Range Hood
- Dishwasher
Flooring
- Wood
- Carpet
- Ceramic Tile
Bedrooms and Bathrooms
- 5 Bedrooms
- Bathtub with Shower
- Shower Only
Laundry
- Dryer
- Washer
Attic
- Permanent Attic Stairs
- Finished Attic
Unfinished Basement
- Interior Basement Entry
- Laundry in Basement
Outdoor Features
- Patio
- Greenhouse
Schools
- Wiley Elementary School
- Oberlin Middle School
- Broughton High School
Utilities
- Central Air
- Heating System Uses Natural Gas
- Heating System Uses Steam
- Power Generator
Community Details
- No Home Owners Association
- Forest Park Subdivision
Listing and Financial Details
- Assessor Parcel Number 1704201850
Map
Home Values in the Area
Average Home Value in this Area
Tax History
| Year | Tax Paid | Tax Assessment Tax Assessment Total Assessment is a certain percentage of the fair market value that is determined by local assessors to be the total taxable value of land and additions on the property. | Land | Improvement |
|---|---|---|---|---|
| 2024 | $11,598 | $1,333,081 | $847,875 | $485,206 |
| 2023 | $10,595 | $970,200 | $405,000 | $565,200 |
| 2022 | $9,843 | $970,200 | $405,000 | $565,200 |
| 2021 | $9,460 | $970,200 | $405,000 | $565,200 |
| 2020 | $9,287 | $970,200 | $405,000 | $565,200 |
| 2019 | $9,885 | $851,222 | $270,000 | $581,222 |
| 2018 | $8,921 | $814,664 | $270,000 | $544,664 |
| 2017 | $8,495 | $814,664 | $270,000 | $544,664 |
| 2016 | $8,320 | $814,664 | $270,000 | $544,664 |
| 2015 | $10,461 | $1,008,324 | $475,600 | $532,724 |
| 2014 | $9,920 | $1,008,324 | $475,600 | $532,724 |
Property History
| Date | Event | Price | Change | Sq Ft Price |
|---|---|---|---|---|
| 04/09/2025 04/09/25 | Price Changed | $1,800,000 | -7.7% | $485 / Sq Ft |
| 02/13/2025 02/13/25 | For Sale | $1,950,000 | -- | $526 / Sq Ft |
Deed History
| Date | Type | Sale Price | Title Company |
|---|---|---|---|
| Interfamily Deed Transfer | -- | None Available | |
| Deed | $210,000 | -- |
Mortgage History
| Date | Status | Loan Amount | Loan Type |
|---|---|---|---|
| Open | $700,000 | No Value Available | |
| Closed | $249,000 | Unknown |
Similar Homes in Raleigh, NC
Source: Doorify MLS
MLS Number: 10076332
APN: 1704.17-20-1850-000
- 1208 College Place
- 230 E Park Dr
- 116 Hawthorne Rd
- 132 Woodburn Rd Unit 2
- 1001 Hillsborough St Unit 304
- 1628 Park Dr
- 1921 Clark Ave Unit 105
- 1714 Park Dr
- 222 Saint Marys St
- 1811 Park Dr
- 202 Dundas Ln
- 700 W North St Unit 101
- 618 N Boylan Ave Unit 304
- 618 N Boylan Ave Unit 300
- 618 N Boylan Ave Unit 826
- 618 N Boylan Ave Unit 1028
- 615 W Peace St Unit 201
- 615 W Peace St Unit 301
- 615 W Peace St Unit 406
- 615 W Peace St Unit 307
