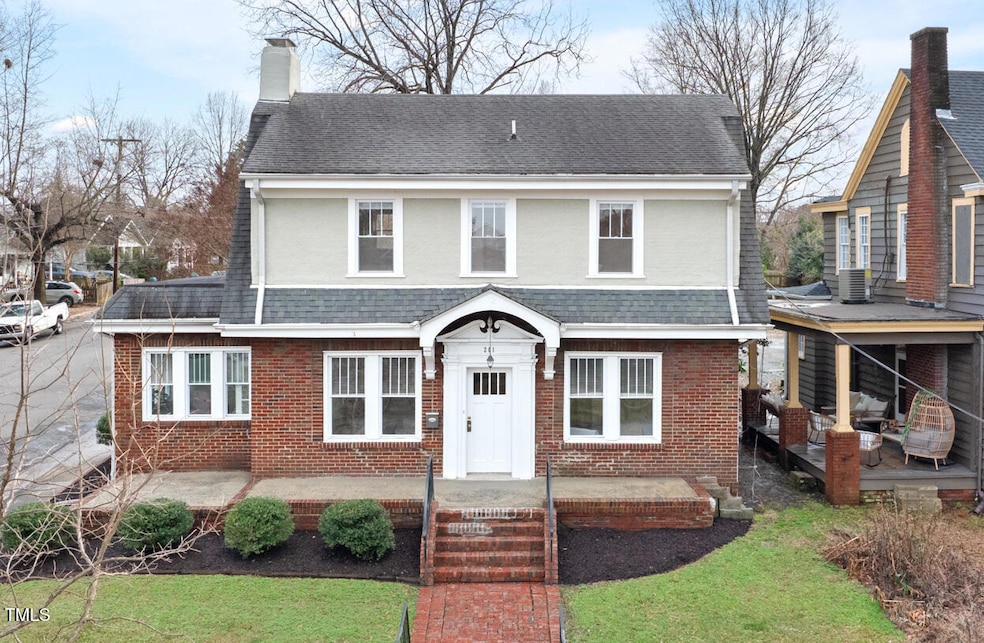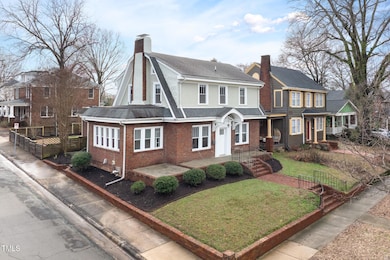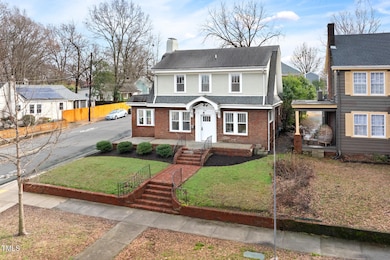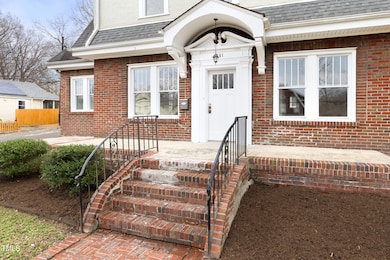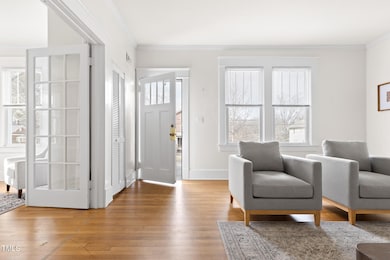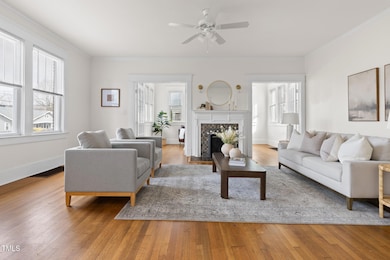
201 W Trinity Ave Unit A Durham, NC 27701
Old North Durham NeighborhoodEstimated payment $4,977/month
Highlights
- Wood Flooring
- Corner Lot
- No HOA
- George Watts Elementary Rated A-
- Quartz Countertops
- 2-minute walk to Bay-Hargrove Park
About This Home
CHARMING 1920s brick and stucco Dutch Colonial home on the idyllic 200 block of West Trinity Avenue!! Over 2700 square feet, laid out among 3 totally separate units, perfect for an investment property or live in one unit while collecting rent from the other units! All of this in PRIME downtown Durham location and one of Durham's most coveted neighborhoods, Old North Durham. Quite literally a hop, skip, and a jump away (0.3 miles) from Hutchins, Fullsteam, MotorCo, and so much more that Downtown Durham has to offer. Downstairs (unit C) boasts 9 foot ceilings, lovely sun room, original french doors and hardwoods, 2 full bathrooms, graciously sized primary bedroom, living room, and dining room. Upstairs (unit A and B) are accessed by side door with a shared stairwell. Unit B is a sun-soaked 300 square foot studio, don't let the size fool you, unit B has a full size stove and sink, walk in closet, and spacious bathroom. Unit A is roomy 1-bedroom with an open floor plan. Unit C was owner occupied, estimated market rent of $2000-2200. Unit B has a history for $1400 as a furnished mid term rental. Unit A has a estimated market rent of $1500-1600. 3 separate electric meters, one water meter.
Property Details
Home Type
- Multi-Family
Est. Annual Taxes
- $6,209
Year Built
- Built in 1920
Lot Details
- 5,110 Sq Ft Lot
- North Facing Home
- Wood Fence
- Back Yard Fenced
- Landscaped
- Corner Lot
Parking
- On-Street Parking
Home Design
- Triplex
- Cottage
- Flat Roof Shape
- Brick Veneer
- Block Foundation
- Architectural Shingle Roof
- Stucco
Interior Spaces
- 2,746 Sq Ft Home
- 2-Story Property
- Ceiling Fan
- Double Pane Windows
- Window Screens
- Family Room with Fireplace
- Unfinished Basement
Kitchen
- Free-Standing Range
- Dishwasher
- Quartz Countertops
Flooring
- Wood
- Laminate
- Tile
Bedrooms and Bathrooms
- 4 Bedrooms
- Walk-In Closet
- 4 Full Bathrooms
Laundry
- Laundry on main level
- Stacked Washer and Dryer
Outdoor Features
- Patio
- Rain Gutters
- Front Porch
Schools
- George Watts Elementary School
- Brogden Middle School
- Riverside High School
Utilities
- Multiple cooling system units
- Central Heating and Cooling System
- Heating System Uses Natural Gas
- Heat Pump System
- Natural Gas Connected
Listing and Financial Details
- Assessor Parcel Number 0832-00-7811
Community Details
Overview
- No Home Owners Association
- 4 Units
Building Details
- 3 Vacant Units
Map
Home Values in the Area
Average Home Value in this Area
Property History
| Date | Event | Price | Change | Sq Ft Price |
|---|---|---|---|---|
| 04/18/2025 04/18/25 | Pending | -- | -- | -- |
| 04/03/2025 04/03/25 | Price Changed | $799,000 | -3.6% | $291 / Sq Ft |
| 03/14/2025 03/14/25 | Price Changed | $829,000 | -2.4% | $302 / Sq Ft |
| 02/14/2025 02/14/25 | For Sale | $849,000 | -- | $309 / Sq Ft |
Similar Homes in Durham, NC
Source: Doorify MLS
MLS Number: 10076546
- 201 W Trinity Ave
- 207 Hargrove St
- 211 Hargrove St
- 1008 North St
- 829 N Mangum St
- 1130 N Roxboro St
- 2014 Moody
- 1426 N Roxboro St
- 1120 N Roxboro St
- 3005 Corbell
- 709 North St
- 1007 Hundley Place
- 2002 Moody
- 2000 Moody
- 106 Broadway St Unit 202
- 106 Broadway St Unit 106
- 106 Broadway St Unit 207
- 106 Broadway St Unit 101
- 205 W Markham Ave
- 918 Orient St
