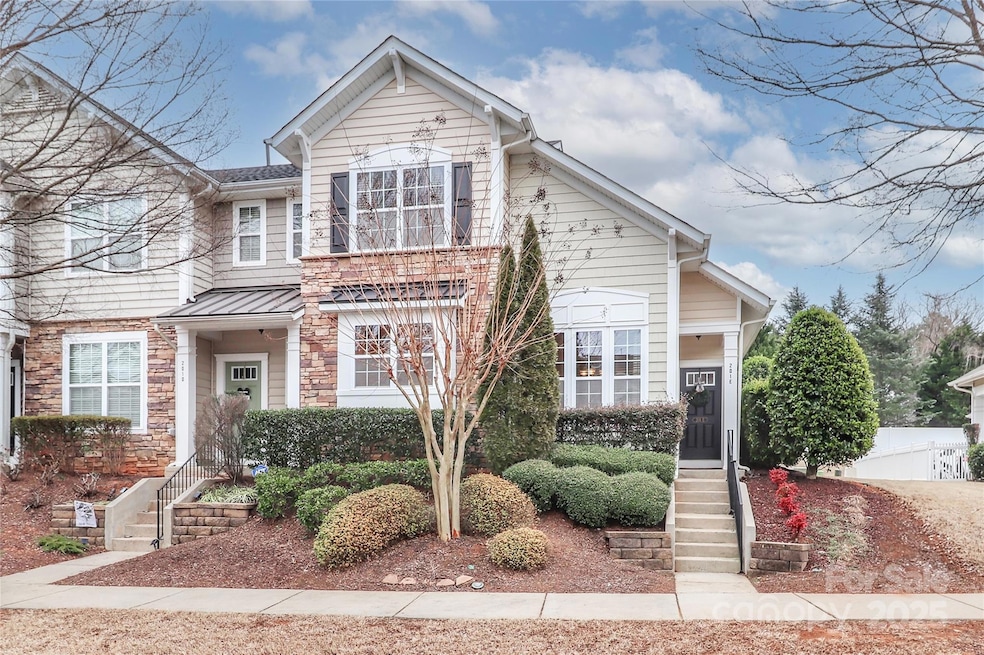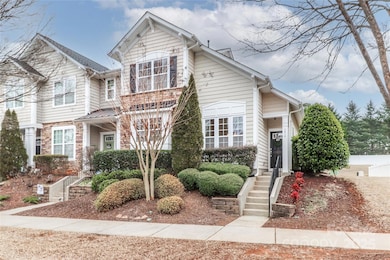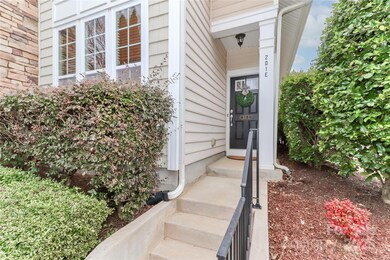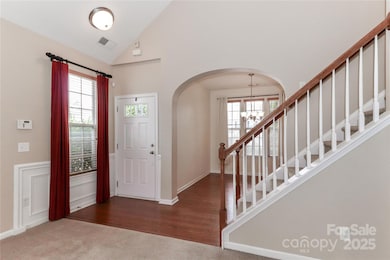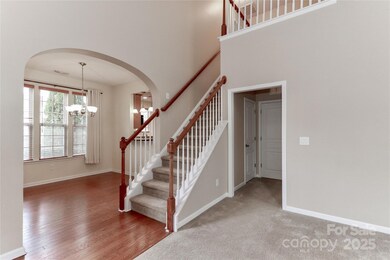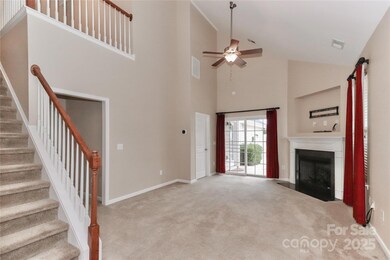
201 Waterlynn Ridge Rd Unit E Mooresville, NC 28117
Highlights
- Wood Flooring
- End Unit
- Covered patio or porch
- Coddle Creek Elementary School Rated A-
- Community Pool
- 1 Car Detached Garage
About This Home
As of April 2025Beautifully maintained & move-in ready, this END UNIT townhome is an absolute must-see! The MAIN LEVEL PRIMARY BEDROOM features large walk-in closet and ensuite bath. A bright and welcoming two-story great room invites you in with its gas fireplace, while the kitchen boasts 42-inch cabinets, granite countertops, a smooth-top electric stove, and a walk-in pantry. The black stainless steel refrigerator, washer, and dryer all convey for added convenience. Upstairs, you’ll find two spacious bedrooms, loft, full bath, pull down attic, & clever storage area accessible through the guest bedroom closet. The property also includes a 1-car detached garage with an opener and an extra parking pad for guests or second vehicle. Additional upgrades include Ecobee smart thermostats with sensors on both levels and an Aqua water filtration system. Community pool & playground. Convenient to I-77, Lake Norman Regional Hospital, Lowe’s Corporate, medical, shopping & dining. Showing for back up offers.
Last Agent to Sell the Property
Century 21 Lawrie Lawrence Brokerage Email: kathleenwalton01@aol.com License #225016

Townhouse Details
Home Type
- Townhome
Est. Annual Taxes
- $3,220
Year Built
- Built in 2009
HOA Fees
- $185 Monthly HOA Fees
Parking
- 1 Car Detached Garage
- Rear-Facing Garage
- Garage Door Opener
- Driveway
- 1 Open Parking Space
Home Design
- Slab Foundation
- Vinyl Siding
- Stone Veneer
Interior Spaces
- 2-Story Property
- Ceiling Fan
- Window Treatments
- Great Room with Fireplace
- Pull Down Stairs to Attic
Kitchen
- Breakfast Bar
- Self-Cleaning Oven
- Electric Cooktop
- Microwave
- Dishwasher
- Disposal
Flooring
- Wood
- Tile
Bedrooms and Bathrooms
- Walk-In Closet
- Garden Bath
Laundry
- Laundry Room
- Electric Dryer Hookup
Schools
- Coddle Creek Elementary School
- Woodland Heights Middle School
- Lake Norman High School
Utilities
- Forced Air Heating and Cooling System
- Air Filtration System
- Vented Exhaust Fan
- Cable TV Available
Additional Features
- Covered patio or porch
- End Unit
Listing and Financial Details
- Assessor Parcel Number 4656-03-6527.000
Community Details
Overview
- Csi Communities Association, Phone Number (704) 892-1660
- Built by Standard Pacific
- Waterlynn Subdivision
- Mandatory home owners association
Recreation
- Community Playground
- Community Pool
Map
Home Values in the Area
Average Home Value in this Area
Property History
| Date | Event | Price | Change | Sq Ft Price |
|---|---|---|---|---|
| 04/08/2025 04/08/25 | Sold | $318,000 | -3.6% | $212 / Sq Ft |
| 02/18/2025 02/18/25 | Price Changed | $329,900 | +0.3% | $220 / Sq Ft |
| 02/18/2025 02/18/25 | Price Changed | $329,000 | -3.2% | $220 / Sq Ft |
| 01/29/2025 01/29/25 | For Sale | $339,900 | -- | $227 / Sq Ft |
Tax History
| Year | Tax Paid | Tax Assessment Tax Assessment Total Assessment is a certain percentage of the fair market value that is determined by local assessors to be the total taxable value of land and additions on the property. | Land | Improvement |
|---|---|---|---|---|
| 2024 | $3,220 | $306,600 | $48,000 | $258,600 |
| 2023 | $3,220 | $306,600 | $48,000 | $258,600 |
| 2022 | $2,249 | $185,140 | $35,000 | $150,140 |
| 2021 | $2,245 | $185,140 | $35,000 | $150,140 |
| 2020 | $2,245 | $185,140 | $35,000 | $150,140 |
| 2019 | $2,226 | $185,140 | $35,000 | $150,140 |
| 2018 | $2,087 | $172,880 | $38,000 | $134,880 |
| 2017 | $2,027 | $172,880 | $38,000 | $134,880 |
| 2016 | $2,027 | $172,880 | $38,000 | $134,880 |
| 2015 | $2,027 | $172,880 | $38,000 | $134,880 |
| 2014 | $1,797 | $158,230 | $38,000 | $120,230 |
Mortgage History
| Date | Status | Loan Amount | Loan Type |
|---|---|---|---|
| Open | $254,400 | New Conventional | |
| Closed | $254,400 | New Conventional | |
| Previous Owner | $170,749 | VA |
Deed History
| Date | Type | Sale Price | Title Company |
|---|---|---|---|
| Warranty Deed | $318,000 | None Listed On Document | |
| Warranty Deed | $318,000 | None Listed On Document | |
| Deed | -- | None Listed On Document |
About the Listing Agent

Kathleen Walton is a Broker/REALTOR in the Lake Norman and Charlotte region dedicated to making your buying or home selling process exceptional! Kathleen's dedication to superior service has earned her lasting friendships, repeat business, and personal referrals that make up the majority of her business. With her 30-year customer service background, real estate consulting is a perfect fit for Kathleen. She was recognized repeatedly in the airline industry for providing "Exceptional Customer
Kathleen's Other Listings
Source: Canopy MLS (Canopy Realtor® Association)
MLS Number: 4217080
APN: 4656-03-6527.000
- 151 Glade Valley Ave
- 208 Waterlynn Ridge Rd Unit B
- 112 Artisan Ct
- 118 Glade Valley Ave
- 114 Silverspring Place
- 3142 Charlotte Hwy
- 141 Silverspring Place
- 233 E Waterlynn Rd Unit B
- 3114 Charlotte Hwy
- 190 Silverspring Place
- 125 Colville Rd
- 115 Ciara Place Unit A
- 115 Ciara Place Unit C
- 115 Ciara Place Unit B
- 115 Ciara Place Unit D
- 104 Ciara Place Unit B
- 104 Hemlock Cove Ct
- 104 Leslie Loop
- 165 Winterberry St
- 114 Ciara Place Unit C
