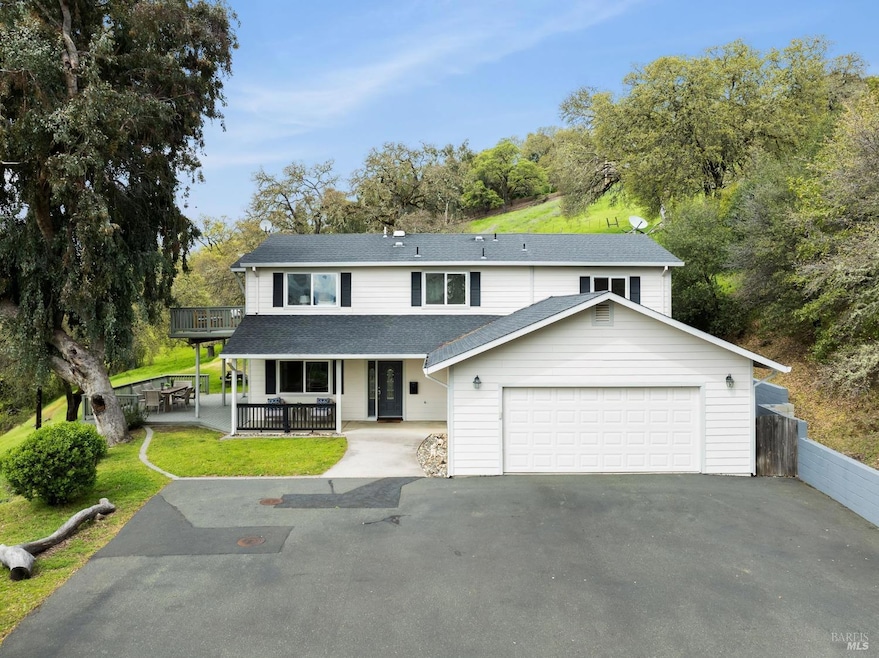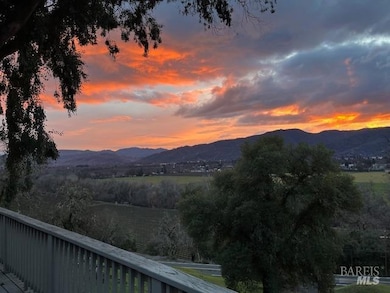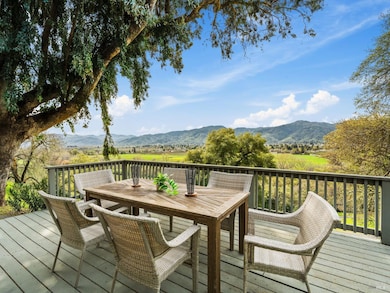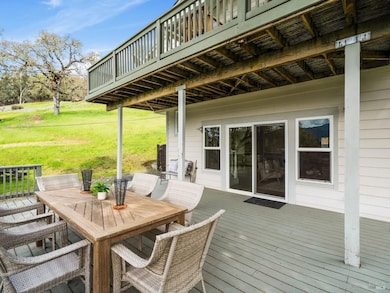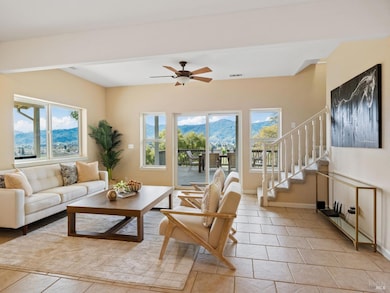
Estimated payment $4,454/month
Highlights
- Panoramic View
- Main Floor Bedroom
- Covered patio or porch
- Private Lot
- Living Room with Attached Deck
- Formal Dining Room
About This Home
Welcome to your private retreat at 201 Watson Road in Ukiah. Located just minutes from downtown, this stunning home sits on a private hillside, offering sweeping panoramic views of the Ukiah Valley and surrounding hills. This exquisite 3-bedroom, 3.5-bathroom home boasts 2,325 +/- sf of thoughtfully designed living space on a generous 4.11-acre lot. This home was completely remodeled in 2005. It features a newly updated kitchen (Jan. 2024) with a stylish island and sleek LivingStone countertops, perfect for the home chef. Two bedrooms are ensuite and all three have walk-in closets, ensuring comfort and privacy for everyone. Wander out onto expansive decks off living room and primary bedroom to soak in the peaceful outdoor space. Enjoy valley-wide views from private walking paths up, down and across the property's hillside terrain. Stay comfortable year-round with central air conditioning and heating, plus an on-demand water heater. The spacious garage and ample parking make this property as practical as it is luxurious. Whether you're entertaining guests or seeking a quiet escape, this home offers the perfect blend of elegance and tranquility. Don't miss the chance to make this exceptional home yours today. Experience the best of Ukiah living in this beautiful hillside oasis.
Home Details
Home Type
- Single Family
Est. Annual Taxes
- $6,622
Year Built
- Built in 1972 | Remodeled
Lot Details
- 4.11 Acre Lot
- Wood Fence
- Wire Fence
- Private Lot
Parking
- 2 Car Direct Access Garage
- Uncovered Parking
Property Views
- River
- Panoramic
- City
- Hills
- Valley
Home Design
- Concrete Foundation
- Slab Foundation
- Composition Roof
- Cement Siding
Interior Spaces
- 2,325 Sq Ft Home
- 2-Story Property
- Family Room
- Living Room with Attached Deck
- Formal Dining Room
Kitchen
- Free-Standing Gas Range
- Microwave
- Dishwasher
- Kitchen Island
- Synthetic Countertops
Flooring
- Carpet
- Tile
Bedrooms and Bathrooms
- 3 Bedrooms
- Main Floor Bedroom
- Walk-In Closet
- Bathroom on Main Level
Laundry
- Laundry Room
- Dryer
- Washer
Outdoor Features
- Balcony
- Covered patio or porch
Utilities
- Central Heating and Cooling System
- Heating System Uses Propane
- Propane
- Tankless Water Heater
- Septic System
Community Details
- Rogina Heights Subdivision
Listing and Financial Details
- Assessor Parcel Number 179-142-26-00
Map
Home Values in the Area
Average Home Value in this Area
Tax History
| Year | Tax Paid | Tax Assessment Tax Assessment Total Assessment is a certain percentage of the fair market value that is determined by local assessors to be the total taxable value of land and additions on the property. | Land | Improvement |
|---|---|---|---|---|
| 2024 | $6,622 | $555,255 | $227,563 | $327,692 |
| 2023 | $6,558 | $544,368 | $223,101 | $321,267 |
| 2022 | $6,340 | $533,695 | $218,727 | $314,968 |
| 2021 | $6,372 | $523,232 | $214,439 | $308,793 |
| 2020 | $6,281 | $517,866 | $212,240 | $305,626 |
| 2019 | $5,933 | $507,715 | $208,080 | $299,635 |
| 2018 | $5,869 | $497,760 | $204,000 | $293,760 |
| 2017 | $5,776 | $488,000 | $200,000 | $288,000 |
| 2016 | $4,070 | $344,365 | $39,183 | $305,182 |
| 2015 | $4,038 | $339,193 | $38,595 | $300,598 |
| 2014 | $3,948 | $332,550 | $37,839 | $294,711 |
Property History
| Date | Event | Price | Change | Sq Ft Price |
|---|---|---|---|---|
| 04/16/2025 04/16/25 | Price Changed | $699,000 | -4.1% | $301 / Sq Ft |
| 03/01/2025 03/01/25 | Price Changed | $729,000 | -2.7% | $314 / Sq Ft |
| 01/31/2025 01/31/25 | For Sale | $749,000 | -- | $322 / Sq Ft |
Deed History
| Date | Type | Sale Price | Title Company |
|---|---|---|---|
| Grant Deed | $489,000 | None Available | |
| Interfamily Deed Transfer | -- | Fidelity National Title Comp | |
| Interfamily Deed Transfer | -- | Fidelity National Title Co | |
| Joint Tenancy Deed | $376,979 | None Available | |
| Interfamily Deed Transfer | -- | Fidelity Natl Title Co Of Ca | |
| Interfamily Deed Transfer | -- | First American Title Co | |
| Interfamily Deed Transfer | -- | -- | |
| Interfamily Deed Transfer | -- | -- |
Mortgage History
| Date | Status | Loan Amount | Loan Type |
|---|---|---|---|
| Open | $391,200 | New Conventional | |
| Previous Owner | $552,000 | Stand Alone Refi Refinance Of Original Loan | |
| Previous Owner | $390,000 | Unknown | |
| Previous Owner | $175,000 | Unknown | |
| Previous Owner | $50,000 | Balloon |
Similar Homes in Ukiah, CA
Source: Bay Area Real Estate Information Services (BAREIS)
MLS Number: 325004746
APN: 179-142-26-00
- 750 Watson Rd
- 1941 Ridge Rd
- 1900 Sanford Ranch Rd
- 1551 Glenwood Dr
- 370 El Rio Ct
- 700 E Gobbi St
- 700 E Gobbi St Unit 73
- 700 E Gobbi St Unit 6
- 1595 Crane Terrace
- 1701 Hickory Ct
- 2404 Celestin Ct
- 2408 Celestin Ct
- 701 S Orchard Ave
- 360 Tehuacan Rd
- 113 Leslie St
- 1320 Sanford Ranch Rd
- 649 Leslie St
- 700 Ford Rd
- 471 Tehuacan Rd
- 218 Mason St
