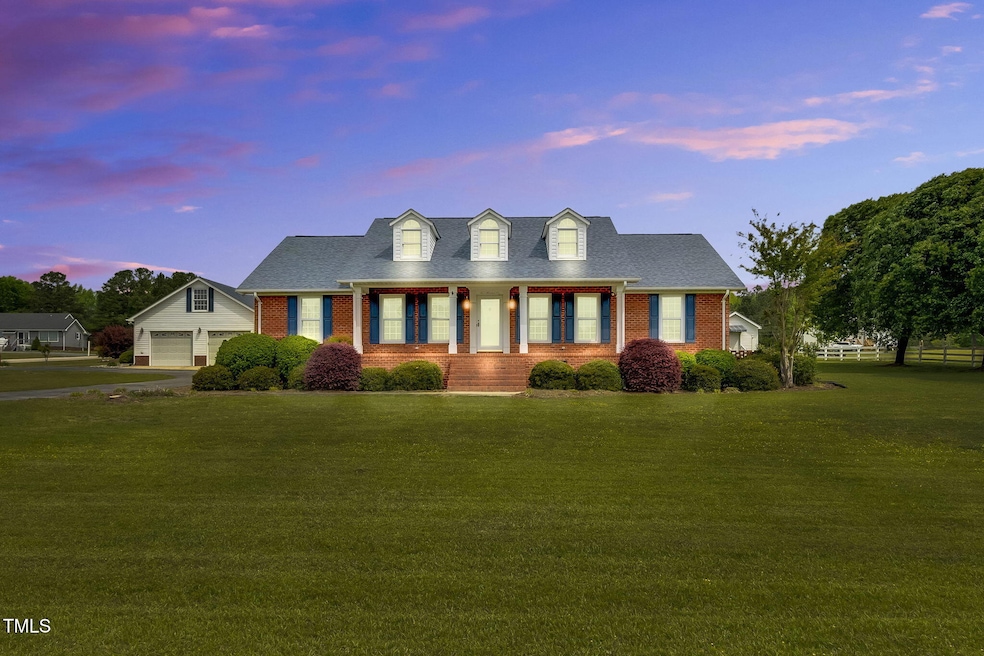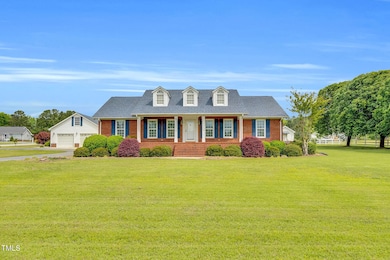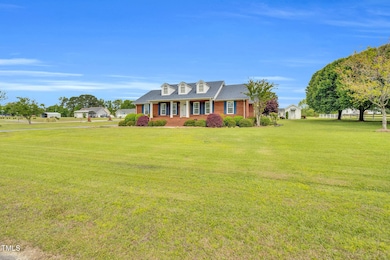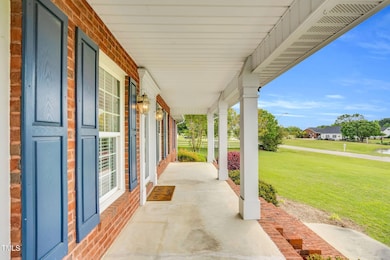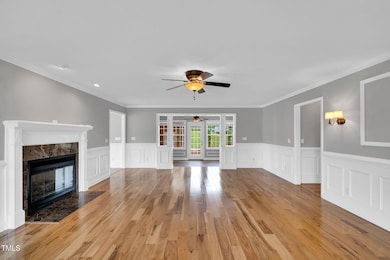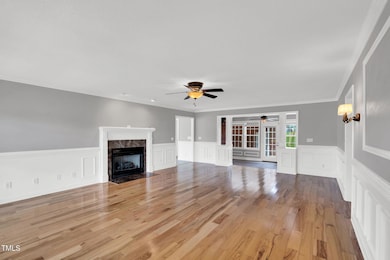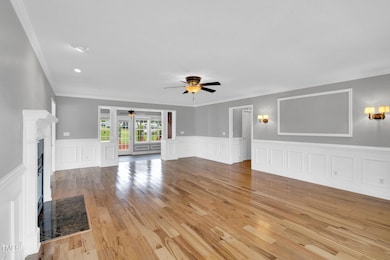
201 Wendy Place Benson, NC 27504
Estimated payment $2,759/month
Highlights
- Hot Property
- Brick Veneer
- Ceiling Fan
- Wood Flooring
- Cooling Available
- 2 Car Garage
About This Home
Enjoy peaceful water views from the southern front porch at this stunning brick ranch on nearly a 1 acre lot! Located just 2 minutes from I-40 for an easy commute to Raleigh, this home is nestled in a sought-after community with access to the community pond for fishing and kayaking etc. Inside, you'll find 3 bedrooms, 2.5 baths, and custom details throughout. The kitchen offers granite countertops, stainless steel appliances, a breakfast bar, and an eat-in dining space. The spacious living room boasts a fireplace and custom trim details. Adjacent to the living room is the formal dining which opens to the rear patio—perfect for entertaining. The spacious primary suite features two walk-in closets and a spacious bath with dual vanities, soaking tub, and separate shower. Additional highlights include a walk-in laundry/mudroom, attached 2-car carport, detached 2-car garage with an additional golf cart or lawn equipment garage, upstairs attic storage, and a backyard she-shed. This home has it all—views, space, and convenience!
Home Details
Home Type
- Single Family
Est. Annual Taxes
- $2,581
Year Built
- Built in 1997
Lot Details
- 0.92 Acre Lot
HOA Fees
- $33 Monthly HOA Fees
Parking
- 2 Car Garage
- 2 Carport Spaces
Home Design
- Brick Veneer
- Shingle Roof
- Vinyl Siding
Interior Spaces
- 2,121 Sq Ft Home
- 1-Story Property
- Ceiling Fan
- Basement
- Crawl Space
Flooring
- Wood
- Carpet
- Tile
- Vinyl
Bedrooms and Bathrooms
- 3 Bedrooms
Schools
- Benson Elementary And Middle School
- S Johnston High School
Utilities
- Cooling Available
- Heating System Uses Gas
- Septic Tank
Community Details
- J Ervin Estates HOA, Phone Number (919) 464-6810
- To Be Added Subdivision
Listing and Financial Details
- Assessor Parcel Number 163000-86-8411
Map
Home Values in the Area
Average Home Value in this Area
Tax History
| Year | Tax Paid | Tax Assessment Tax Assessment Total Assessment is a certain percentage of the fair market value that is determined by local assessors to be the total taxable value of land and additions on the property. | Land | Improvement |
|---|---|---|---|---|
| 2024 | $2,301 | $283,680 | $44,480 | $239,200 |
| 2023 | $2,244 | $283,680 | $44,480 | $239,200 |
| 2022 | $2,355 | $283,680 | $44,480 | $239,200 |
| 2021 | $1,913 | $229,530 | $44,480 | $185,050 |
| 2020 | $1,983 | $229,530 | $44,480 | $185,050 |
| 2019 | $1,983 | $229,530 | $44,480 | $185,050 |
| 2018 | $2,013 | $228,600 | $44,530 | $184,070 |
| 2017 | $2,013 | $228,600 | $44,530 | $184,070 |
| 2016 | $2,012 | $228,600 | $44,530 | $184,070 |
| 2015 | $2,012 | $228,600 | $44,530 | $184,070 |
| 2014 | $2,012 | $228,600 | $44,530 | $184,070 |
Property History
| Date | Event | Price | Change | Sq Ft Price |
|---|---|---|---|---|
| 04/18/2025 04/18/25 | For Sale | $449,900 | +12.5% | $212 / Sq Ft |
| 12/14/2023 12/14/23 | Off Market | $399,900 | -- | -- |
| 08/24/2021 08/24/21 | Sold | $399,900 | 0.0% | $189 / Sq Ft |
| 07/19/2021 07/19/21 | Pending | -- | -- | -- |
| 07/15/2021 07/15/21 | For Sale | $399,900 | 0.0% | $189 / Sq Ft |
| 06/25/2021 06/25/21 | Pending | -- | -- | -- |
| 06/22/2021 06/22/21 | For Sale | $399,900 | -- | $189 / Sq Ft |
Deed History
| Date | Type | Sale Price | Title Company |
|---|---|---|---|
| Warranty Deed | $400,000 | None Available |
Mortgage History
| Date | Status | Loan Amount | Loan Type |
|---|---|---|---|
| Open | $387,903 | New Conventional | |
| Previous Owner | $216,000 | Unknown |
About the Listing Agent

As an agent who was born and raised in this local area, I have an abundance of knowledge and expertise about buying and selling real estate here. The market is not the same everywhere, so you need someone you can trust who is familiar with market where you are looking to buy and sell. Real Estate transactions can be very intricate. That's why you need someone to help lead you through this process. With over 10 years of experience in this local market I can help you set reasonable expectations.
Logan's Other Listings
Source: Doorify MLS
MLS Number: 10090236
APN: 01F09060H
- 132 Crystal Place
- 0 Tarheel Rd Unit 10085638
- 166 Tarheel Rd
- 85 Sun Meadow Cir
- 163 S Harper Faith Way
- 151 S Harper Faith Way
- 115 S Harper Faith Way
- 106 S Harper Faith Way
- 45 S Harper Faith Way
- 95 Mapledale Ct
- 137 Shadybrook Dr
- 99 Mapledale Ct
- 0 Gilbert Rd
- 104 Coats Ridge Dr
- 1304 Shade Tree Rd
- 2960 Federal Rd
- 0 Gilbert-A Rd Unit 100466573
- 243 Kissington Way
- 261 Kissington Way
- 85 Kissington Way
