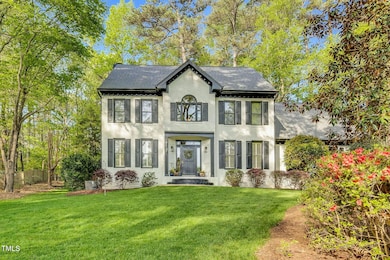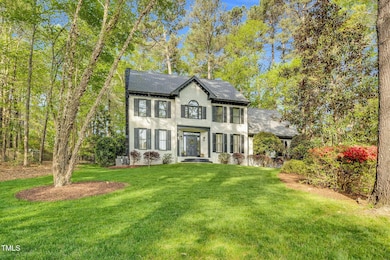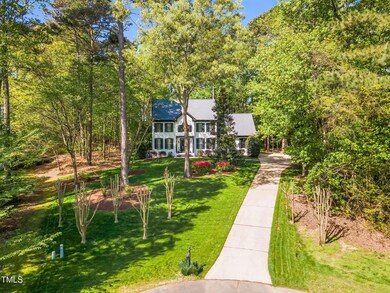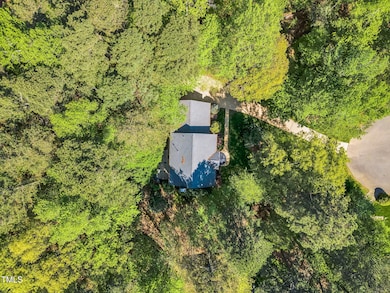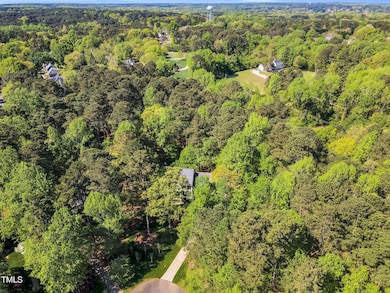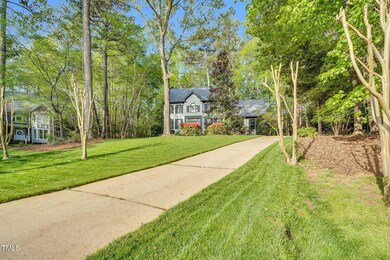
201 Wortham Dr Raleigh, NC 27614
Falls Lake NeighborhoodEstimated payment $4,678/month
Highlights
- Finished Room Over Garage
- Traditional Architecture
- Bonus Room
- Brassfield Elementary School Rated A-
- Wood Flooring
- Granite Countertops
About This Home
Traditional Luxury in the Heart of North Raleigh!
Nestled on over an acre of sprawling property, this hard-to-find gem offers the perfect blend of space, elegance, and convenience. This 4-bedroom, 3-bathroom home welcomes you with a grand two-story foyer, leading into a bright and open living space with 9-foot ceilings. The main level showcases original real hardwood floors, brand-new carpet, and elegant plantation shutters throughout.
A flexible downstairs space serves perfectly as a home office or cozy sitting room, offering the ideal retreat for work or relaxation.
The primary suite is a true haven, featuring a luxurious ensuite with a garden tub and walk-in shower. Upstairs, you'll find spacious bedrooms and an expansive bonus room—perfect for a home theater, playroom, or office. Need more space? The unfinished third-floor walk-up attic is a blank canvas, ready for your personal touch.
The side-load two-car garage is tucked away at the end of a long driveway, offering privacy and ample parking. Enjoy the outdoors with lush, tree-lined surroundings, a rarity in Raleigh!
Located just minutes from Falls Lake, you'll have easy access to boating, scenic trails, and sandy beaches. Plus, with top-tier shopping, dining, and entertainment nearby, you get the best of both worlds—peaceful, private living with city convenience.
Don't miss this rare opportunity to own a timeless, traditional home in one of Raleigh's most sought-after locations!
Home Details
Home Type
- Single Family
Est. Annual Taxes
- $4,476
Year Built
- Built in 1992
Lot Details
- 1.2 Acre Lot
- Cul-De-Sac
- Back Yard Fenced
HOA Fees
- $63 Monthly HOA Fees
Parking
- 2 Car Attached Garage
- Finished Room Over Garage
- Front Facing Garage
- Garage Door Opener
- Private Driveway
Home Design
- Traditional Architecture
- Brick Exterior Construction
- Shingle Roof
Interior Spaces
- 2,947 Sq Ft Home
- 2-Story Property
- Ceiling Fan
- Gas Fireplace
- Plantation Shutters
- Entrance Foyer
- Family Room with Fireplace
- Living Room
- Breakfast Room
- Dining Room
- Bonus Room
Kitchen
- Electric Oven
- Electric Range
- Dishwasher
- Kitchen Island
- Granite Countertops
Flooring
- Wood
- Carpet
- Ceramic Tile
Bedrooms and Bathrooms
- 4 Bedrooms
- Walk-In Closet
- Separate Shower in Primary Bathroom
- Soaking Tub
- Walk-in Shower
Laundry
- Laundry Room
- Laundry on upper level
Attic
- Permanent Attic Stairs
- Unfinished Attic
Outdoor Features
- Patio
Schools
- Brassfield Elementary School
- West Millbrook Middle School
- Millbrook High School
Utilities
- Forced Air Heating and Cooling System
- Heating System Uses Natural Gas
- Gas Water Heater
Community Details
- Association fees include ground maintenance
- Carmel Forest Garden Club Association
- Carmel Forest Subdivision
Listing and Financial Details
- Assessor Parcel Number 1800.04-70-5297.000
Map
Home Values in the Area
Average Home Value in this Area
Tax History
| Year | Tax Paid | Tax Assessment Tax Assessment Total Assessment is a certain percentage of the fair market value that is determined by local assessors to be the total taxable value of land and additions on the property. | Land | Improvement |
|---|---|---|---|---|
| 2024 | $4,476 | $717,517 | $231,000 | $486,517 |
| 2023 | $3,200 | $407,904 | $110,000 | $297,904 |
| 2022 | $2,966 | $407,904 | $110,000 | $297,904 |
| 2021 | $2,886 | $407,904 | $110,000 | $297,904 |
| 2020 | $2,839 | $407,904 | $110,000 | $297,904 |
| 2019 | $3,050 | $370,945 | $140,000 | $230,945 |
| 2018 | $2,804 | $370,945 | $140,000 | $230,945 |
| 2017 | $2,657 | $370,945 | $140,000 | $230,945 |
| 2016 | $2,604 | $370,945 | $140,000 | $230,945 |
| 2015 | $2,819 | $403,045 | $150,000 | $253,045 |
| 2014 | $2,672 | $403,045 | $150,000 | $253,045 |
Property History
| Date | Event | Price | Change | Sq Ft Price |
|---|---|---|---|---|
| 04/19/2025 04/19/25 | Pending | -- | -- | -- |
| 04/14/2025 04/14/25 | For Sale | $760,000 | -- | $258 / Sq Ft |
Deed History
| Date | Type | Sale Price | Title Company |
|---|---|---|---|
| Warranty Deed | $300,000 | None Available |
Mortgage History
| Date | Status | Loan Amount | Loan Type |
|---|---|---|---|
| Open | $150,000 | Credit Line Revolving | |
| Open | $289,800 | New Conventional | |
| Closed | $105,000 | Future Advance Clause Open End Mortgage | |
| Closed | $25,000 | Credit Line Revolving | |
| Closed | $270,000 | New Conventional | |
| Closed | $281,775 | New Conventional | |
| Closed | $15,000 | Credit Line Revolving | |
| Closed | $297,200 | Unknown | |
| Closed | $72,000 | Unknown | |
| Closed | $50,000 | Unknown | |
| Previous Owner | $239,900 | New Conventional | |
| Previous Owner | $150,000 | Credit Line Revolving | |
| Previous Owner | $60,000 | Credit Line Revolving | |
| Previous Owner | $50,000 | Credit Line Revolving |
Similar Homes in Raleigh, NC
Source: Doorify MLS
MLS Number: 10085816
APN: 1800.04-70-5297-000
- 12012 Six Forks Rd
- 125 Dartmoor Ln
- 204 Dartmoor Ln
- 11509 Hardwick Ct
- 417 Swans Mill Crossing
- 12117 Cliffside Cir
- 1006 Henny Place
- 12132 Lockhart Ln
- 12101 Lockhart Ln
- 112 Hartland Ct
- 6404 Juniper View Ln
- 5828 Norwood Ridge Dr
- 15508 Possum Track Rd
- 1425 Bascomb Dr
- 5808 Norwood Ridge Dr
- 6729 Greywalls Ln
- 6300 Swallow Cove Ln
- 10805 the Olde Place
- 401 Canyon Crest Ct
- 1017 Payton Ct

