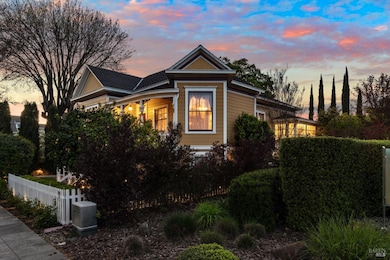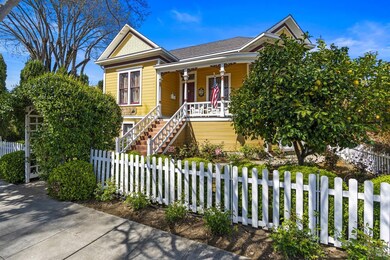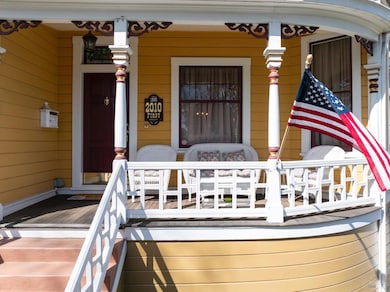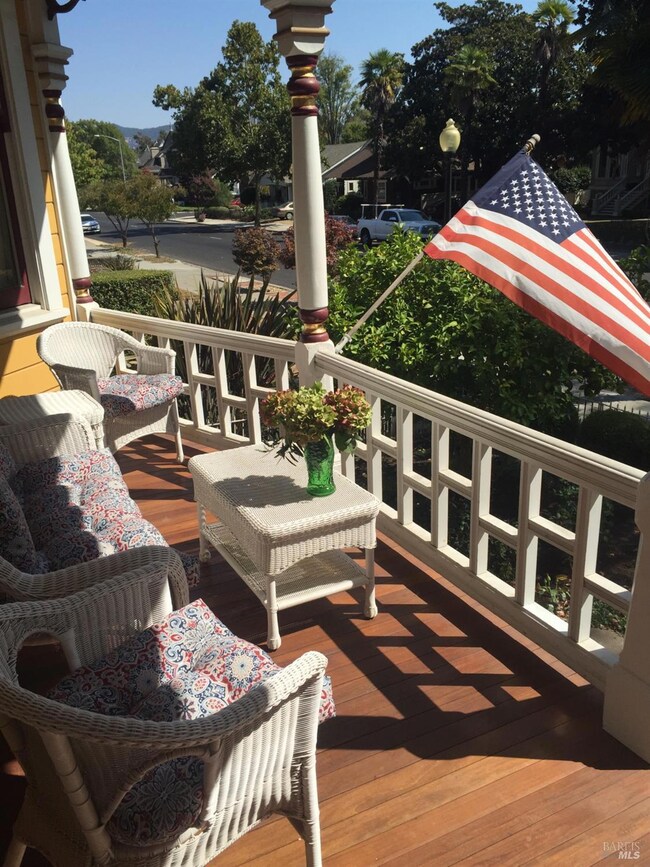
2010 1st St Napa, CA 94559
Central Napa NeighborhoodEstimated payment $14,760/month
Highlights
- Guest House
- Granite Countertops
- Formal Dining Room
- Wood Flooring
- Breakfast Area or Nook
- Front Porch
About This Home
Step back in time with this meticulously maintained historic home, seamlessly blending classic charm with modern conveniences, presenting a unique opportunity for both comfortable living & income potential. Home features a permitted, licensed vacation rental w/the City of Napa, offering three ensuite bedrooms w/ private bathrooms, accommodating up to eight guests. Live in or lease the newly permitted ADU, completed July 2023, with its own private entrance & yard, available for 30-day minimum rentals. The main home & ADU are fully furnished & turnkey ready to host family or future tenants. Featuring high-quality hardwood furnishings & period antiques. The kitchen is fully equipped for entertaining. Additional highlights: new AC/heating system (18 months old), new waste lines (2022), electrical panel upgrade (2007), three washers & dryers, & a full basement workspace, w/ additional antique furniture, & tools. Enjoy the Napa Valley climate from the inviting front porch or the lush landscaped yards, featuring mature fruit trees, 58 rose bushes,& tasteful outdoor furniture. Located within walking distance to downtown Napa's finest restaurants, wine bars, & shopping, enhancing its appeal to both residents and visitors. This is a rare opportunity to own a piece of Napa's history!
Home Details
Home Type
- Single Family
Est. Annual Taxes
- $11,765
Year Built
- Built in 1898 | Remodeled
Lot Details
- 7,009 Sq Ft Lot
- North Facing Home
- Property is Fully Fenced
- Wood Fence
- Landscaped
- Front Yard Sprinklers
- Garden
- Property is zoned MLT FAM<10
Home Design
- Brick Foundation
- Pillar, Post or Pier Foundation
- Wood Siding
Interior Spaces
- 1,390 Sq Ft Home
- 1-Story Property
- Ceiling Fan
- Decorative Fireplace
- Living Room
- Dining Room with Fireplace
- Formal Dining Room
- Storage Room
Kitchen
- Breakfast Area or Nook
- Free-Standing Gas Range
- Range Hood
- Microwave
- Dishwasher
- Granite Countertops
- Wine Rack
Flooring
- Wood
- Tile
Bedrooms and Bathrooms
- 3 Bedrooms
- 3 Full Bathrooms
- Bathtub
Laundry
- Laundry Room
- Stacked Washer and Dryer
Basement
- Basement Fills Entire Space Under The House
- Laundry in Basement
Home Security
- Carbon Monoxide Detectors
- Fire and Smoke Detector
Parking
- 2 Open Parking Spaces
- 4 Parking Spaces
- No Garage
- Gravel Driveway
Outdoor Features
- Patio
- Front Porch
Additional Homes
- Guest House
- Separate Entry Quarters
Utilities
- Central Heating and Cooling System
- Underground Utilities
- Natural Gas Connected
- Abandoned Well
- Internet Available
Listing and Financial Details
- Assessor Parcel Number 002-151-013-000
Map
Home Values in the Area
Average Home Value in this Area
Tax History
| Year | Tax Paid | Tax Assessment Tax Assessment Total Assessment is a certain percentage of the fair market value that is determined by local assessors to be the total taxable value of land and additions on the property. | Land | Improvement |
|---|---|---|---|---|
| 2023 | $11,765 | $935,155 | $334,940 | $600,215 |
| 2022 | $10,045 | $828,869 | $328,373 | $500,496 |
| 2021 | $9,908 | $812,902 | $321,935 | $490,967 |
| 2020 | $9,837 | $804,716 | $318,634 | $486,082 |
| 2019 | $9,643 | $789,223 | $312,387 | $476,836 |
| 2018 | $9,451 | $767,383 | $306,262 | $461,121 |
| 2017 | $8,687 | $700,990 | $280,000 | $420,990 |
| 2016 | $8,183 | $656,411 | $261,824 | $394,587 |
| 2015 | -- | $598,189 | $238,022 | $360,167 |
| 2014 | $6,442 | $533,640 | $212,520 | $321,120 |
Property History
| Date | Event | Price | Change | Sq Ft Price |
|---|---|---|---|---|
| 04/16/2025 04/16/25 | For Sale | $2,469,000 | -- | $1,776 / Sq Ft |
Deed History
| Date | Type | Sale Price | Title Company |
|---|---|---|---|
| Grant Deed | -- | None Listed On Document | |
| Grant Deed | $620,000 | Fidelity National Title Co | |
| Interfamily Deed Transfer | -- | Napa Land Title Company | |
| Interfamily Deed Transfer | -- | -- | |
| Interfamily Deed Transfer | -- | Napa Land Title Company | |
| Interfamily Deed Transfer | -- | Napa Land Title Company | |
| Grant Deed | $245,000 | Fidelity National Title Co |
Mortgage History
| Date | Status | Loan Amount | Loan Type |
|---|---|---|---|
| Previous Owner | $470,000 | New Conventional | |
| Previous Owner | $465,000 | Negative Amortization | |
| Previous Owner | $272,000 | Purchase Money Mortgage | |
| Previous Owner | $230,000 | No Value Available | |
| Previous Owner | $196,000 | No Value Available |
Similar Homes in Napa, CA
Source: Bay Area Real Estate Information Services (BAREIS)
MLS Number: 325022792
APN: 002-151-013
- 2 Bulson Ct
- 2230 1st St
- 2312 Clay St
- 2330 Clay St
- 2344 Clay St
- 2364 Clay St
- 1133 Seminary St
- 705 Seminary St
- 1655 2nd St Unit 315
- 1532 Jefferson St
- 1415 Earl St
- 1423 Seminary St
- 1552 Behrens St
- 1145 Eggleston St
- 1133 Eggleston St
- 1530 Oak St
- 423 Seminary St
- 431 Seymour St
- 1950 Spencer St
- 1741 Pine St






