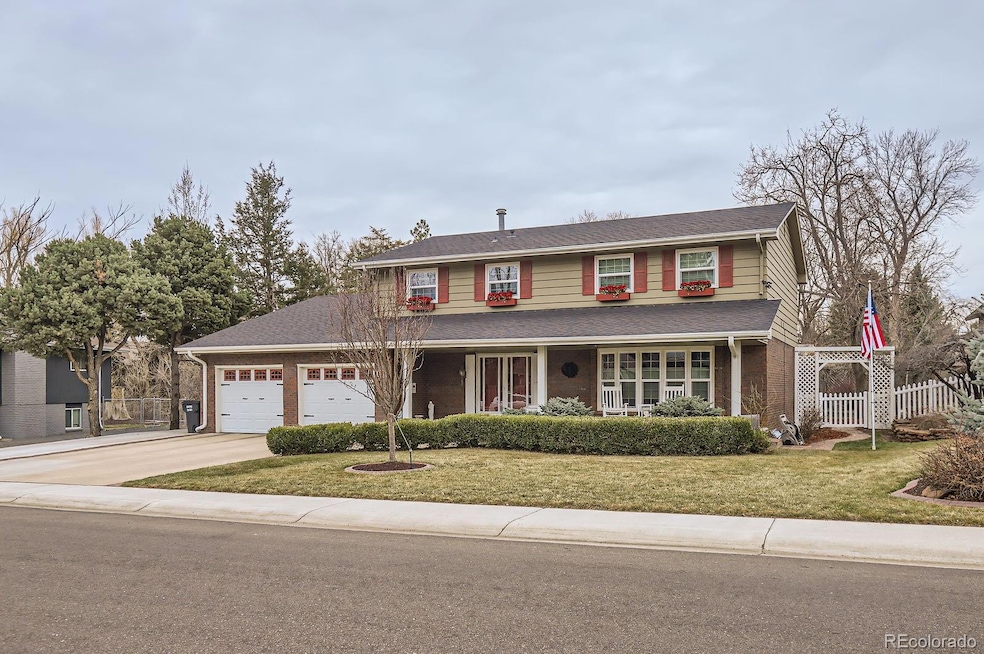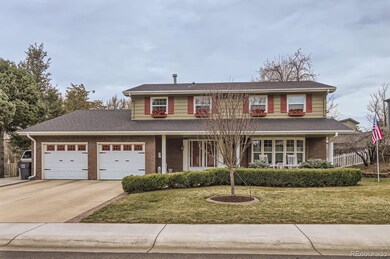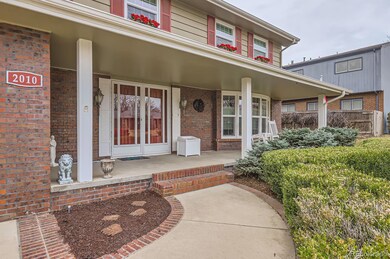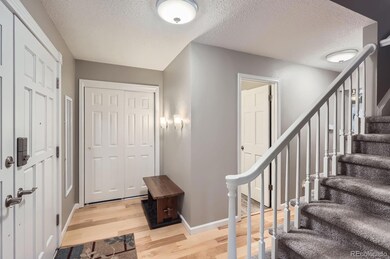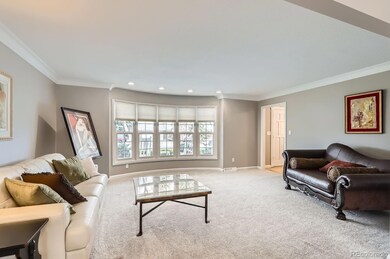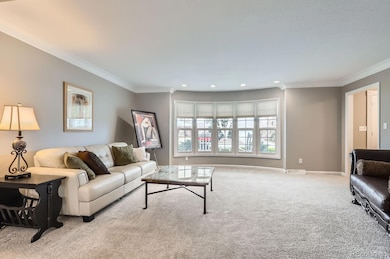
2010 21st St Greeley, CO 80631
Estimated payment $3,425/month
Highlights
- Primary Bedroom Suite
- Quartz Countertops
- No HOA
- Open Floorplan
- Private Yard
- Covered patio or porch
About This Home
This stunning updated home will impress with its amazing floorplan and improvements throughout. The interior boasts 3,630 total square feet with quality finishes. The gourmet kitchen is complete with quartz countertops, white cabinets, tile backsplash and stainless steel appliances including double ovens. The kitchen opens to a sizable family room featuring gas fireplace with custom touches. The upper level has four large bedrooms and all bathrooms have been updated. As if this was not enough, the finished basement offers plenty of extra storage space. In addition, the roof was new in 2020, all windows and sliding door are new as of 2024, all flooring, paint, hardware and mechanicals are newer. The home truly has too many improvements to name them all. Furthermore, it is centrally located on a park-like homesite with mature landscape. The backyard is a private oasis with a covered patio, well-manicured landscape and vine covered lattice - providing the perfect place to relax or entertain. This is a must see!
Listing Agent
RE/MAX Professionals Brokerage Email: team@thedreamweaversre.com,303-918-7006 License #40008163

Home Details
Home Type
- Single Family
Est. Annual Taxes
- $2,588
Year Built
- Built in 1972 | Remodeled
Lot Details
- 0.29 Acre Lot
- Property is Fully Fenced
- Landscaped
- Front and Back Yard Sprinklers
- Private Yard
Parking
- 2 Car Attached Garage
- Oversized Parking
Home Design
- Brick Exterior Construction
- Frame Construction
- Composition Roof
Interior Spaces
- 2-Story Property
- Open Floorplan
- Built-In Features
- Ceiling Fan
- Gas Fireplace
- Double Pane Windows
- Entrance Foyer
- Family Room with Fireplace
Kitchen
- Eat-In Kitchen
- Double Oven
- Cooktop
- Microwave
- Dishwasher
- Kitchen Island
- Quartz Countertops
- Disposal
Bedrooms and Bathrooms
- 5 Bedrooms
- Primary Bedroom Suite
- Walk-In Closet
Finished Basement
- Bedroom in Basement
- 1 Bedroom in Basement
Outdoor Features
- Covered patio or porch
- Rain Gutters
Schools
- Jackson Elementary School
- Brentwood Middle School
- Greeley Central High School
Utilities
- Forced Air Heating and Cooling System
- Heating System Uses Natural Gas
Community Details
- No Home Owners Association
- Royal Gardens Subdivision
Listing and Financial Details
- Exclusions: Bidets, water filtration system at half bathroom, washer, dryer, garage refrigerator, all yard decorations, gas pump on patio, both fire pits, Ring doorbell, TV with mount hanging on the wall, white china cabinets in kitchen, non-attached bookshelves & cabinet in mechanical room, any non-attached shelving units and cabinets throughout the property and personal property.
- Assessor Parcel Number R3587086
Map
Home Values in the Area
Average Home Value in this Area
Tax History
| Year | Tax Paid | Tax Assessment Tax Assessment Total Assessment is a certain percentage of the fair market value that is determined by local assessors to be the total taxable value of land and additions on the property. | Land | Improvement |
|---|---|---|---|---|
| 2024 | $2,468 | $34,210 | $5,010 | $29,200 |
| 2023 | $2,468 | $34,540 | $5,060 | $29,480 |
| 2022 | $2,332 | $26,740 | $4,640 | $22,100 |
| 2021 | $2,406 | $27,510 | $4,770 | $22,740 |
| 2020 | $2,265 | $25,980 | $4,100 | $21,880 |
| 2019 | $2,271 | $25,980 | $4,100 | $21,880 |
| 2018 | $1,740 | $21,010 | $2,590 | $18,420 |
| 2017 | $1,750 | $21,010 | $2,590 | $18,420 |
| 2016 | $1,370 | $18,510 | $2,390 | $16,120 |
| 2015 | $1,364 | $18,510 | $2,390 | $16,120 |
| 2014 | $1,163 | $15,390 | $2,390 | $13,000 |
Property History
| Date | Event | Price | Change | Sq Ft Price |
|---|---|---|---|---|
| 04/01/2025 04/01/25 | Pending | -- | -- | -- |
| 03/27/2025 03/27/25 | For Sale | $575,000 | +101.0% | $167 / Sq Ft |
| 01/28/2019 01/28/19 | Off Market | $286,000 | -- | -- |
| 01/28/2019 01/28/19 | Off Market | $421,000 | -- | -- |
| 10/30/2018 10/30/18 | Sold | $421,000 | -6.2% | $123 / Sq Ft |
| 09/28/2018 09/28/18 | For Sale | $449,000 | +57.0% | $131 / Sq Ft |
| 04/20/2018 04/20/18 | Sold | $286,000 | +2.2% | $83 / Sq Ft |
| 03/21/2018 03/21/18 | Pending | -- | -- | -- |
| 03/12/2018 03/12/18 | For Sale | $279,900 | -- | $82 / Sq Ft |
Deed History
| Date | Type | Sale Price | Title Company |
|---|---|---|---|
| Quit Claim Deed | -- | -- | |
| Warranty Deed | $421,000 | Guardian Title | |
| Trustee Deed | $286,000 | None Available | |
| Quit Claim Deed | -- | -- | |
| Deed | $143,800 | -- | |
| Deed | -- | -- |
Mortgage History
| Date | Status | Loan Amount | Loan Type |
|---|---|---|---|
| Open | $25,000 | Credit Line Revolving | |
| Previous Owner | $0 | New Conventional | |
| Previous Owner | $341,300 | New Conventional | |
| Previous Owner | $345,000 | New Conventional | |
| Previous Owner | $342,400 | New Conventional | |
| Previous Owner | $393,000 | Unknown | |
| Previous Owner | $324,360 | Commercial | |
| Previous Owner | $110,000 | Unknown | |
| Previous Owner | $75,000 | Unknown | |
| Previous Owner | $50,115 | Unknown |
Similar Homes in Greeley, CO
Source: REcolorado®
MLS Number: 7911520
APN: R3587086
- 2010 21st St
- 2043 21st Ave
- 1915 20th Street Rd
- 1916 20th St
- 2020 18th Ave
- 2150 19th Ave
- 1836 22nd St
- 1926 Glenmere Blvd
- 1814 Reservoir Rd
- 1937 23rd Ave
- 1837 Montview Blvd
- 1800 23rd Ave
- 2251 24th St
- Lot 661 Buena Vista
- Lot 661 Buena Vista Unit 5
- 1843 24th Avenue Ct
- 2144 26th Ave
- 2223 17th St
- 1616 22nd Ave
- 2159 26th Ave
