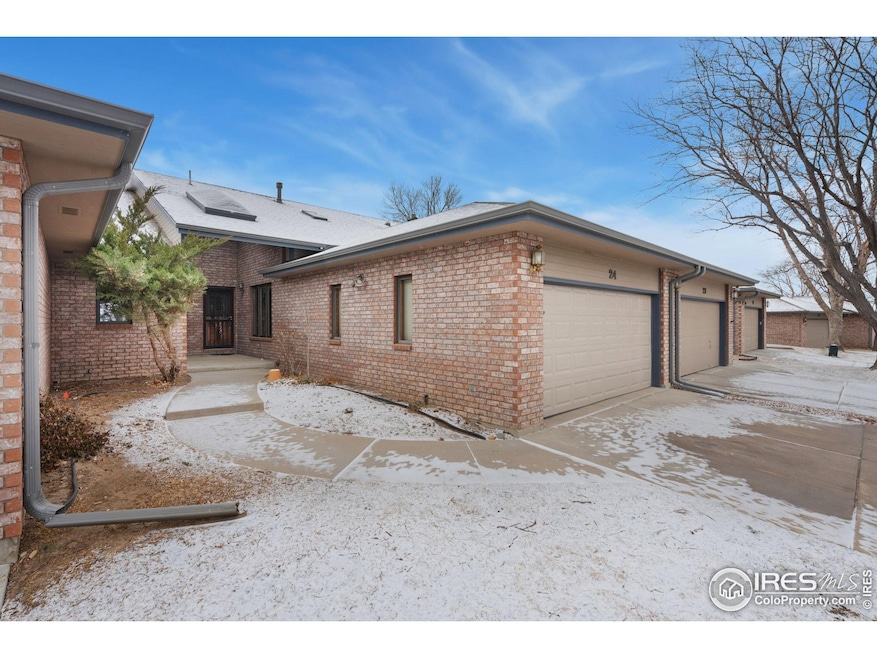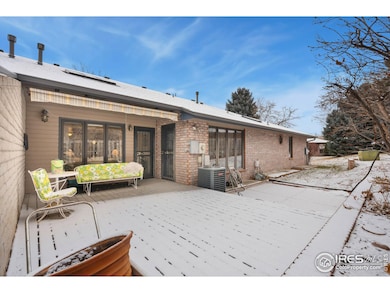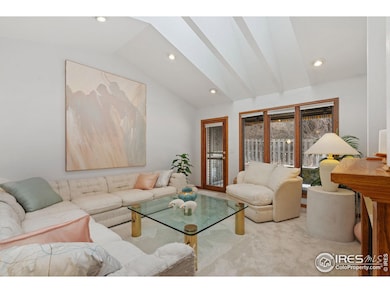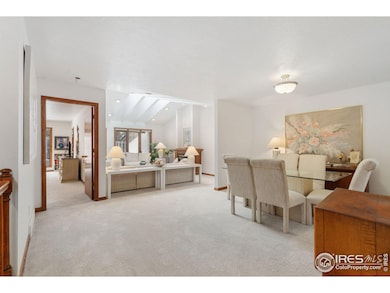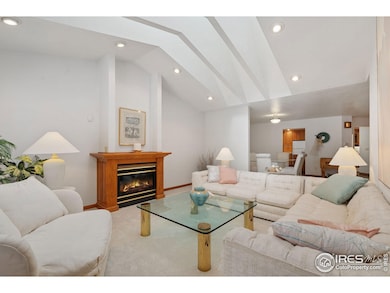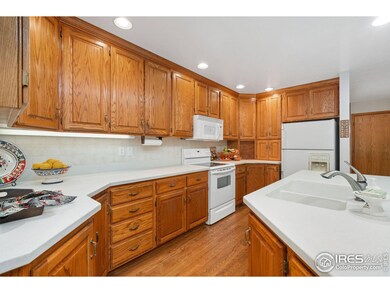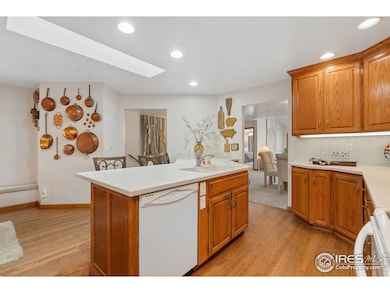
2010 46th Ave Greeley, CO 80634
Estimated payment $2,981/month
Total Views
13,494
4
Beds
2.5
Baths
3,178
Sq Ft
$132
Price per Sq Ft
Highlights
- Spa
- Open Floorplan
- Cathedral Ceiling
- City View
- Deck
- Wood Flooring
About This Home
Beautiful ranch style brick patio home. New carpet and paint. Huge kitchen with built-ins galore. Wood floors. Private patio and Trex deck. Move-In Condition.
Townhouse Details
Home Type
- Townhome
Est. Annual Taxes
- $1,972
Year Built
- Built in 1990
HOA Fees
- $475 Monthly HOA Fees
Parking
- 2 Car Attached Garage
- Garage Door Opener
- Driveway Level
Home Design
- Patio Home
- Brick Veneer
- Wood Frame Construction
- Composition Roof
Interior Spaces
- 3,178 Sq Ft Home
- 1-Story Property
- Open Floorplan
- Cathedral Ceiling
- Skylights
- Gas Fireplace
- Double Pane Windows
- Window Treatments
- Wood Frame Window
- Family Room
- Living Room with Fireplace
- Dining Room
- City Views
- Basement Fills Entire Space Under The House
Kitchen
- Eat-In Kitchen
- Electric Oven or Range
- Microwave
- Dishwasher
- Kitchen Island
- Disposal
Flooring
- Wood
- Carpet
Bedrooms and Bathrooms
- 4 Bedrooms
- Walk-In Closet
- Primary bathroom on main floor
- Bathtub and Shower Combination in Primary Bathroom
- Spa Bath
- Walk-in Shower
Laundry
- Laundry on main level
- Dryer
- Washer
Outdoor Features
- Spa
- Deck
- Exterior Lighting
Schools
- Monfort Elementary School
- Brentwood Middle School
- Greeley West High School
Additional Features
- Accessible Approach with Ramp
- Forced Air Heating and Cooling System
Community Details
- Association fees include common amenities, trash, snow removal, ground maintenance, management, utilities, water/sewer, hazard insurance
- The Village At Foxhill Subdivision
Listing and Financial Details
- Assessor Parcel Number R0120689
Map
Create a Home Valuation Report for This Property
The Home Valuation Report is an in-depth analysis detailing your home's value as well as a comparison with similar homes in the area
Home Values in the Area
Average Home Value in this Area
Property History
| Date | Event | Price | Change | Sq Ft Price |
|---|---|---|---|---|
| 03/15/2025 03/15/25 | Price Changed | $419,500 | -2.3% | $132 / Sq Ft |
| 02/13/2025 02/13/25 | For Sale | $429,500 | +27.8% | $135 / Sq Ft |
| 01/07/2022 01/07/22 | Sold | $336,000 | +13.9% | $187 / Sq Ft |
| 12/18/2021 12/18/21 | Pending | -- | -- | -- |
| 12/15/2021 12/15/21 | For Sale | $295,000 | -- | $164 / Sq Ft |
Source: IRES MLS
Similar Homes in Greeley, CO
Source: IRES MLS
MLS Number: 1026338
Nearby Homes
- 2010 46th Ave Unit 20
- 2010 46th Ave Unit 13
- 2010 46th Ave
- 1901 43rd Ave
- 4672 W 20th Street Rd Unit 925
- 4609 W 20th St
- 4628 W 21st Street Cir
- 1796 43rd Ave
- 4226 W 22nd Street Rd
- 4616 W 23rd St Unit 6
- 4616 W 23rd St Unit 2
- 7204 W 23rd Saint Rd
- 2357 42nd Avenue Place
- 3944 W 18th Street Ln
- 4250 W 16th St Unit 45
- 2352 42nd Avenue Place
- 2060 39th Ave
- 4355 24th Street Rd Unit 2804
- 4355 24th Street Rd Unit 3503
- 4355 24th Street Rd Unit 1901
