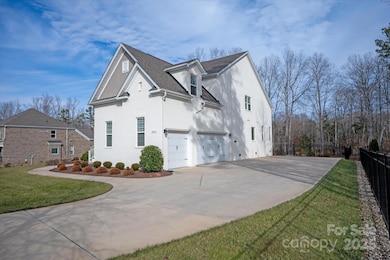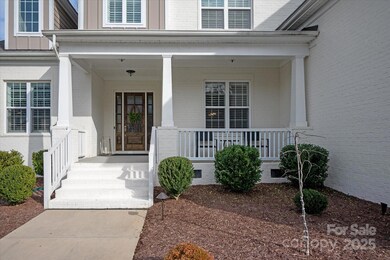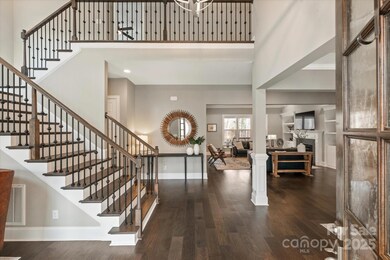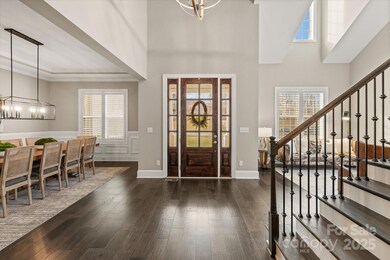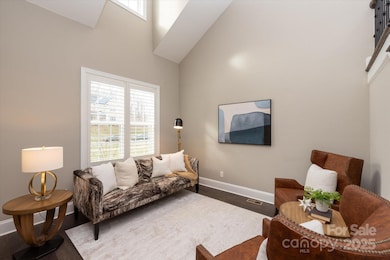
2010 Belle Grove Dr Marvin, NC 28173
Highlights
- Deck
- Private Lot
- Transitional Architecture
- Sandy Ridge Elementary School Rated A
- Wooded Lot
- Outdoor Fireplace
About This Home
As of April 2025Stunning, move-in ready home in the desirable Marvin Ridge School district. Beautiful wide plank floors throughout first floor, stairs and upper hallway. Chef's kitchen with custom white cabinetry, marble countertops, stainless steel appliances, wine refrigerator, walk-in pantry, pot filler, island w/ seating & ceramic apron sink. Spacious great room with custom built-ins and gas fireplace. First floor office w/french doors, lots of light..just off the kitchen. Primary down suite with views of the wooded and private backyard. Spa-like primary bath w/ seamless shower, soaking tub, quartz counters, large walk-in closet and secondary laundry. Second floor has 3 additional bedrooms, 1 with a dedicated bathroom, primary laundry & two bonus rooms..1 of which can be a 5th bedroom. Huge walk-in storage off bedroom three. Private acre lot that has been professionally landscaped with firepit, covered porch, full irrigation and fence. Plantation shutters throughout. Award winning Marvin Schools!
Last Agent to Sell the Property
Keller Williams Connected Brokerage Email: karen@karenscullyhomes.com License #272654

Home Details
Home Type
- Single Family
Est. Annual Taxes
- $5,447
Year Built
- Built in 2022
Lot Details
- Lot Dimensions are 130'x324'x75'x95'x390'
- Back Yard Fenced
- Private Lot
- Wooded Lot
- Property is zoned RES-NEC
HOA Fees
- $100 Monthly HOA Fees
Parking
- 3 Car Garage
Home Design
- Transitional Architecture
- Four Sided Brick Exterior Elevation
- Hardboard
Interior Spaces
- 2-Story Property
- Wired For Data
- Built-In Features
- Bar Fridge
- Ceiling Fan
- Gas Fireplace
- Insulated Windows
- Entrance Foyer
- Great Room with Fireplace
- Crawl Space
- Electric Dryer Hookup
Kitchen
- Breakfast Bar
- Electric Oven
- Gas Cooktop
- Range Hood
- Dishwasher
- Kitchen Island
- Disposal
Flooring
- Wood
- Tile
Bedrooms and Bathrooms
- Walk-In Closet
- Garden Bath
Outdoor Features
- Deck
- Covered patio or porch
- Outdoor Fireplace
- Fire Pit
Schools
- Sandy Ridge Elementary School
- Marvin Ridge Middle School
- Marvin Ridge High School
Utilities
- Forced Air Heating System
- Heating System Uses Natural Gas
- Tankless Water Heater
- Gas Water Heater
- Cable TV Available
Community Details
- Cedar Management Group Association, Phone Number (704) 644-8808
- Built by Empire
- Belle Grove Subdivision, Avalon Ad Floorplan
- Mandatory home owners association
Listing and Financial Details
- Assessor Parcel Number 06-186-339
Map
Home Values in the Area
Average Home Value in this Area
Property History
| Date | Event | Price | Change | Sq Ft Price |
|---|---|---|---|---|
| 04/01/2025 04/01/25 | Sold | $1,360,000 | -2.8% | $285 / Sq Ft |
| 01/24/2025 01/24/25 | For Sale | $1,399,000 | -- | $294 / Sq Ft |
Tax History
| Year | Tax Paid | Tax Assessment Tax Assessment Total Assessment is a certain percentage of the fair market value that is determined by local assessors to be the total taxable value of land and additions on the property. | Land | Improvement |
|---|---|---|---|---|
| 2024 | $5,447 | $734,300 | $177,000 | $557,300 |
| 2023 | $5,284 | $734,300 | $177,000 | $557,300 |
| 2022 | $1,213 | $388,800 | $177,000 | $211,800 |
| 2021 | $1,211 | $177,000 | $177,000 | $0 |
| 2020 | $924 | $120,000 | $120,000 | $0 |
| 2019 | $980 | $120,000 | $120,000 | $0 |
| 2018 | $920 | $120,000 | $120,000 | $0 |
| 2017 | $1,032 | $120,000 | $120,000 | $0 |
| 2016 | $955 | $120,000 | $120,000 | $0 |
| 2015 | $966 | $120,000 | $120,000 | $0 |
Mortgage History
| Date | Status | Loan Amount | Loan Type |
|---|---|---|---|
| Open | $805,000 | New Conventional | |
| Closed | $418,000 | No Value Available | |
| Previous Owner | $485,177 | New Conventional | |
| Previous Owner | $500,000,000 | Amount Keyed Is An Aggregate Amount |
Deed History
| Date | Type | Sale Price | Title Company |
|---|---|---|---|
| Warranty Deed | $1,360,000 | None Listed On Document | |
| Special Warranty Deed | $1,175,000 | Costner Law Office Pllc | |
| Special Warranty Deed | $1,553,500 | Stewart Ttl Guaranty Co Com | |
| Special Warranty Deed | $1,600,000 | Chicago Title Company Llc |
Similar Homes in the area
Source: Canopy MLS (Canopy Realtor® Association)
MLS Number: 4215140
APN: 06-186-339
- 2017 Belle Grove Dr
- 2317 Barrington Ridge Dr
- 1231 Restoration Dr
- 8805 Wingard Rd
- 8825 Wingard Rd
- 8827 Wingard Rd
- 0 Wingard Rd Unit CAR4181478
- 8823 Wingard Rd
- 2305 Beechwood Dr
- 2313 Beechwood Dr
- 01 Wingard Rd
- 2306 Beechwood Dr
- 8412 Channel Way
- 1217 Rosecliff Dr
- 1700 Therrell Farms Rd
- 8120 Calistoga Ln
- 8033 Penman Springs Dr
- 8014 Avanti Dr
- 1700 White Pond Ln
- 2907 Meherrin Ct


