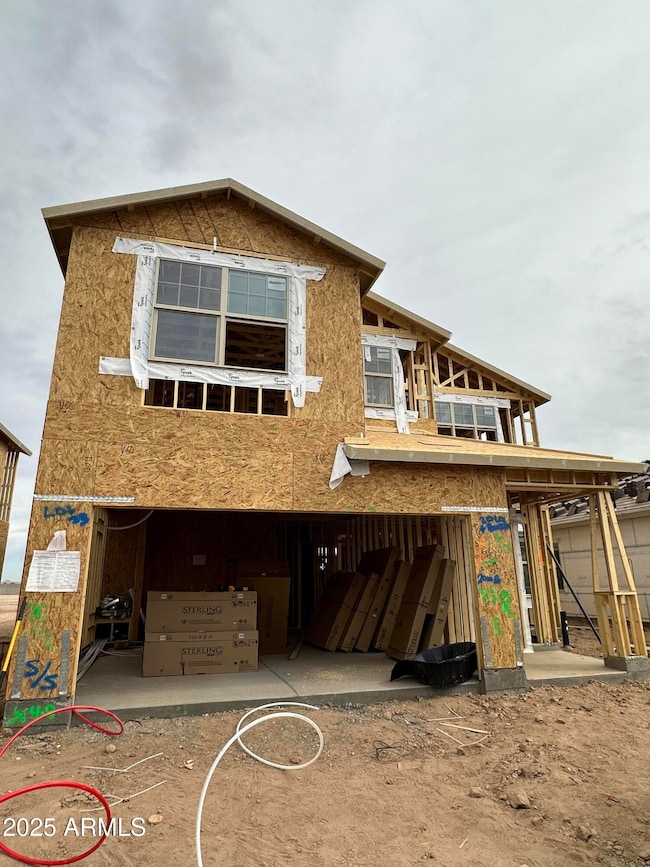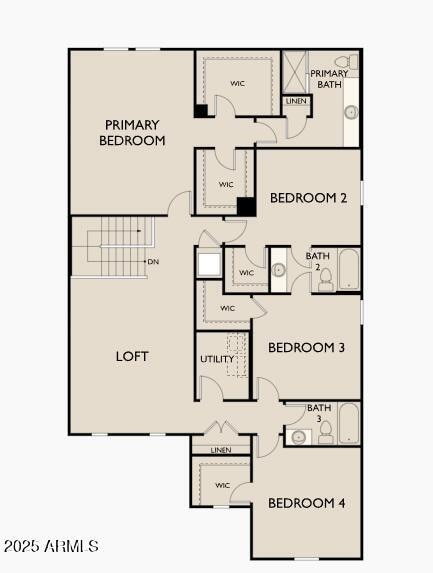
2010 Bucking Bronco Dr Queen Creek, AZ 85140
Estimated payment $3,010/month
Highlights
- Main Floor Primary Bedroom
- Eat-In Kitchen
- Refrigerated and Evaporative Cooling System
- Private Yard
- Double Pane Windows
- Community Playground
About This Home
Beautiful NEW Home in PRIME San Tan Valley location, close proximity to Queen Creek and other major cities. JULY 2025 MOVE IN! Prime North/south exposurelot overlooking scenic desert views. Featuring countless upgrades such as 9' ceilings, Shaw Ceramic Tile Floors, Granite countertops in the kitchen. GE Stainless steel appliances and white cabinetry. Washer and Dryer included. Energy-efficient features throughout, Wi-Fi & programmable thermostat, and electric range. Spacious walk-in closet in owner's suite! Front yard landscaping with irrigation included and generous covered patio in the backyard. Minutes from hiking trails and scenic mountain views! Fantastic proposed amenities include community lake, parcourse stations, bike loops and racks, ramadas, shaded play structures, great park area including large community pavilion, BBQ grills, picnic tables, pickleball court and open space areas. Located near Queen Creek, highly rated schools and easy access to shopping centers, dining options and entertainment venues.
Home Details
Home Type
- Single Family
Est. Annual Taxes
- $139
Year Built
- Built in 2025 | Under Construction
Lot Details
- 5,402 Sq Ft Lot
- Desert faces the front of the property
- Block Wall Fence
- Front Yard Sprinklers
- Private Yard
HOA Fees
- $90 Monthly HOA Fees
Parking
- 2 Car Garage
Home Design
- Wood Frame Construction
- Tile Roof
- Stucco
Interior Spaces
- 3,131 Sq Ft Home
- 2-Story Property
- Ceiling height of 9 feet or more
- Double Pane Windows
Kitchen
- Eat-In Kitchen
- Breakfast Bar
- Built-In Microwave
- Kitchen Island
Bedrooms and Bathrooms
- 5 Bedrooms
- Primary Bedroom on Main
- 4.5 Bathrooms
Schools
- Kathryn Sue Simonton Elementary School
- J. O. Combs Middle School
- Combs High School
Utilities
- Refrigerated and Evaporative Cooling System
- Zoned Heating
- High Speed Internet
- Cable TV Available
Listing and Financial Details
- Tax Lot 53
- Assessor Parcel Number 109-33-053
Community Details
Overview
- Association fees include ground maintenance
- Wales Ranch Association, Phone Number (480) 771-6569
- Built by Starlight Homes
- Wales Ranch Subdivision, Eclipse Floorplan
Recreation
- Community Playground
- Bike Trail
Map
Home Values in the Area
Average Home Value in this Area
Tax History
| Year | Tax Paid | Tax Assessment Tax Assessment Total Assessment is a certain percentage of the fair market value that is determined by local assessors to be the total taxable value of land and additions on the property. | Land | Improvement |
|---|---|---|---|---|
| 2025 | $139 | -- | -- | -- |
| 2024 | $141 | -- | -- | -- |
| 2023 | $141 | $1,620 | $1,620 | $0 |
Property History
| Date | Event | Price | Change | Sq Ft Price |
|---|---|---|---|---|
| 04/14/2025 04/14/25 | For Sale | $520,990 | -- | $166 / Sq Ft |
Similar Homes in Queen Creek, AZ
Source: Arizona Regional Multiple Listing Service (ARMLS)
MLS Number: 6851457
APN: 109-33-053
- 1998 Bucking Bronco Dr
- 2036 Bucking Bronco Dr
- 1984 Bucking Bronco Dr
- 2025 Bucking Bronco Dr
- 1997 Bucking Bronco Dr
- 2062 Bucking Bronco Dr
- 2049 E Bucking Bronco Dr
- 2063 Bucking Bronco Dr
- 2088 Bucking Bronco Dr
- 2075 Bucking Bronco Dr
- 2087 Bucking Bronco Dr
- 2101 Bucking Bronco Dr
- 2113 Bucking Bronco Dr
- 2124 E Bucking Bronco Dr
- 2127 Bucking Bronco Dr
- 38141 N Stallion St
- 1963 Harness Ln
- 2076 E Bucking Bronco Dr
- 38153 N Stallion St
- 2328 Spur Dr






