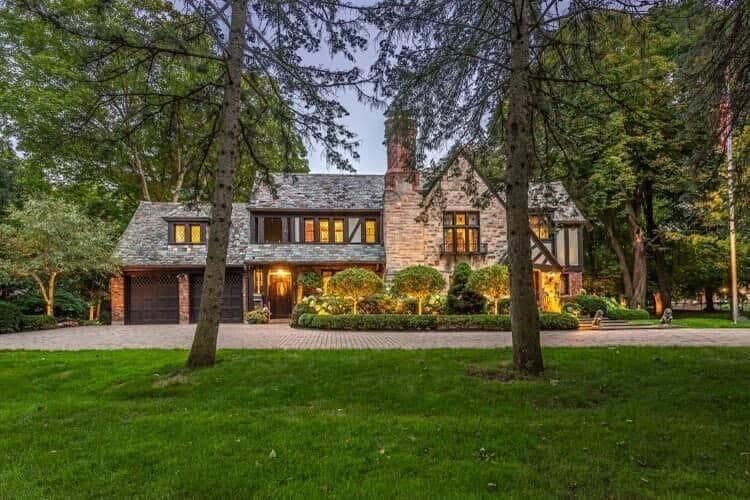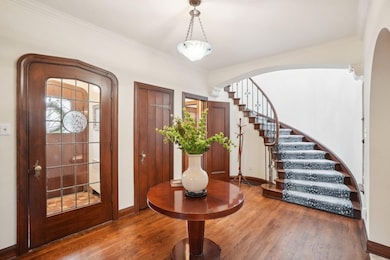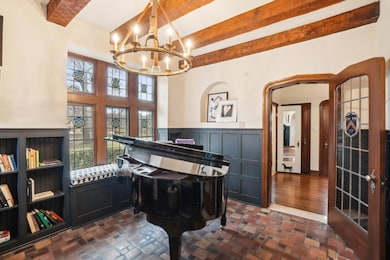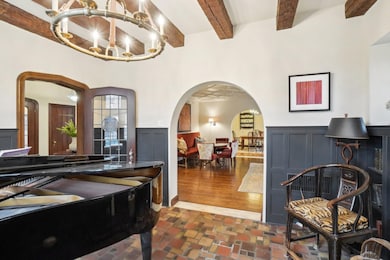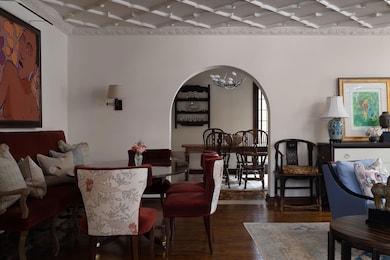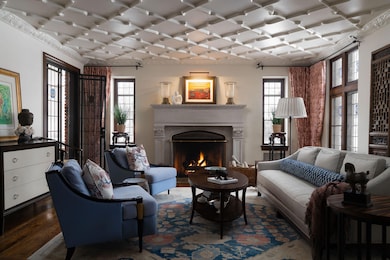
2010 Devonshire Rd Ann Arbor, MI 48104
Tuomy Hills NeighborhoodEstimated payment $18,019/month
Highlights
- Spa
- 1.13 Acre Lot
- Wood Flooring
- Angell School Rated A+
- Fireplace in Primary Bedroom
- 5-minute walk to Postman's Rest Park
About This Home
The height of luxury in this authentic custom-built Tudor with a brick and limestone circle drive in a favorite Ann Arbor neighborhood! Centrally located between two hospitals, top schools, UM campus, Main Street, Burns Park, Gallup Park, and the Arboretum are all in walking distance, so you are never too far away from anything you need. Admire the arched doorways and an all-glass solarium with custom drapery and slate flooring. Show off your best cooking skills in the professionally designed kitchen with custom cabinetry in the main kitchen and butler pantry/bar, quartzite countertops & full height backsplash in both areas. All new beautiful professional grade appliances including refrigerator drawers. Fully restored leaded glass windows. Solid wood doors. Custom original beams in dining and music rooms, which boast Pewabic pottery tile flooring. Custom English ceiling detail in the living room. Custom walnut office with limestone floors and secret Murphy doors that fully disguise the room. Always be ready to entertain with a walk-in wine cellar with connected humidor room that is temperature controlled and the custom lacquered "English Pub". Relax in the fully remodeled master suite with walk-in closets, sitting room with fireplace, and floor to ceiling European marble bathroom with quartz soaking tub. Brand new AC splits the solarium, new AC throughout new boiler, 2 new hot water tanks. Home is also equipped with an irrigation and alarm system, and hot tub for relaxing. Professionally landscaped. City of AA Energy Score 1.
Open House Schedule
-
Saturday, April 26, 202512:00 to 2:00 pm4/26/2025 12:00:00 PM +00:004/26/2025 2:00:00 PM +00:00Add to Calendar
-
Sunday, April 27, 20252:00 to 4:00 pm4/27/2025 2:00:00 PM +00:004/27/2025 4:00:00 PM +00:00Add to Calendar
Home Details
Home Type
- Single Family
Est. Annual Taxes
- $51,204
Year Built
- Built in 1927
Lot Details
- 1.13 Acre Lot
- Lot Dimensions are 37 x 230 x 155 x 227 x 270
- Decorative Fence
- Shrub
- Corner Lot: Yes
- Terraced Lot
- Sprinkler System
- Property is zoned R1B, R1B
Parking
- 2 Car Attached Garage
- Garage Door Opener
- Paver Block
Home Design
- Tudor Architecture
- Brick Exterior Construction
- Slate Roof
- Stone
Interior Spaces
- 2-Story Property
- Wet Bar
- Wood Burning Fireplace
- Living Room with Fireplace
- 3 Fireplaces
- Den with Fireplace
Kitchen
- Oven
- Range
- Microwave
- Dishwasher
- Kitchen Island
- Disposal
Flooring
- Wood
- Carpet
- Stone
- Tile
Bedrooms and Bathrooms
- 4 Bedrooms
- Fireplace in Primary Bedroom
- En-Suite Bathroom
Laundry
- Dryer
- Washer
Finished Basement
- Basement Fills Entire Space Under The House
- Laundry in Basement
Outdoor Features
- Spa
- Patio
Schools
- Angell Elementary School
- Tappan Middle School
- Huron High School
Utilities
- Forced Air Heating and Cooling System
- Heating System Uses Natural Gas
- Natural Gas Water Heater
- High Speed Internet
- Phone Available
- Cable TV Available
Community Details
- Tuomy Washtenaw Hills Sub Subdivision
Map
Home Values in the Area
Average Home Value in this Area
Tax History
| Year | Tax Paid | Tax Assessment Tax Assessment Total Assessment is a certain percentage of the fair market value that is determined by local assessors to be the total taxable value of land and additions on the property. | Land | Improvement |
|---|---|---|---|---|
| 2024 | $43,888 | $1,015,200 | $0 | $0 |
| 2023 | $40,468 | $935,200 | $0 | $0 |
| 2022 | $44,098 | $867,000 | $0 | $0 |
| 2021 | $34,042 | $826,400 | $0 | $0 |
| 2020 | $33,354 | $765,200 | $0 | $0 |
| 2019 | $31,743 | $738,000 | $738,000 | $0 |
| 2018 | $31,296 | $729,600 | $0 | $0 |
| 2017 | $30,443 | $755,300 | $0 | $0 |
| 2016 | $29,371 | $608,760 | $0 | $0 |
| 2015 | $27,971 | $606,940 | $0 | $0 |
| 2014 | $27,971 | $587,975 | $0 | $0 |
| 2013 | -- | $587,975 | $0 | $0 |
Property History
| Date | Event | Price | Change | Sq Ft Price |
|---|---|---|---|---|
| 04/25/2025 04/25/25 | Price Changed | $2,464,000 | -1.4% | $357 / Sq Ft |
| 04/08/2025 04/08/25 | Price Changed | $2,499,000 | -3.8% | $362 / Sq Ft |
| 02/14/2025 02/14/25 | For Sale | $2,599,000 | +13.0% | $376 / Sq Ft |
| 06/11/2021 06/11/21 | Sold | $2,300,000 | 0.0% | $333 / Sq Ft |
| 05/06/2021 05/06/21 | Pending | -- | -- | -- |
| 03/27/2021 03/27/21 | For Sale | $2,300,000 | -- | $333 / Sq Ft |
Deed History
| Date | Type | Sale Price | Title Company |
|---|---|---|---|
| Warranty Deed | -- | Preferred Ttl Agcy Of Ann Ab | |
| Deed | $1,150,000 | -- |
Mortgage History
| Date | Status | Loan Amount | Loan Type |
|---|---|---|---|
| Closed | $1,500,000 | Construction | |
| Previous Owner | $1,000,000 | Credit Line Revolving | |
| Previous Owner | $163,000 | No Value Available |
Similar Homes in Ann Arbor, MI
Source: Southwestern Michigan Association of REALTORS®
MLS Number: 25005661
APN: 09-34-205-001
- 1915 Scottwood Ave
- 2132 Washtenaw Ave
- 2134 Washtenaw Ave
- 809 Berkshire Rd
- 805 Oxford Rd
- 1015 Olivia Ave
- 1 Shipman Cir
- 929 Olivia Ave
- 1219 S Forest Ave
- 2204 Lafayette Rd
- 1905 Steere Place
- 1304 Granger Ave
- 509 Linden St
- 780 Heather Way
- 1615 Ferndale Place
- 1120 Granger Ave
- 1914 Crestland Dr
- 2690 Overridge Dr
- 1625 Arlington Blvd
- 1506 Golden Ave
