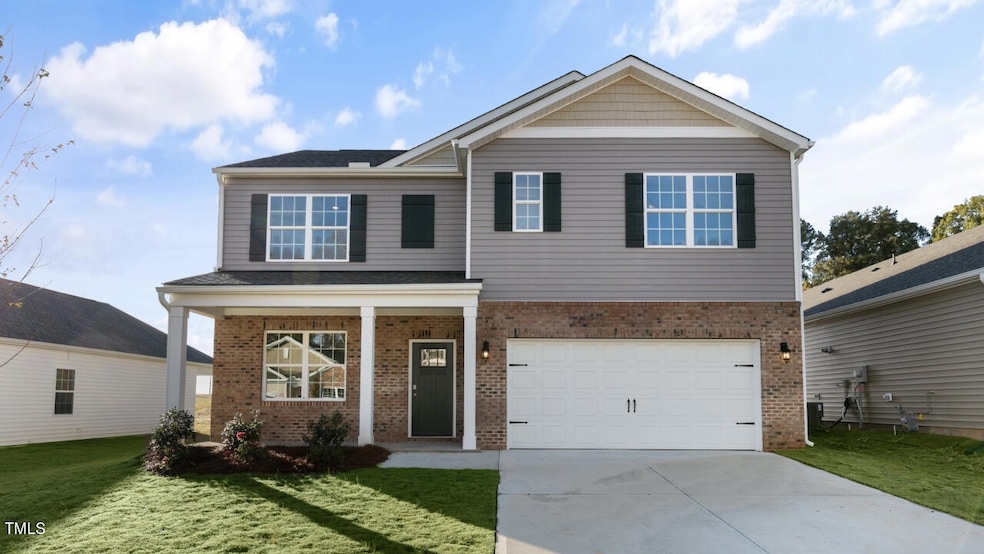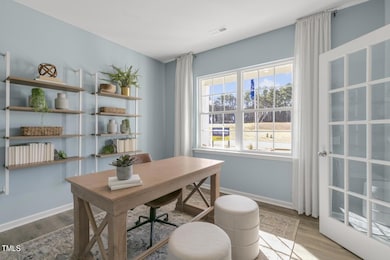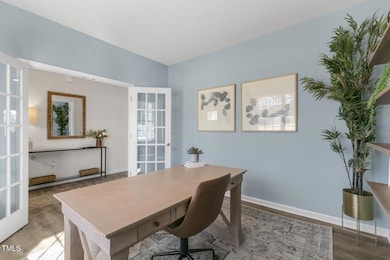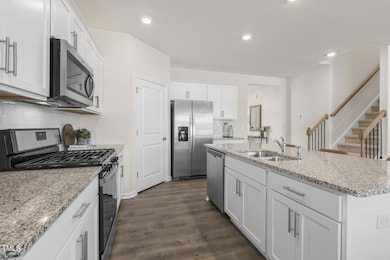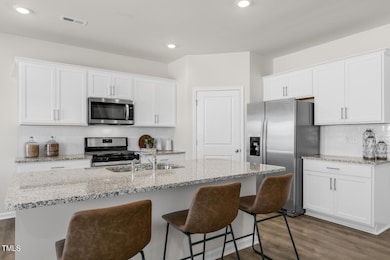
2010 Fletchers Ridge Dr Durham, NC 27703
Eastern Durham NeighborhoodEstimated payment $3,236/month
Highlights
- New Construction
- Main Floor Bedroom
- High Ceiling
- Traditional Architecture
- Loft
- Granite Countertops
About This Home
The Hayden plan is sure to please with the openness you desire featuring 5 bedrooms. The main level features a bedroom and full bath, chef-inspired kitchen w/ an oversized island & walk-in pantry. Flex room is ideal for a formal dining room or home office. The kitchen opens up and overlooks into a spacious living room. The Primary Suite on the second level offers a luxurious Primary Bath with private water closet, and large walk-in closet. Smart home package included! Other Amenities in the community are a soccer field and dog park. This community is near popular areas like Brier Creek, RTP, RDU, Duke hospital/university and Falls Lake. Schedule your tour today with our onsite agents.
Photos are for representation only. Home will start early 2025. Offering up to $10,000 in closing cost with the use of preferred lender and attorney.
Home Details
Home Type
- Single Family
Year Built
- Built in 2025 | New Construction
Lot Details
- 7,405 Sq Ft Lot
HOA Fees
- $77 Monthly HOA Fees
Parking
- 2 Car Attached Garage
- Private Driveway
Home Design
- Home is estimated to be completed on 9/30/25
- Traditional Architecture
- Slab Foundation
- Shingle Roof
- Board and Batten Siding
- Shake Siding
- Vinyl Siding
Interior Spaces
- 2,511 Sq Ft Home
- 2-Story Property
- Smooth Ceilings
- High Ceiling
- Fireplace
- French Doors
- Home Office
- Loft
- Pull Down Stairs to Attic
- Fire and Smoke Detector
- Laundry on upper level
Kitchen
- Range
- Microwave
- Dishwasher
- Granite Countertops
Flooring
- Carpet
- Laminate
- Luxury Vinyl Tile
- Vinyl
Bedrooms and Bathrooms
- 5 Bedrooms
- Main Floor Bedroom
- Walk-In Closet
- 3 Full Bathrooms
Eco-Friendly Details
- Energy-Efficient Thermostat
- Water-Smart Landscaping
Schools
- Merrick-Moore Elementary School
- Neal Middle School
- Southern High School
Utilities
- Forced Air Zoned Heating and Cooling System
- Heating System Uses Natural Gas
- Electric Water Heater
Listing and Financial Details
- Assessor Parcel Number 129307
Community Details
Overview
- Charleston Management Association, Phone Number (919) 847-3003
- Fletchers Mill Subdivision
Recreation
- Dog Park
Map
Home Values in the Area
Average Home Value in this Area
Property History
| Date | Event | Price | Change | Sq Ft Price |
|---|---|---|---|---|
| 04/15/2025 04/15/25 | Price Changed | $479,900 | -0.4% | $191 / Sq Ft |
| 02/28/2025 02/28/25 | Price Changed | $481,900 | +0.8% | $192 / Sq Ft |
| 12/04/2024 12/04/24 | Price Changed | $477,900 | +0.2% | $190 / Sq Ft |
| 11/27/2024 11/27/24 | For Sale | $477,000 | -- | $190 / Sq Ft |
Similar Homes in Durham, NC
Source: Doorify MLS
MLS Number: 10065225
- 2204 Fletchers Ridge Dr
- 2006 Fletcher's Ridge Dr
- 2209 Fletchers Ridge Dr
- 1104 Pebblestone Dr
- 3721 Brightwood Ln
- 6 Heatherford Ct
- 501 Cove Hollow Dr
- 1 Serenity Ct
- 3417 Cardinal Lake Dr
- 3403 Cardinal Lake Dr
- 4300-4304 Cheek Rd
- 612 Magna Dr
- 4212 Fiesta Rd
- 2101 Cheek Rd
- 2015 Cheek Rd
- 116 Rosebud Ln
- 104 Rosebud Ln
- 410 Pintail Ct
- 207 Kinnakeet Dr
- 3007 Cardinal Lake Dr
