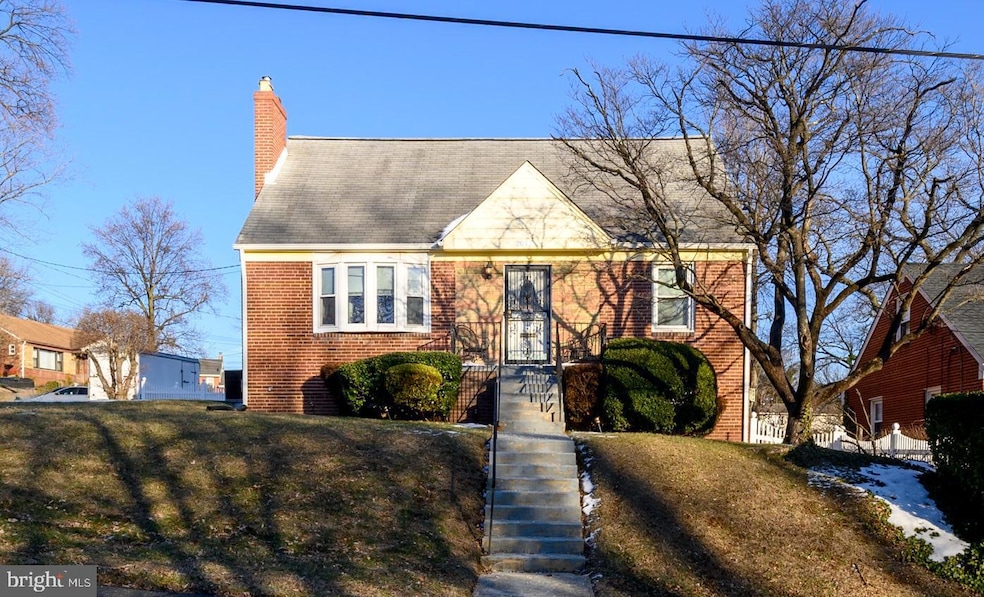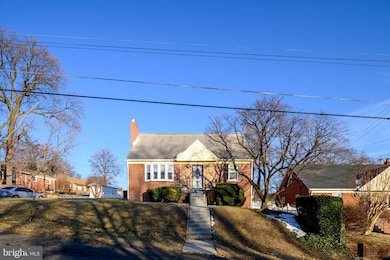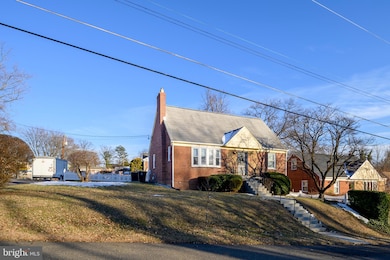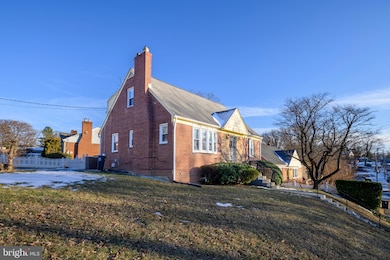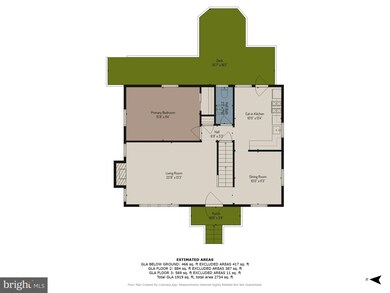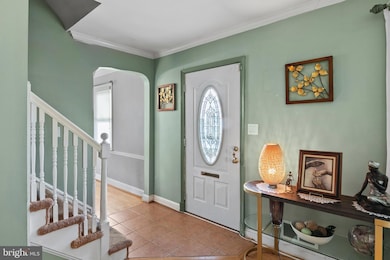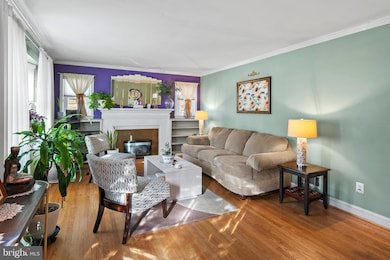
2010 Houston St Suitland, MD 20746
Suitland - Silver Hill NeighborhoodHighlights
- Cape Cod Architecture
- Recreation Room
- Space For Rooms
- Deck
- Wood Flooring
- Main Floor Bedroom
About This Home
As of February 2025Here it is... An irresistible 3 bedroom, 2 bathroom Cape Cod that perfectly combines classic charm and modern flair!... Timeless favorites like arched doorways, solid oak hardwood & ceramic tile floors, built-in shelves, crown molding, chair rails, an ornate fireplace mantel, and a formal dining room blend wonderfully here with fresh, contemporary colors, granite countertops, a tile backsplash, and sleek appliances... The eat-in kitchen provides a functional alternate for smaller meals, and the main level master bedroom allows you to transition easily from the living areas to your private abode... Whether you prefer entertaining guests or the solitude of a man cave, the basement recreation & bonus rooms are both primed with plenty of options. And the generous storage area not only encompasses enough square footage for an additional bathroom but you will still have plenty of space left to hold onto seasonal treasures without cluttering the upper levels... Finally, this brick beauty boasts a large corner lot with a deck & patio (ideal for chillin' & grillin"), a fenced rear yard, and off-street parking... But perhaps best of all, despite being nestled in a quiet community, this cozy home is centrally located near the DC border with easy access to major commuter routes, the Census Bureau, Metro subway & bus lines, newer/revitalized schools, and shopping... Beat the spring rush and realize your dreams of becoming a homeowner in 2025!
Home Details
Home Type
- Single Family
Est. Annual Taxes
- $4,308
Year Built
- Built in 1956
Lot Details
- 5,624 Sq Ft Lot
- Corner Lot
- Back Yard Fenced, Front and Side Yard
- Property is in good condition
- Property is zoned RSF65
Home Design
- Cape Cod Architecture
- Brick Exterior Construction
- Asphalt Roof
- Concrete Perimeter Foundation
Interior Spaces
- Property has 3 Levels
- Built-In Features
- Chair Railings
- Crown Molding
- Ceiling Fan
- Screen For Fireplace
- Fireplace Mantel
- Gas Fireplace
- Six Panel Doors
- Living Room
- Formal Dining Room
- Recreation Room
- Bonus Room
- Storage Room
Kitchen
- Eat-In Kitchen
- Stove
- Microwave
- Dishwasher
- Upgraded Countertops
- Disposal
Flooring
- Wood
- Carpet
- Ceramic Tile
Bedrooms and Bathrooms
- Walk-In Closet
Laundry
- Dryer
- Washer
Partially Finished Basement
- Walk-Up Access
- Rear Basement Entry
- Space For Rooms
- Laundry in Basement
Parking
- 1 Parking Space
- 1 Driveway Space
- Off-Street Parking
Outdoor Features
- Deck
- Patio
- Rain Gutters
Schools
- Bradbury Heights Elementary School
- Drew Freeman Middle School
- Suitland High School
Utilities
- Forced Air Heating and Cooling System
- Vented Exhaust Fan
- Natural Gas Water Heater
Community Details
- No Home Owners Association
- Hillsborough Subdivision
Listing and Financial Details
- Tax Lot 3A
- Assessor Parcel Number 17060652222
Map
Home Values in the Area
Average Home Value in this Area
Property History
| Date | Event | Price | Change | Sq Ft Price |
|---|---|---|---|---|
| 02/28/2025 02/28/25 | Sold | $375,000 | +1.6% | $200 / Sq Ft |
| 02/05/2025 02/05/25 | Pending | -- | -- | -- |
| 02/01/2025 02/01/25 | For Sale | $369,000 | -- | $197 / Sq Ft |
Tax History
| Year | Tax Paid | Tax Assessment Tax Assessment Total Assessment is a certain percentage of the fair market value that is determined by local assessors to be the total taxable value of land and additions on the property. | Land | Improvement |
|---|---|---|---|---|
| 2024 | $3,625 | $289,967 | $0 | $0 |
| 2023 | $1,891 | $270,400 | $65,300 | $205,100 |
| 2022 | $3,311 | $253,867 | $0 | $0 |
| 2021 | $3,151 | $237,333 | $0 | $0 |
| 2020 | $3,055 | $220,800 | $45,100 | $175,700 |
| 2019 | $3,009 | $217,867 | $0 | $0 |
| 2018 | $2,950 | $214,933 | $0 | $0 |
| 2017 | $2,906 | $212,000 | $0 | $0 |
| 2016 | -- | $200,133 | $0 | $0 |
| 2015 | $2,780 | $188,267 | $0 | $0 |
| 2014 | $2,780 | $176,400 | $0 | $0 |
Mortgage History
| Date | Status | Loan Amount | Loan Type |
|---|---|---|---|
| Open | $368,207 | FHA | |
| Previous Owner | $203,670 | New Conventional | |
| Previous Owner | $217,000 | Stand Alone Refi Refinance Of Original Loan | |
| Previous Owner | $217,000 | Stand Alone Refi Refinance Of Original Loan | |
| Previous Owner | $170,000 | New Conventional |
Deed History
| Date | Type | Sale Price | Title Company |
|---|---|---|---|
| Warranty Deed | $375,000 | Old Republic National Title In | |
| Deed | -- | -- | |
| Deed | -- | -- | |
| Deed | $105,000 | -- |
Similar Homes in the area
Source: Bright MLS
MLS Number: MDPG2139352
APN: 06-0652222
- 1807 Porter Ave
- 1915 Lakewood St
- 4605 Pistachio Ln
- 4305 Byers St
- 4725 Pistachio Ln
- 4210 Alton St
- 4313 Vine St
- 4212 Byers St
- 4719 Rollingdale Way
- 4223 Vine St
- 1512 Nova Ave
- 1525 Pacific Ave
- 4313 Shell St
- 4728 Quadrant St
- 4113 Vine St
- 2514 Ewing Ave
- 1404 Edgewick Ave
- 4006 Alton St
- 2509 Lewis Ave
- 4103 Will St
