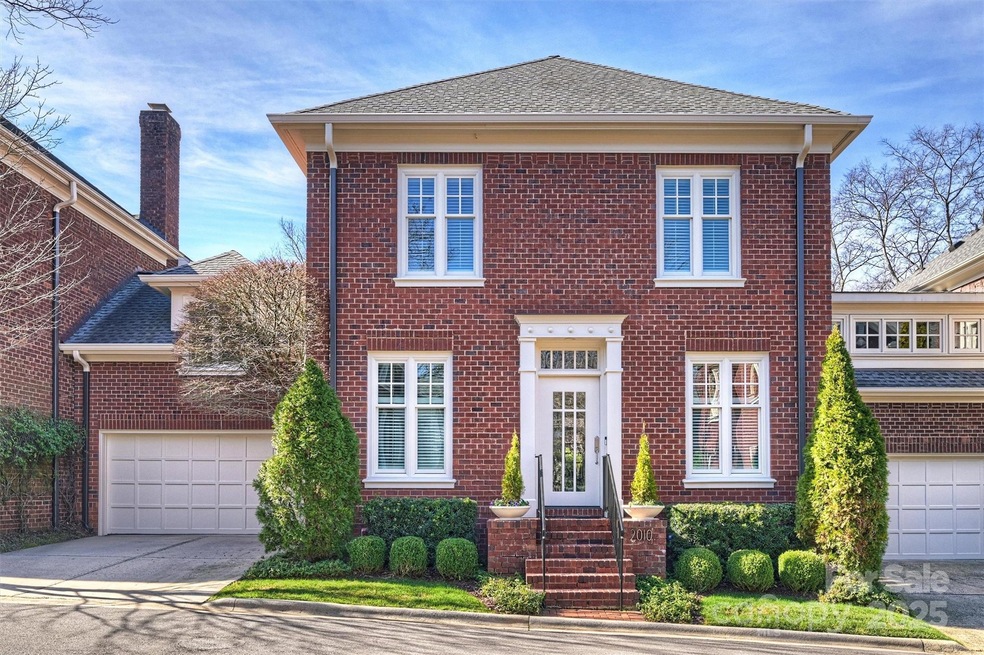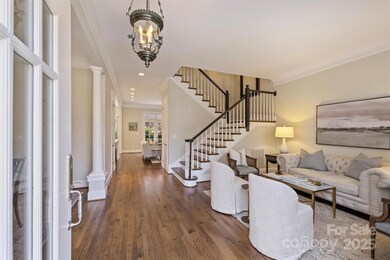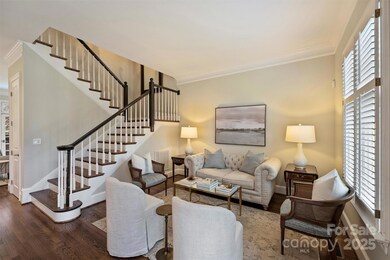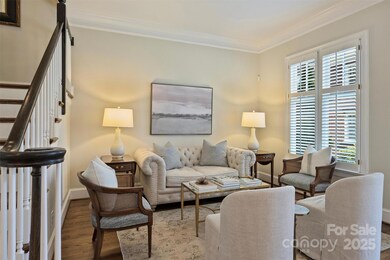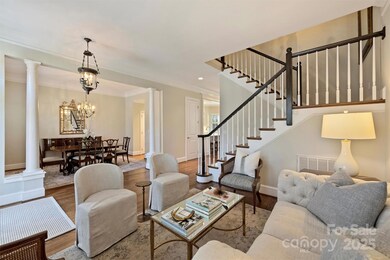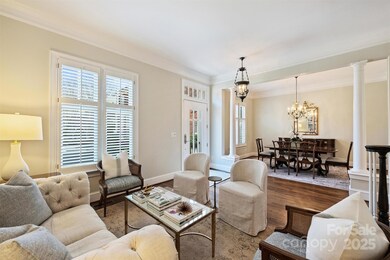
2010 Nolen Park Ln Charlotte, NC 28209
Myers Park NeighborhoodHighlights
- Open Floorplan
- Marble Flooring
- Lawn
- Dilworth Elementary School: Latta Campus Rated A-
- Transitional Architecture
- Bar Fridge
About This Home
As of April 2025Beautifully Renovated Townhome in Prime Location! This stunning home has been extensively upgraded since 2016, including new windows, roof, gutters, HVAC (2 systems), irrigation, security system, landscape lighting, refinished wood floors, a new marble fireplace mantle from France, and more. The chef’s kitchen features white cabinetry, a farmhouse sink, Thermador appliances, and a Bosch microwave. The open-concept living area flows seamlessly into a private bluestone courtyard with a brick privacy wall. Upstairs, the luxurious primary suite boasts marble finishes, a jetted tub, a separate shower, and custom closets. Additional highlights include remote thermostats, fiber optic internet, new interior doors and streamlined built-ins. Nestled in a charming community, steps from Freedom Park, Dilworth dining, Myers Park Booty Loop, and minutes from Uptown. A rare find blending modern upgrades with an unbeatable location.
Last Agent to Sell the Property
Cottingham Chalk Brokerage Email: lbutler@cottinghamchalk.com License #234511

Townhouse Details
Home Type
- Townhome
Est. Annual Taxes
- $7,146
Year Built
- Built in 1995
Lot Details
- Privacy Fence
- Back Yard Fenced
- Irrigation
- Lawn
HOA Fees
- $390 Monthly HOA Fees
Parking
- 2 Car Attached Garage
- Driveway
Home Design
- Transitional Architecture
- Four Sided Brick Exterior Elevation
Interior Spaces
- 2-Story Property
- Open Floorplan
- Built-In Features
- Bar Fridge
- Wood Burning Fireplace
- Gas Fireplace
- Insulated Windows
- French Doors
- Family Room with Fireplace
- Crawl Space
- Home Security System
Kitchen
- Breakfast Bar
- Convection Oven
- Electric Oven
- Gas Cooktop
- Range Hood
- Microwave
- Dishwasher
- Kitchen Island
- Disposal
Flooring
- Wood
- Marble
- Tile
Bedrooms and Bathrooms
- 3 Bedrooms
- Walk-In Closet
Laundry
- Laundry closet
- Washer and Electric Dryer Hookup
Outdoor Features
- Patio
Schools
- Dilworth Elementary School
- Sedgefield Middle School
- Myers Park High School
Utilities
- Central Air
- Heating System Uses Natural Gas
- Gas Water Heater
- Fiber Optics Available
Listing and Financial Details
- Assessor Parcel Number 151-051-65
Community Details
Overview
- Myers Park Subdivision
- Mandatory home owners association
Security
- Card or Code Access
Map
Home Values in the Area
Average Home Value in this Area
Property History
| Date | Event | Price | Change | Sq Ft Price |
|---|---|---|---|---|
| 04/01/2025 04/01/25 | Sold | $1,595,000 | 0.0% | $671 / Sq Ft |
| 02/23/2025 02/23/25 | Pending | -- | -- | -- |
| 02/20/2025 02/20/25 | For Sale | $1,595,000 | -- | $671 / Sq Ft |
Tax History
| Year | Tax Paid | Tax Assessment Tax Assessment Total Assessment is a certain percentage of the fair market value that is determined by local assessors to be the total taxable value of land and additions on the property. | Land | Improvement |
|---|---|---|---|---|
| 2023 | $7,146 | $923,500 | $350,000 | $573,500 |
| 2022 | $7,128 | $738,700 | $400,000 | $338,700 |
| 2021 | $7,128 | $738,700 | $400,000 | $338,700 |
| 2020 | $7,236 | $738,700 | $400,000 | $338,700 |
| 2019 | $7,220 | $738,700 | $400,000 | $338,700 |
| 2018 | $8,228 | $621,600 | $350,000 | $271,600 |
| 2017 | $8,109 | $621,600 | $350,000 | $271,600 |
| 2016 | $8,099 | $621,600 | $350,000 | $271,600 |
| 2015 | $8,088 | $621,600 | $350,000 | $271,600 |
| 2014 | $8,023 | $621,600 | $350,000 | $271,600 |
Mortgage History
| Date | Status | Loan Amount | Loan Type |
|---|---|---|---|
| Open | $1,190,000 | New Conventional | |
| Closed | $1,190,000 | New Conventional | |
| Previous Owner | $103,200 | No Value Available | |
| Previous Owner | $500,000 | New Conventional | |
| Previous Owner | $360,000 | Purchase Money Mortgage | |
| Previous Owner | $150,000 | Credit Line Revolving |
Deed History
| Date | Type | Sale Price | Title Company |
|---|---|---|---|
| Warranty Deed | $1,595,000 | Investors Title | |
| Warranty Deed | $1,595,000 | Investors Title | |
| Warranty Deed | $754,000 | None Available | |
| Warranty Deed | $626,000 | None Available | |
| Deed | $330,000 | -- |
Similar Homes in Charlotte, NC
Source: Canopy MLS (Canopy Realtor® Association)
MLS Number: 4221867
APN: 151-051-65
- 1446 Queens Rd W
- 1328 S Kings Dr
- 1307 S Kings Dr
- 1842 Asheville Place
- 2018 Radcliffe Ave
- 1645 Lombardy Cir
- 2030 Radcliffe Ave
- 2004 Lombardy Cir
- 1218 Wareham Ct
- 2132 Rolston Dr
- 1214 S Kings Dr Unit A
- 2021 Coniston Place
- 1579 Queens Rd W
- 2109 Wellesley Ave
- 1025 Ardsley Rd Unit 103
- 1650 Maryland Ave
- 1168 Queens Rd
- 1131 S Kings Dr Unit 12
- 1539 Lilac Rd
- 2300 Hopedale Ave
