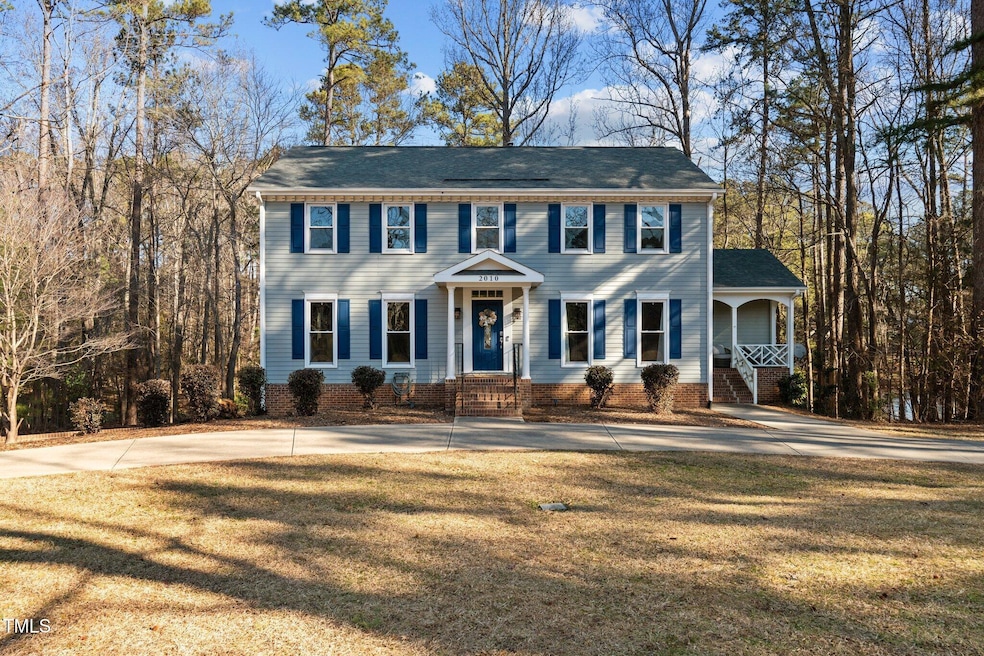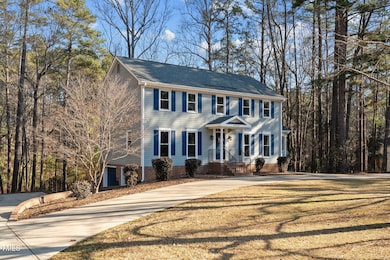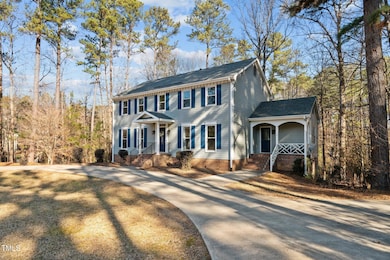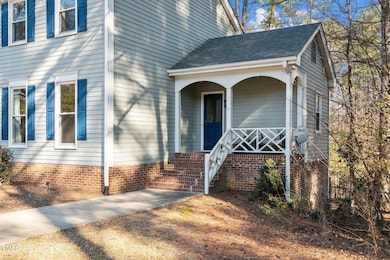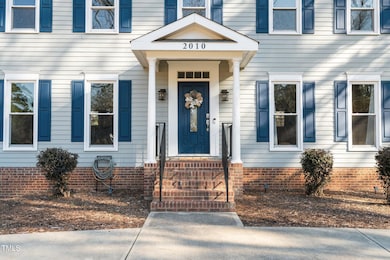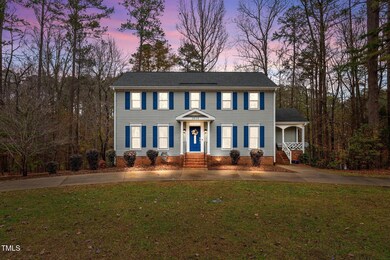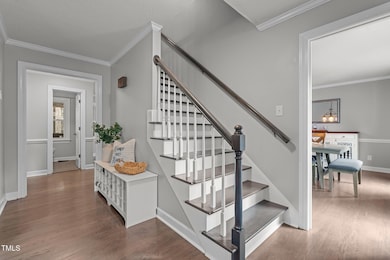
2010 Paul St Sanford, NC 27330
Highlights
- Pond View
- Secluded Lot
- Recreation Room
- Clubhouse
- Living Room with Fireplace
- Traditional Architecture
About This Home
As of March 2025Welcome to this beautifully updated gem in the sought-after Westlake Valley! With over 3,000 square feet of living space and nearly an acre of land, this home offers the perfect balance of luxury, comfort, and privacy. The main level showcases rich hardwood floors throughout and features a completely renovated kitchen with quartz countertops, custom cabinetry, and new high-end appliances. Enjoy the elegant formal dining room, or relax in the expansive living room with its cozy fireplace. Upstairs, you'll find four generously sized bedrooms, each offering ample closet space. The spacious primary suite is complete with double closets and the bathroom features a walk-in shower. With a convenient two-car garage located around the corner, and a fully finished basement offering abundant storage and versatility for your needs. Step outside to discover your own private oasis - a spacious, fenced-in backyard that overlooks a serene pond, providing a tranquil setting for outdoor activities or simply unwinding. The oversized screened-in back deck is perfect for hosting guests or enjoying quiet moments while taking in the peaceful surroundings. This home is ideal for those who love to entertain, and its prime location offers easy access to local amenities, schools, and parks. Don't miss the chance to make this exceptional home yours - schedule your private showing today!
Home Details
Home Type
- Single Family
Est. Annual Taxes
- $5,182
Year Built
- Built in 1988 | Remodeled
Lot Details
- 0.86 Acre Lot
- Chain Link Fence
- Landscaped
- Secluded Lot
- Back Yard Fenced and Front Yard
Parking
- 2 Car Attached Garage
- Basement Garage
- Side Facing Garage
- Circular Driveway
Home Design
- Traditional Architecture
- Block Foundation
- Architectural Shingle Roof
- Masonite
Interior Spaces
- 3-Story Property
- Ceiling Fan
- Recessed Lighting
- Wood Burning Fireplace
- Gas Fireplace
- Entrance Foyer
- Living Room with Fireplace
- 2 Fireplaces
- Breakfast Room
- Dining Room
- Recreation Room
- Screened Porch
- Pond Views
- Partially Finished Basement
- Basement Storage
- Pull Down Stairs to Attic
Kitchen
- Gas Range
- Microwave
- Quartz Countertops
Flooring
- Wood
- Tile
- Luxury Vinyl Tile
- Vinyl
Bedrooms and Bathrooms
- 4 Bedrooms
- Bathtub with Shower
- Walk-in Shower
Laundry
- Laundry Room
- Laundry on main level
- Sink Near Laundry
- Gas Dryer Hookup
Outdoor Features
- Rain Gutters
Schools
- B T Bullock Elementary School
- West Lee Middle School
- Lee High School
Utilities
- Multiple cooling system units
- Cooling System Mounted In Outer Wall Opening
- Forced Air Heating and Cooling System
- Heat Pump System
- Wall Furnace
- Natural Gas Connected
- Septic System
Listing and Financial Details
- Assessor Parcel Number 963335271200
Community Details
Overview
- No Home Owners Association
- Westlake Valley Subdivision
Amenities
- Clubhouse
Recreation
- Tennis Courts
- Community Pool
Map
Home Values in the Area
Average Home Value in this Area
Property History
| Date | Event | Price | Change | Sq Ft Price |
|---|---|---|---|---|
| 03/13/2025 03/13/25 | Sold | $530,000 | 0.0% | $175 / Sq Ft |
| 02/09/2025 02/09/25 | Pending | -- | -- | -- |
| 02/05/2025 02/05/25 | Price Changed | $529,900 | -1.9% | $175 / Sq Ft |
| 12/12/2024 12/12/24 | For Sale | $540,000 | +20.0% | $178 / Sq Ft |
| 09/12/2022 09/12/22 | Sold | $449,900 | -4.3% | $143 / Sq Ft |
| 08/04/2022 08/04/22 | Pending | -- | -- | -- |
| 07/08/2022 07/08/22 | For Sale | $469,900 | -- | $149 / Sq Ft |
Tax History
| Year | Tax Paid | Tax Assessment Tax Assessment Total Assessment is a certain percentage of the fair market value that is determined by local assessors to be the total taxable value of land and additions on the property. | Land | Improvement |
|---|---|---|---|---|
| 2024 | $5,532 | $437,300 | $55,700 | $381,600 |
| 2023 | $5,522 | $437,300 | $55,700 | $381,600 |
| 2022 | $3,791 | $257,100 | $55,700 | $201,400 |
| 2021 | $3,737 | $248,300 | $55,700 | $192,600 |
| 2020 | $3,724 | $248,300 | $55,700 | $192,600 |
| 2019 | $3,684 | $248,300 | $55,700 | $192,600 |
| 2018 | $3,917 | $260,900 | $66,300 | $194,600 |
| 2017 | $3,998 | $270,500 | $66,300 | $204,200 |
| 2016 | $3,973 | $270,500 | $66,300 | $204,200 |
| 2014 | $3,771 | $270,500 | $66,300 | $204,200 |
Mortgage History
| Date | Status | Loan Amount | Loan Type |
|---|---|---|---|
| Open | $440,000 | VA | |
| Closed | $440,000 | VA | |
| Previous Owner | $427,405 | New Conventional | |
| Previous Owner | $265,300 | New Conventional | |
| Previous Owner | $236,835 | Adjustable Rate Mortgage/ARM |
Deed History
| Date | Type | Sale Price | Title Company |
|---|---|---|---|
| Warranty Deed | $530,000 | None Listed On Document | |
| Warranty Deed | $530,000 | None Listed On Document | |
| Warranty Deed | $450,000 | -- | |
| Warranty Deed | $249,500 | None Available |
About the Listing Agent

With a passion for helping people achieve their dreams of finding the perfect home, Maria Wright is a dedicated and knowledgeable real estate professional with 8 years of experience in the industry. Specializing in Sanford and surrounding areas, in residential homes, she has successfully assisted numerous clients in buying, selling, and investing in properties.
With a deep understanding of the local real estate market, Maria excels in matching clients with properties that meet their
Maria's Other Listings
Source: Doorify MLS
MLS Number: 10066935
APN: 9633-35-2712-00
- 1901 Columbine Rd
- 622 Contento Ct
- 627 Contento Ct
- 615 Contento Ct
- 619 Contento Ct
- 114 Hickory Grove Dr
- 1506 Gormly Cir
- 1422 Gormly Cir
- 2113 Eveton Ln
- 1705 Lord Ashley Dr
- 2125 Eveton Ln
- 2618 Wellington Dr
- 2600 Buckingham Dr
- 2524 Buckingham Dr
- 140 Hanover Dr
- 143 Hanover Dr
- 155 Hanover Dr
- 151 Hanover Dr
- 313 Whispering Way
- 148 Hanover Dr
