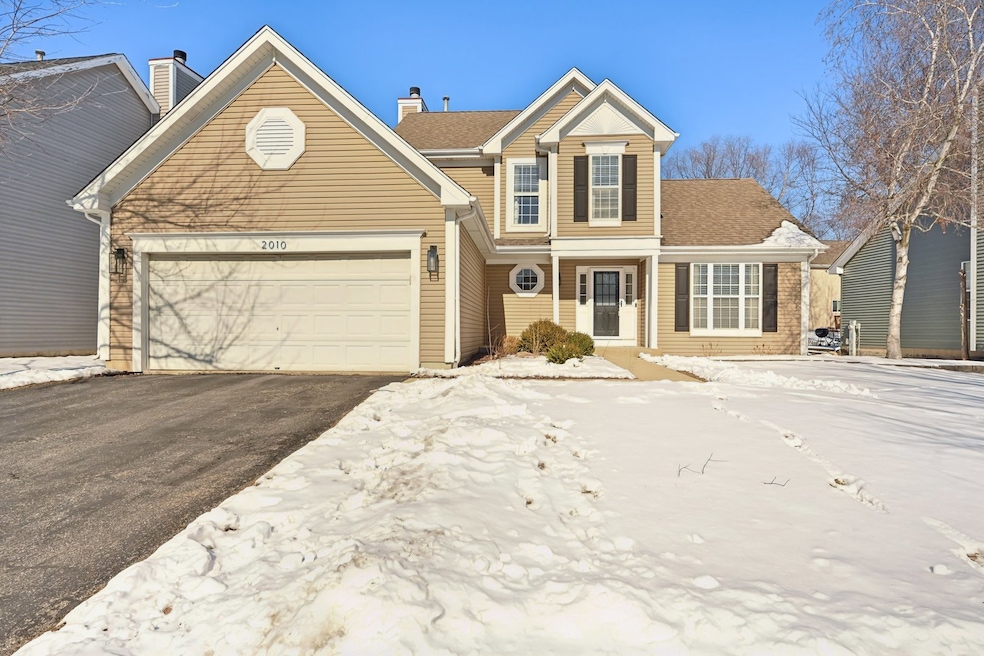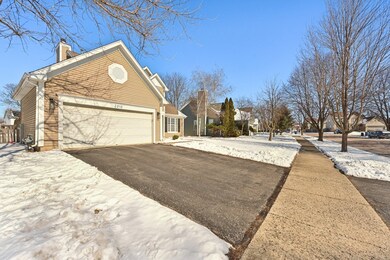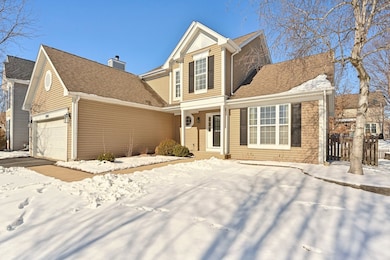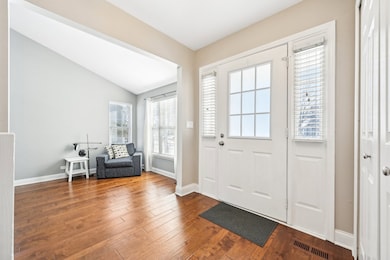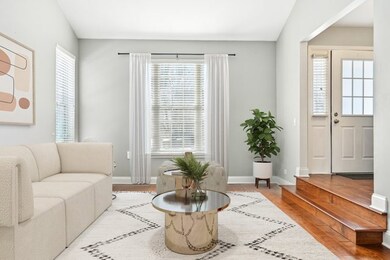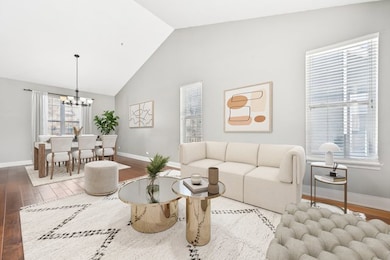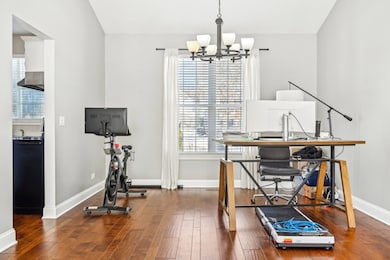
2010 Pointe Blvd Aurora, IL 60504
South Farnsworth NeighborhoodHighlights
- Property is near a park
- Wood Flooring
- Porch
- The Wheatlands Elementary School Rated A-
- Shutters
- Soaking Tub
About This Home
As of April 2025**Multiple offers received, Highest and Best by 3/2 at 7PM**Welcome to this beautifully maintained 3-bedroom, 2.5-bath home in the sought-after Four Pointes neighborhood! Step inside to find gleaming hardwood floors that flow seamlessly throughout the main level. The spacious living and dining area showcases soaring vaulted ceilings and an abundance of natural light. The bright, all-white kitchen boasts stainless steel appliances, ample cabinetry, and a convenient breakfast bar that opens to the cozy family room that features a charming wood-burning fireplace and sliding doors that lead to the backyard and patio. A stylish half-bath and a functional laundry area complete the main floor. Upstairs, the primary suite impresses with vaulted ceilings and a wall of closets, offering plenty of storage. Two additional bedrooms and a full bath provide comfortable living space for family or guests. Outside, the meticulously landscaped yard includes a fully fenced backyard and a spacious patio that is perfect for relaxing or entertaining. Located in the highly acclaimed Oswego District 308 school system, this home truly has it all. Schedule your tour today!
Last Agent to Sell the Property
Denis Horgan
Redfin Corporation License #475174979

Home Details
Home Type
- Single Family
Est. Annual Taxes
- $8,435
Year Built
- Built in 1993
Lot Details
- Lot Dimensions are 66x110
- Paved or Partially Paved Lot
Parking
- 2 Car Garage
- Parking Included in Price
Interior Spaces
- 1,634 Sq Ft Home
- 2-Story Property
- Gas Log Fireplace
- Shutters
- Blinds
- Window Screens
- Panel Doors
- Entrance Foyer
- Family Room with Fireplace
- Combination Dining and Living Room
- Unfinished Attic
Kitchen
- Range with Range Hood
- Microwave
- Dishwasher
- Disposal
Flooring
- Wood
- Carpet
Bedrooms and Bathrooms
- 3 Bedrooms
- 3 Potential Bedrooms
- Soaking Tub
Laundry
- Laundry Room
- Dryer
- Washer
Outdoor Features
- Patio
- Porch
Location
- Property is near a park
Schools
- The Wheatlands Elementary School
- Bednarcik Junior High School
- Oswego East High School
Utilities
- Forced Air Heating and Cooling System
- Heating System Uses Natural Gas
- Lake Michigan Water
- Cable TV Available
Community Details
- Four Pointes Subdivision
Listing and Financial Details
- Homeowner Tax Exemptions
Map
Home Values in the Area
Average Home Value in this Area
Property History
| Date | Event | Price | Change | Sq Ft Price |
|---|---|---|---|---|
| 04/15/2025 04/15/25 | Sold | $400,000 | +6.7% | $245 / Sq Ft |
| 03/03/2025 03/03/25 | Pending | -- | -- | -- |
| 02/27/2025 02/27/25 | For Sale | $375,000 | +10.3% | $229 / Sq Ft |
| 07/18/2022 07/18/22 | Sold | $340,000 | +4.6% | $208 / Sq Ft |
| 06/21/2022 06/21/22 | For Sale | $325,000 | -4.4% | $199 / Sq Ft |
| 06/19/2022 06/19/22 | Off Market | $340,000 | -- | -- |
| 06/19/2022 06/19/22 | Pending | -- | -- | -- |
| 06/16/2022 06/16/22 | For Sale | $325,000 | +38.3% | $199 / Sq Ft |
| 08/26/2020 08/26/20 | Sold | $235,000 | +2.2% | $144 / Sq Ft |
| 07/07/2020 07/07/20 | Pending | -- | -- | -- |
| 07/05/2020 07/05/20 | For Sale | $229,900 | +30.6% | $141 / Sq Ft |
| 05/23/2014 05/23/14 | Sold | $176,000 | -3.6% | $108 / Sq Ft |
| 04/07/2014 04/07/14 | Pending | -- | -- | -- |
| 03/31/2014 03/31/14 | For Sale | $182,500 | -- | $112 / Sq Ft |
Tax History
| Year | Tax Paid | Tax Assessment Tax Assessment Total Assessment is a certain percentage of the fair market value that is determined by local assessors to be the total taxable value of land and additions on the property. | Land | Improvement |
|---|---|---|---|---|
| 2023 | $8,435 | $97,311 | $18,952 | $78,359 |
| 2022 | $8,213 | $88,787 | $17,292 | $71,495 |
| 2021 | $7,834 | $82,662 | $16,099 | $66,563 |
| 2020 | $7,059 | $76,781 | $14,954 | $61,827 |
| 2019 | $7,677 | $75,785 | $13,855 | $61,930 |
| 2018 | $7,205 | $71,714 | $12,816 | $58,898 |
| 2017 | $7,582 | $73,361 | $11,809 | $61,552 |
| 2016 | $6,901 | $66,220 | $10,123 | $56,097 |
| 2015 | -- | $59,554 | $8,705 | $50,849 |
| 2014 | -- | $55,699 | $8,372 | $47,327 |
| 2013 | -- | $54,906 | $8,253 | $46,653 |
Mortgage History
| Date | Status | Loan Amount | Loan Type |
|---|---|---|---|
| Open | $272,000 | New Conventional | |
| Previous Owner | $228,428 | New Conventional | |
| Previous Owner | $230,743 | FHA | |
| Previous Owner | $37,400 | Credit Line Revolving | |
| Previous Owner | $166,400 | New Conventional | |
| Previous Owner | $167,200 | New Conventional | |
| Previous Owner | $161,912 | FHA | |
| Previous Owner | $204,800 | Unknown | |
| Previous Owner | $38,400 | Stand Alone Second | |
| Previous Owner | $189,200 | Fannie Mae Freddie Mac | |
| Previous Owner | $47,300 | Stand Alone Second | |
| Previous Owner | $54,200 | Credit Line Revolving | |
| Previous Owner | $132,500 | Unknown | |
| Previous Owner | $22,500 | Credit Line Revolving | |
| Previous Owner | $132,000 | Unknown | |
| Previous Owner | $18,000 | Stand Alone Second | |
| Previous Owner | $17,000 | Unknown | |
| Previous Owner | $136,401 | FHA | |
| Previous Owner | $101,000 | No Value Available |
Deed History
| Date | Type | Sale Price | Title Company |
|---|---|---|---|
| Warranty Deed | $340,000 | Proper Title | |
| Warranty Deed | $235,000 | Chicago Title Insurance Co | |
| Warranty Deed | $176,000 | First American | |
| Special Warranty Deed | $165,000 | Attorneys Title Guaranty Fun | |
| Sheriffs Deed | -- | None Available | |
| Warranty Deed | $236,500 | Lawyers Title Insurance Corp | |
| Warranty Deed | $96,666 | Attorneys National Title | |
| Warranty Deed | $145,000 | Chicago Title Insurance Co |
Similar Homes in Aurora, IL
Source: Midwest Real Estate Data (MRED)
MLS Number: 12295026
APN: 15-36-476-015
- 1874 Wisteria Dr Unit 333
- 1772 Ellington Dr
- 1660 Sheffield Ct Unit 8B
- 1718 Cumberland Rd
- 1917 Misty Ridge Ln Unit 4
- 1615 Sedona Ave
- 1932 Royal Ln
- 2245 Lakeside Dr
- 1917 Turtle Creek Ct
- 2515 Lincolnwood Ct
- 2520 Dorothy Dr
- 1450 Ashton Ct Unit 6
- 2132 James Leigh Dr
- 1744 Evening Star Ln Unit 3A
- 2055 Canyon Creek Ct
- 1752 Pontarelli Ct
- 2630 Lindrick Ln
- 2645 Lindrick Ln
- 2484 Warwick Ct
- 2224 James Leigh Dr
