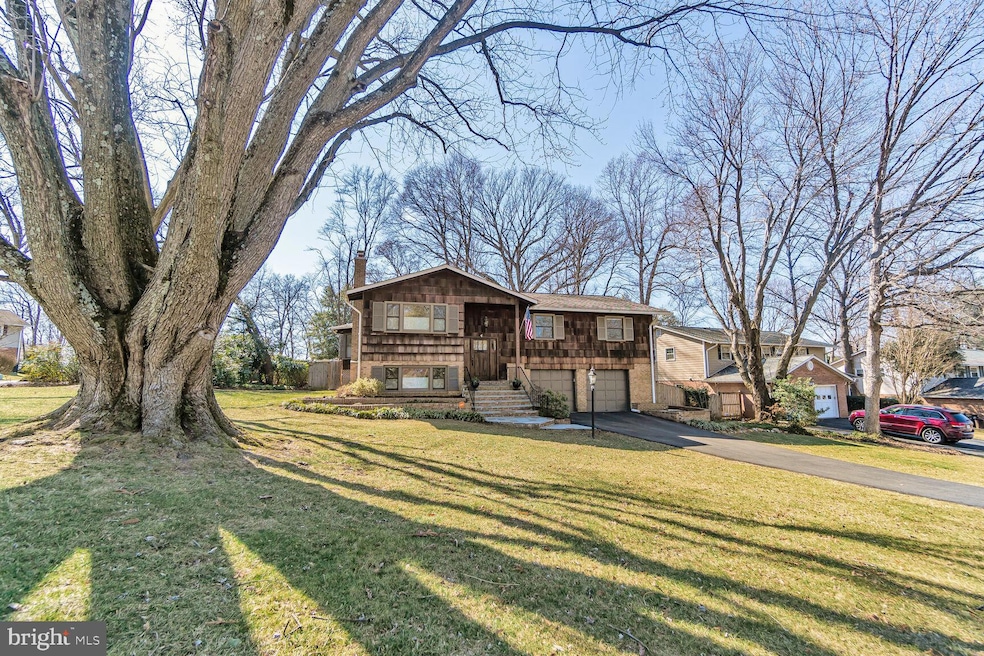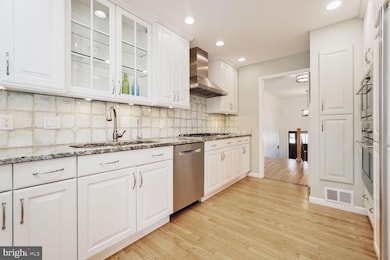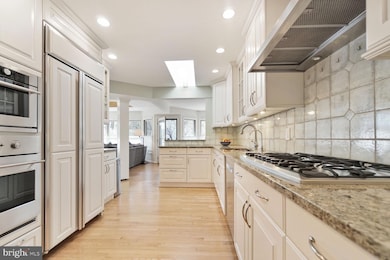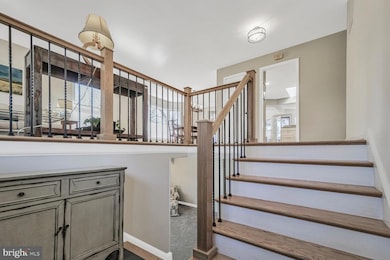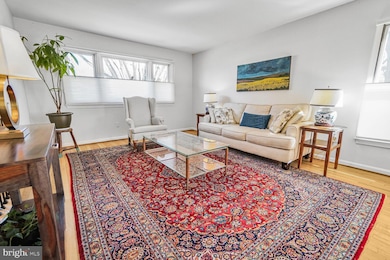
2010 Powhatan St Falls Church, VA 22043
Highlights
- Gourmet Kitchen
- Open Floorplan
- Premium Lot
- Haycock Elementary School Rated A
- Deck
- Wood Flooring
About This Home
As of April 2025An outstanding home on an oversized lot in the sought-after McLean HS pyramid. With a substantial family room / kitchen / primary bedroom extension, this home lives comfortably. the home includes hardwood floors throughout the main level and a gourmet kitchen with built-in refrigerator and granite counters. Four main level bedrooms, including an expanded primary bedroom suite. The lower level includes a spacious recreation room, additional bed / bath, large storage room, and oversized 2 car garage. Terrific outdoor spaces include a rear deck, enclosed yard with significant hardscaping, fire pit, BBQ area, and additional side & rear yards backing to a cul-de-sac. Minutes from Metro, Tysons, & McLean, with easy commuting routes to DC.
Home Details
Home Type
- Single Family
Est. Annual Taxes
- $14,323
Year Built
- Built in 1970
Lot Details
- 0.3 Acre Lot
- Back Yard Fenced
- Landscaped
- Premium Lot
- Corner Lot
- Property is zoned 130
Parking
- 2 Car Attached Garage
- Front Facing Garage
- Garage Door Opener
Home Design
- Split Foyer
- Brick Exterior Construction
- Block Foundation
- Cedar
Interior Spaces
- 2,165 Sq Ft Home
- Property has 2 Levels
- Open Floorplan
- Wet Bar
- Built-In Features
- Skylights
- Recessed Lighting
- 1 Fireplace
- Double Pane Windows
- Window Treatments
- Bay Window
- French Doors
- Family Room
- Living Room
- Dining Room
- Game Room
- Storage Room
- Wood Flooring
Kitchen
- Gourmet Kitchen
- Breakfast Room
- Built-In Double Oven
- Gas Oven or Range
- Cooktop with Range Hood
- Ice Maker
- Dishwasher
- Upgraded Countertops
- Disposal
Bedrooms and Bathrooms
- En-Suite Primary Bedroom
- En-Suite Bathroom
Laundry
- Dryer
- Washer
Finished Basement
- Walk-Out Basement
- Connecting Stairway
- Front and Side Basement Entry
- Workshop
- Basement Windows
Outdoor Features
- Deck
Schools
- Haycock Elementary School
- Longfellow Middle School
- Mclean High School
Utilities
- Forced Air Zoned Heating and Cooling System
- Vented Exhaust Fan
- Natural Gas Water Heater
Community Details
- No Home Owners Association
- Marlborough Subdivision
Listing and Financial Details
- Tax Lot 48
- Assessor Parcel Number 0411 14 0048
Map
Home Values in the Area
Average Home Value in this Area
Property History
| Date | Event | Price | Change | Sq Ft Price |
|---|---|---|---|---|
| 04/07/2025 04/07/25 | Sold | $1,408,000 | +0.6% | $650 / Sq Ft |
| 03/09/2025 03/09/25 | Pending | -- | -- | -- |
| 03/05/2025 03/05/25 | For Sale | $1,400,000 | +68.7% | $647 / Sq Ft |
| 12/01/2014 12/01/14 | Sold | $830,000 | 0.0% | $480 / Sq Ft |
| 09/30/2014 09/30/14 | Pending | -- | -- | -- |
| 09/25/2014 09/25/14 | For Sale | $830,000 | 0.0% | $480 / Sq Ft |
| 09/25/2014 09/25/14 | Off Market | $830,000 | -- | -- |
Tax History
| Year | Tax Paid | Tax Assessment Tax Assessment Total Assessment is a certain percentage of the fair market value that is determined by local assessors to be the total taxable value of land and additions on the property. | Land | Improvement |
|---|---|---|---|---|
| 2024 | $14,877 | $1,212,220 | $646,000 | $566,220 |
| 2023 | $13,819 | $1,157,500 | $631,000 | $526,500 |
| 2022 | $12,312 | $1,076,710 | $561,000 | $515,710 |
| 2021 | $12,179 | $984,440 | $481,000 | $503,440 |
| 2020 | $11,837 | $950,410 | $471,000 | $479,410 |
| 2019 | $11,374 | $910,830 | $471,000 | $439,830 |
| 2018 | $10,475 | $910,830 | $471,000 | $439,830 |
| 2017 | $10,704 | $874,890 | $462,000 | $412,890 |
| 2016 | $10,282 | $841,010 | $444,000 | $397,010 |
| 2015 | $9,176 | $775,370 | $423,000 | $352,370 |
| 2014 | $8,814 | $745,140 | $423,000 | $322,140 |
Mortgage History
| Date | Status | Loan Amount | Loan Type |
|---|---|---|---|
| Open | $985,600 | New Conventional | |
| Closed | $985,600 | New Conventional | |
| Previous Owner | $350,000 | New Conventional | |
| Previous Owner | $327,000 | New Conventional |
Deed History
| Date | Type | Sale Price | Title Company |
|---|---|---|---|
| Warranty Deed | $1,408,000 | First American Title | |
| Warranty Deed | $1,408,000 | First American Title | |
| Gift Deed | -- | None Available | |
| Warranty Deed | $830,000 | -- | |
| Deed | -- | -- |
Similar Homes in the area
Source: Bright MLS
MLS Number: VAFX2225470
APN: 0411-14-0048
- 2013A Lorraine Ave
- 6449 Orland St
- 2148 Crimmins Ln
- 6511 Ivy Hill Dr
- 2079 Hopewood Dr
- 6609 Rockmont Ct
- 1907 Bargo Ct
- 1905 Lamson Place
- 2024 Mayfair Mclean Ct
- 2022 Rockingham St
- 6528 36th St N
- 2213 Boxwood Dr
- 6640 Kirby Ct
- 1944 Massachusetts Ave
- 2012 Rockingham St
- 1811 Lansing Ct
- 3207 N Tacoma St
- 3514 N Potomac St
- 2231 N Tuckahoe St
- 6305 36th St N
