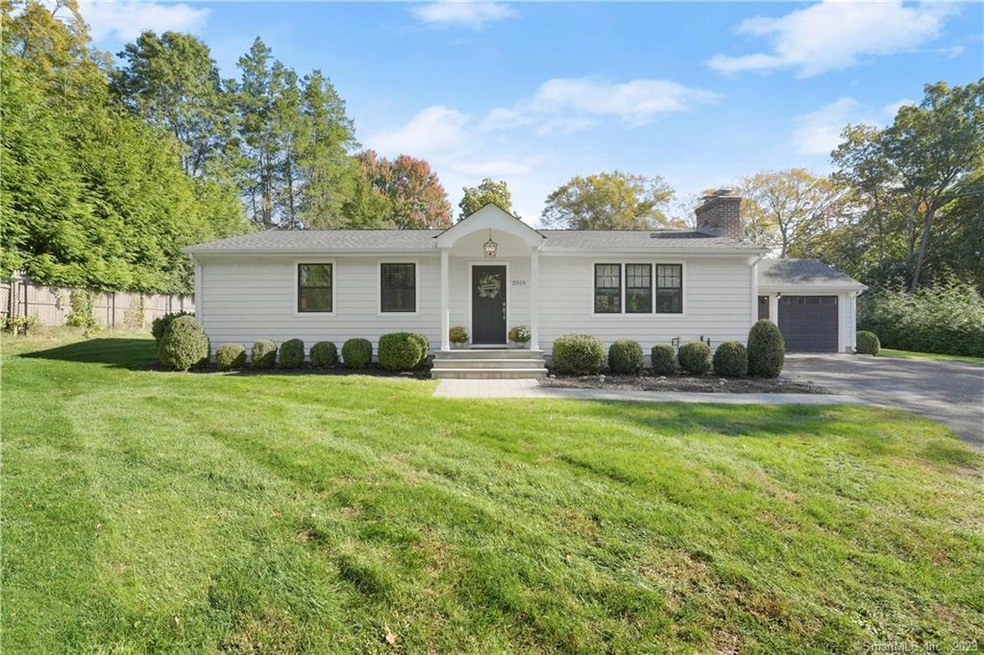
2010 Stratfield Rd Fairfield, CT 06825
Stratfield Village NeighborhoodHighlights
- Beach Access
- Deck
- Attic
- North Stratfield Elementary School Rated A
- Ranch Style House
- 1 Fireplace
About This Home
As of December 2023This stunning remodeled 4 bedroom, 2 full bath home is nestled high off Stratfield Road with a perimeter of Arborvitaes offering near perfect privacy. As you enter you're drawn to the gleaming white kitchen with a full suite of appliances (including wine chiller!) that opens to the spacious living room anchored by a marble-framed fireplace with built-ins. Rich hardwood floors run throughout the entire main level which connects to 3 bedrooms and full bath. The finished lower level includes another bedroom and bath, plus additional finished spaces to use how it suits you best: Gym? Home office? Gaming room? Playroom? All new in 2019: roof, siding, windows, C/A, furnace, kitchen, 2 bathrooms, insulation and more. For someone looking to add equity these improvements would make adding a second-floor addition a straightforward build. The hardwood deck off the kitchen opens to a flat and secluded backyard. Fully fenced-in yard with sprinkler system. Don't miss! All Offers due by 3pm 10/23
Home Details
Home Type
- Single Family
Est. Annual Taxes
- $9,860
Year Built
- Built in 1959
Lot Details
- 0.58 Acre Lot
- Sprinkler System
Home Design
- Ranch Style House
- Concrete Foundation
- Frame Construction
- Asphalt Shingled Roof
- Vinyl Siding
Interior Spaces
- 1 Fireplace
- French Doors
- Attic or Crawl Hatchway Insulated
- Smart Thermostat
Kitchen
- Gas Oven or Range
- Electric Cooktop
- Microwave
- Dishwasher
- Wine Cooler
Bedrooms and Bathrooms
- 4 Bedrooms
- 2 Full Bathrooms
Laundry
- Laundry on lower level
- Dryer
- Washer
Partially Finished Basement
- Heated Basement
- Basement Fills Entire Space Under The House
- Interior Basement Entry
- Sump Pump
Parking
- 2 Car Garage
- Parking Deck
- Automatic Garage Door Opener
- Private Driveway
Outdoor Features
- Beach Access
- Deck
Location
- Property is near a golf course
Utilities
- Zoned Heating and Cooling System
- Air Source Heat Pump
- Heating System Uses Oil
- Programmable Thermostat
- Fuel Tank Located in Basement
- Cable TV Available
Listing and Financial Details
- Assessor Parcel Number 117151
Map
Home Values in the Area
Average Home Value in this Area
Property History
| Date | Event | Price | Change | Sq Ft Price |
|---|---|---|---|---|
| 12/14/2023 12/14/23 | Sold | $826,000 | +13.9% | $386 / Sq Ft |
| 11/20/2023 11/20/23 | Pending | -- | -- | -- |
| 10/20/2023 10/20/23 | For Sale | $725,000 | +54.3% | $339 / Sq Ft |
| 10/23/2019 10/23/19 | Sold | $470,000 | -9.4% | $201 / Sq Ft |
| 09/17/2019 09/17/19 | Pending | -- | -- | -- |
| 07/08/2019 07/08/19 | Price Changed | $519,000 | -1.9% | $222 / Sq Ft |
| 06/16/2019 06/16/19 | For Sale | $529,000 | -- | $226 / Sq Ft |
Tax History
| Year | Tax Paid | Tax Assessment Tax Assessment Total Assessment is a certain percentage of the fair market value that is determined by local assessors to be the total taxable value of land and additions on the property. | Land | Improvement |
|---|---|---|---|---|
| 2024 | $9,999 | $358,400 | $240,380 | $118,020 |
| 2023 | $9,860 | $358,400 | $240,380 | $118,020 |
| 2022 | $9,763 | $358,400 | $240,380 | $118,020 |
| 2021 | $9,670 | $358,400 | $240,380 | $118,020 |
| 2020 | $7,981 | $297,920 | $208,530 | $89,390 |
| 2019 | $6,824 | $254,730 | $208,530 | $46,200 |
| 2018 | $6,715 | $254,730 | $208,530 | $46,200 |
| 2017 | $6,577 | $254,730 | $208,530 | $46,200 |
| 2016 | $6,483 | $254,730 | $208,530 | $46,200 |
| 2015 | $6,469 | $260,960 | $220,570 | $40,390 |
| 2014 | $6,367 | $260,960 | $220,570 | $40,390 |
Mortgage History
| Date | Status | Loan Amount | Loan Type |
|---|---|---|---|
| Open | $225,000 | Purchase Money Mortgage | |
| Closed | $225,000 | Purchase Money Mortgage | |
| Previous Owner | $423,000 | New Conventional |
Deed History
| Date | Type | Sale Price | Title Company |
|---|---|---|---|
| Warranty Deed | $826,000 | None Available | |
| Warranty Deed | $826,000 | None Available | |
| Warranty Deed | $826,000 | None Available | |
| Quit Claim Deed | -- | None Available | |
| Quit Claim Deed | -- | None Available | |
| Quit Claim Deed | -- | None Available | |
| Warranty Deed | $470,000 | -- | |
| Warranty Deed | $470,000 | -- | |
| Executors Deed | $175,000 | -- | |
| Executors Deed | $175,000 | -- | |
| Executors Deed | $175,000 | -- |
Similar Homes in Fairfield, CT
Source: SmartMLS
MLS Number: 170602641
APN: FAIR-000026-000000-000190
- 77 London Terrace
- 120 Louvain St
- 86 Stoneleigh Square
- 96 Cedar Woods Ln
- 9 Schiller Rd
- 71 Schiller Rd
- 210 Bailey Rd
- 160 Fairfield Woods Rd Unit 58
- 160 Fairfield Woods Rd Unit 2
- 636 Wilson St
- 445 Wilson St
- 739 Valley Rd
- 216 Autumn Ridge Rd
- 161 Brion Dr
- 167 Ferncliff Rd
- 1320 Merritt St
- 175 Crestview Dr
- 355 Nepas Rd
- 127 Lakeview Dr
- 65 Rena Place
