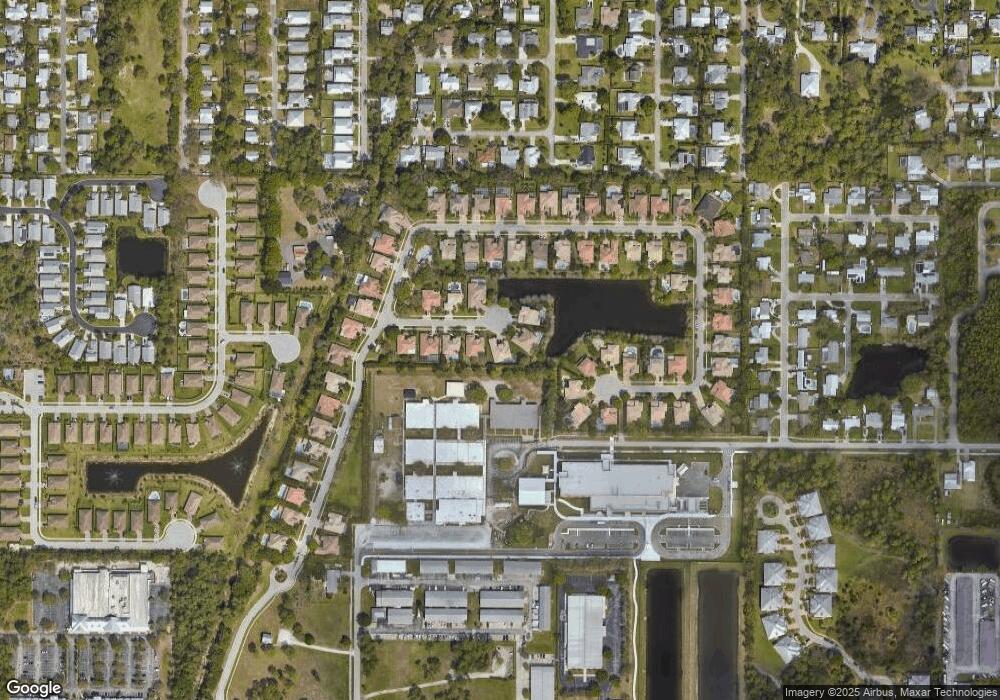
2010 SW Ashton Way Palm City, FL 34990
Estimated payment $5,092/month
Highlights
- Screened Pool
- Gated Community
- Engineered Wood Flooring
- Palm City Elementary School Rated A-
- Traditional Architecture
- Cathedral Ceiling
About This Home
Tucked away at the end of a peaceful cul-de-sac in the gated community of Oakbrooke Estates, this 4-bedroom, 3-bath pool home offers a smart layout and lifestyle perks for the whole family. The triple split floor plan allows everyone their own space, while vaulted ceilings and custom touches throughout the home add style and comfort. A dedicated flex room works great as a home office or playroom. The kitchen is open and functional with granite counters, a full pantry, and a sunny breakfast nook overlooking the pool. Step outside through impact-rated sliders to a large screened patio and resurfaced saltwater pool—your private retreat, complete with a new pump and motor. Love to stay organized? The oversized 3-car garage has all the room you need for cars, tools, and toys. One of the best features? A private community path to Palm City Elementary, so you can skip the car line and walk the kids to school with ease.
Home Details
Home Type
- Single Family
Est. Annual Taxes
- $5,489
Year Built
- Built in 2004
Lot Details
- 0.26 Acre Lot
- Cul-De-Sac
- Sprinkler System
HOA Fees
- $295 Monthly HOA Fees
Parking
- 3 Car Attached Garage
Home Design
- Traditional Architecture
- Tile Roof
- Concrete Roof
- Concrete Siding
- Block Exterior
- Stucco
Interior Spaces
- 2,881 Sq Ft Home
- 1-Story Property
- Cathedral Ceiling
- Ceiling Fan
- Shutters
- Formal Dining Room
- Screened Porch
- Security System Owned
Kitchen
- Breakfast Area or Nook
- Eat-In Kitchen
- Breakfast Bar
- Dishwasher
- Disposal
Flooring
- Engineered Wood
- Laminate
- Ceramic Tile
Bedrooms and Bathrooms
- 4 Bedrooms
- Split Bedroom Floorplan
- Walk-In Closet
- 3 Full Bathrooms
- Dual Sinks
- Separate Shower
Pool
- Screened Pool
- Concrete Pool
- Saltwater Pool
- Spa
Outdoor Features
- Patio
Schools
- Palm City Elementary School
- Hidden Oaks Middle School
- Martin County High School
Utilities
- Zoned Cooling
- Heating Available
- 220 Volts
- 110 Volts
Community Details
Overview
- Association fees include management, common areas, recreation facilities
Recreation
- Community Pool
Security
- Gated Community
Map
Home Values in the Area
Average Home Value in this Area
Tax History
| Year | Tax Paid | Tax Assessment Tax Assessment Total Assessment is a certain percentage of the fair market value that is determined by local assessors to be the total taxable value of land and additions on the property. | Land | Improvement |
|---|---|---|---|---|
| 2024 | $5,380 | $348,211 | -- | -- |
| 2023 | $5,380 | $338,069 | $0 | $0 |
| 2022 | $5,185 | $328,223 | $0 | $0 |
| 2021 | $5,198 | $318,664 | $0 | $0 |
| 2020 | $5,088 | $314,265 | $0 | $0 |
| 2019 | $5,026 | $307,200 | $0 | $0 |
| 2018 | $4,899 | $301,472 | $0 | $0 |
| 2017 | $4,305 | $295,271 | $0 | $0 |
| 2016 | $4,542 | $289,199 | $0 | $0 |
| 2015 | $4,315 | $287,189 | $0 | $0 |
| 2014 | $4,315 | $284,910 | $72,000 | $212,910 |
Property History
| Date | Event | Price | Change | Sq Ft Price |
|---|---|---|---|---|
| 04/24/2025 04/24/25 | For Sale | $779,000 | -- | $270 / Sq Ft |
Deed History
| Date | Type | Sale Price | Title Company |
|---|---|---|---|
| Corporate Deed | $401,800 | Universal Land Title Inc |
Mortgage History
| Date | Status | Loan Amount | Loan Type |
|---|---|---|---|
| Open | $100,000 | Credit Line Revolving | |
| Closed | $100,000 | Credit Line Revolving | |
| Closed | $60,000 | Purchase Money Mortgage |
Similar Homes in Palm City, FL
Source: Martin County REALTORS® of the Treasure Coast
MLS Number: M20050310
APN: 18-38-41-026-000-00220-0
- 3039 SW Newberry Ct
- 2806 SW Newberry Ct
- 3216 SW Areca Dr
- 3026 SW Ellsworth Ave
- 3467 SW Sawgrass Villas Dr Unit 8B
- 2346 SW Estella Terrace
- 2394 SW Estella Terrace
- 2274 SW Olympic Club Terrace
- 2281 SW Olympic Club Terrace
- 3090 SW Edwards Ave
- 3083 SW Berry Ave
- 2891 SW Shinnecock Hills Ct
- 3638 SW Whispering Sound Dr
- 3009 SW Captiva Ct
- 2114 SW Silver Pine Way Unit 121B
- 2203 SW Shoal Creek Trace
- 2108 SW Augusta Trace
- 1585 SW Gopher Trail
- 3903 SW Whispering Sound Dr
- 1995 SW Silver Pine Way Unit 119-G2
