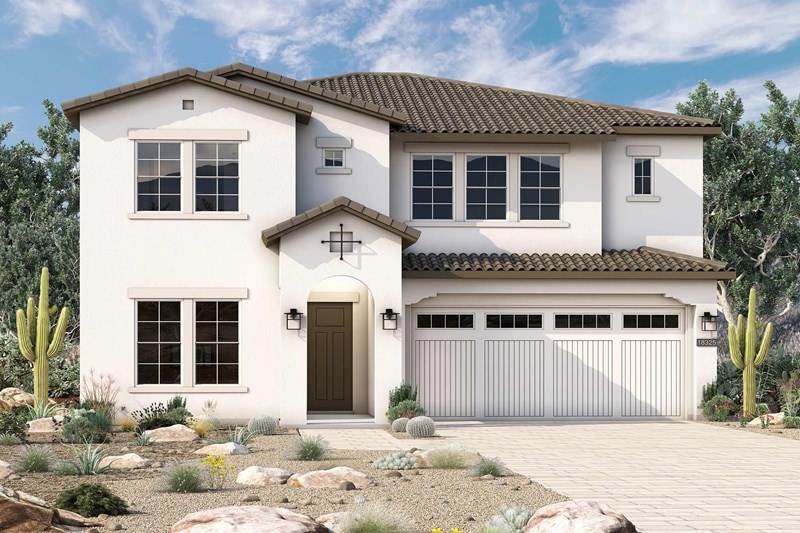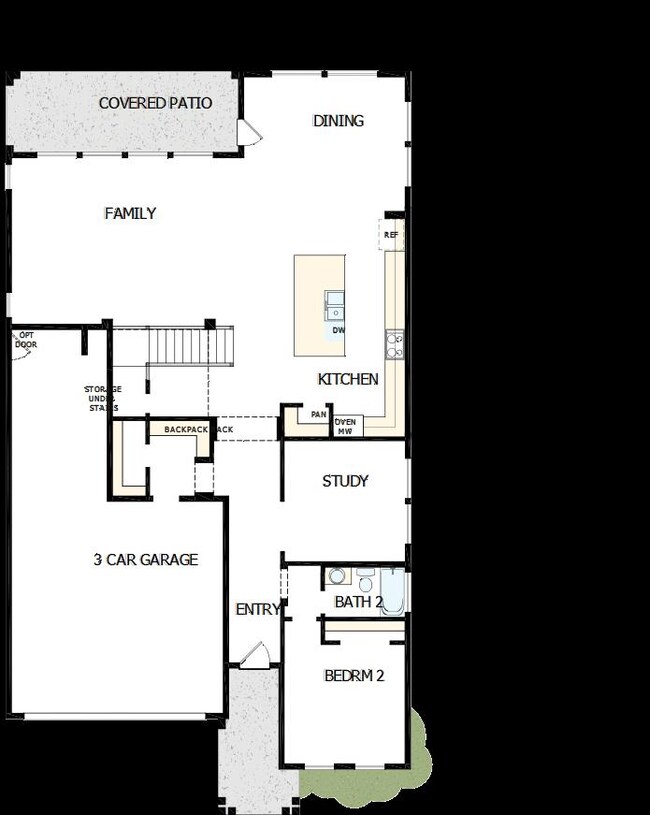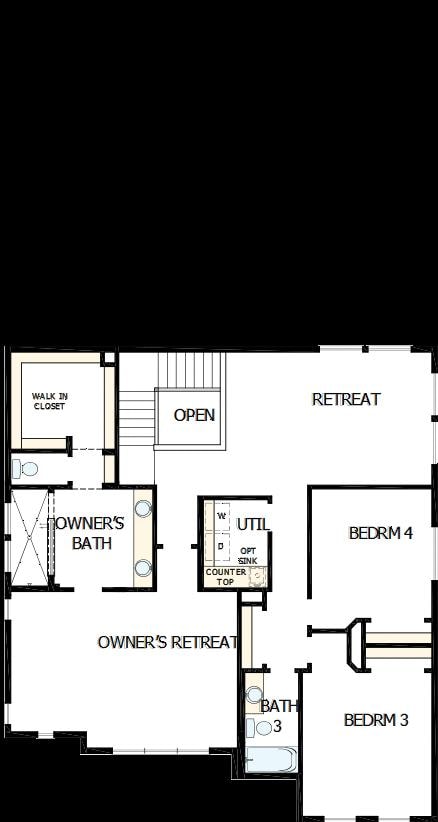
2010 W Rowel Rd Phoenix, AZ 85085
Norterra NeighborhoodEstimated payment $6,511/month
Highlights
- New Construction
- Clubhouse
- Community Basketball Court
- Union Park School Rated A
- Community Pool
- Park
About This Home
Experience the sleek elegance and innovative comforts of The Hailey decorator’s dream home plan. Let your imagination soar in the design freedom of the remarkable open floor plan. Take a breath of fresh air and enjoy a gentle breeze from your timeless covered patio. Cook up culinary delights in the streamlined kitchen that features plenty of storage and prep space and a family breakfast island. Design your ultimate home office in the sunlit study. The downstairs guest suite offers a private bathroom and each upstairs bedrooms provides a beautiful space for your growing residents. Come together and build lifelong memories in the casual style of the upstairs retreat. Your sensational Owner’s Retreat includes a luxurious bathroom and deluxe walk-in closet to promote a blissful beginning and end to each day. How do you imagine your Living Weekley experience in this new home plan?
Home Details
Home Type
- Single Family
Parking
- 3 Car Garage
Home Design
- New Construction
- Quick Move-In Home
- Hailey Plan
Interior Spaces
- 3,273 Sq Ft Home
- 2-Story Property
Bedrooms and Bathrooms
- 4 Bedrooms
- 3 Full Bathrooms
Community Details
Overview
- Built by David Weekley Homes
- Union Park At Norterra Subdivision
- Greenbelt
Amenities
- Clubhouse
- Community Center
Recreation
- Community Basketball Court
- Community Playground
- Community Pool
- Park
- Trails
Sales Office
- 2038 W. Union Park Drive
- Phoenix, AZ 85085
- 480-935-8008
- Builder Spec Website
Map
Home Values in the Area
Average Home Value in this Area
Property History
| Date | Event | Price | Change | Sq Ft Price |
|---|---|---|---|---|
| 04/23/2025 04/23/25 | For Sale | $990,815 | -- | $303 / Sq Ft |
Similar Homes in the area
- 2010 W Rowel Rd
- 1952 W Rowel Rd
- 2018 W Rowel Rd
- 1972 W Rowel Rd
- 2014 W Rowel Rd
- 1964 W Rowel Rd
- 1948 W Rowel Rd
- 1956 W Rowel Rd
- 2038 W Union Park Dr
- 1932 W Rowel Rd
- 1936 W Rowel Rd
- 26405 N 19th Dr
- 25311 N 19th Ln
- 25339 N 19th Ln
- 25318 N 19th Dr
- 1963 W Desert Hollow Dr
- 2010 W Union Park Dr
- 1953 W Kinfield Trail
- 2013 W El Cortez Trail
- 2056 W El Cortez Trail


