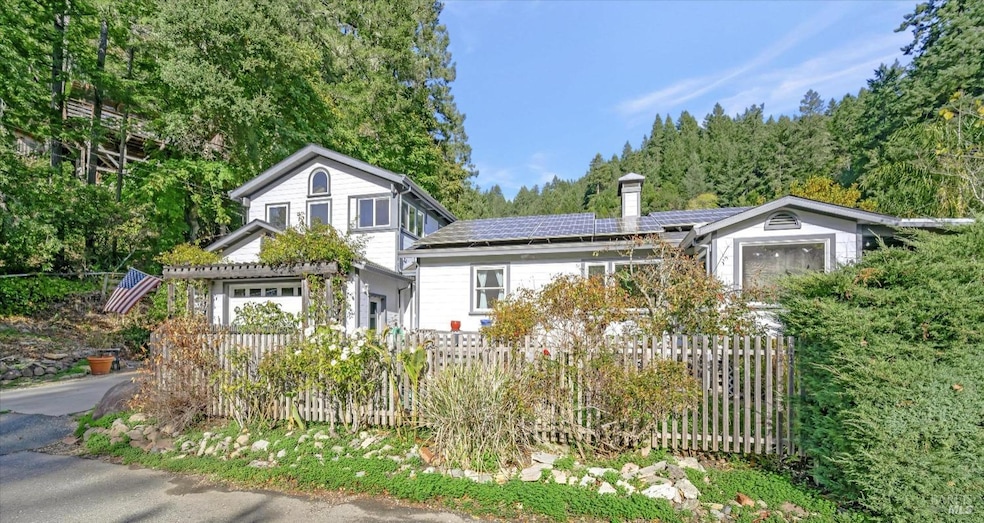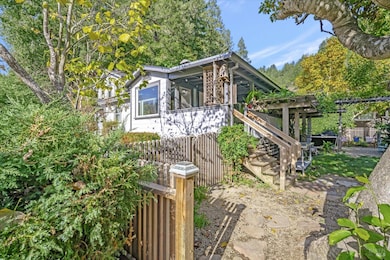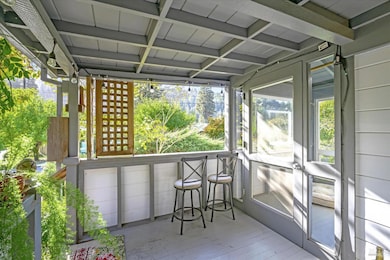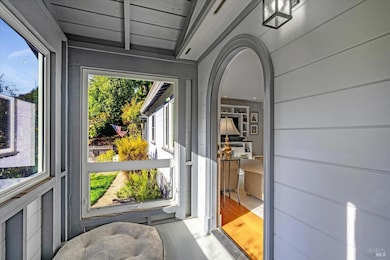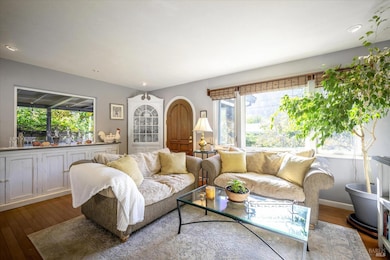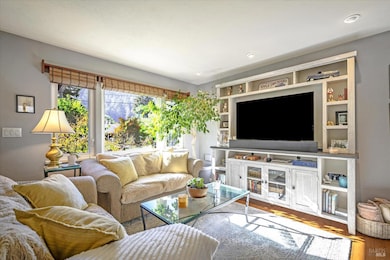
20101 Beech Ave Monte Rio, CA 95462
Russian River Valley NeighborhoodEstimated payment $4,589/month
Highlights
- Spa
- Forest View
- Main Floor Bedroom
- Solar Power System
- Radiant Floor
- Window or Skylight in Bathroom
About This Home
Gorgeous, private setting with Southern exposure so you can enjoy the sunny days all year round. Out of the flood, but near the river! Lives like a 1 br with an office in main home, additional space offered with permitted detached STUDIO above the garage. Great space with separate entrance, striking vaulted ceilings and radiant heat tiled floors. Bathroom with toilet installed, ready for your final touches. Upgrades since last purchase include recently installed 30-year roof, fencing, stainless steel range stove, and a new hot tub with existing outdoor shower tucked into an zen-like oasis of serenity. Home has been tented!! Solar is owned, fully paid and generating income! Don't miss the hand-crafted details in this sturdy well-built home, great storage space with two sheds, a soft water purification system, and plumbing available for underground gas connect. Enjoy year-round entertaining on the covered porch overlooking a private yard with vine covered arbors and flagstone pathways, lush gardens boasting with flowering plants and fruit trees. Ample parking with two driveways. Right in the heart of "Vacation Wonderland", blocks from the Russian River, minutes to the Coast & 1.5 hour or so drive to the Golden Gate Bridge. Seize a wonderful opportunity and make this gem yours!!
Home Details
Home Type
- Single Family
Est. Annual Taxes
- $8,611
Year Built
- Built in 1952
Lot Details
- 7,636 Sq Ft Lot
- Property is Fully Fenced
- Wood Fence
- Landscaped
- Front Yard Sprinklers
Parking
- 1 Car Garage
- Garage Door Opener
- Gravel Driveway
- Guest Parking
- Uncovered Parking
Home Design
- Studio
- Concrete Foundation
- Pillar, Post or Pier Foundation
- Ceiling Insulation
- Composition Roof
- Wood Siding
Interior Spaces
- 1,172 Sq Ft Home
- 2-Story Property
- Free Standing Fireplace
- Gas Fireplace
- Living Room with Fireplace
- Forest Views
Kitchen
- Free-Standing Gas Oven
- Gas Cooktop
- Microwave
- Wine Refrigerator
- Tile Countertops
Flooring
- Wood
- Radiant Floor
Bedrooms and Bathrooms
- 2 Bedrooms
- Main Floor Bedroom
- Studio bedroom
- Bathroom on Main Level
- Bathtub
- Separate Shower
- Window or Skylight in Bathroom
Laundry
- Laundry in Garage
- 220 Volts In Laundry
Home Security
- Carbon Monoxide Detectors
- Fire and Smoke Detector
- Front Gate
Eco-Friendly Details
- Energy-Efficient Appliances
- Solar Power System
- Solar owned by seller
Outdoor Features
- Spa
- Covered patio or porch
- Shed
Utilities
- No Cooling
- Propane Stove
- Underground Utilities
- Propane
- Tankless Water Heater
- Septic System
- Internet Available
- Cable TV Available
Listing and Financial Details
- Assessor Parcel Number 094-080-014-000
Map
Home Values in the Area
Average Home Value in this Area
Tax History
| Year | Tax Paid | Tax Assessment Tax Assessment Total Assessment is a certain percentage of the fair market value that is determined by local assessors to be the total taxable value of land and additions on the property. | Land | Improvement |
|---|---|---|---|---|
| 2023 | $8,611 | $712,674 | $234,090 | $478,584 |
| 2022 | $8,290 | $698,700 | $229,500 | $469,200 |
| 2021 | $5,982 | $482,984 | $149,889 | $333,095 |
| 2020 | $6,006 | $478,033 | $148,353 | $329,680 |
| 2019 | $5,848 | $468,661 | $145,445 | $323,216 |
| 2018 | $5,422 | $459,473 | $142,594 | $316,879 |
| 2017 | $5,186 | $450,465 | $139,799 | $310,666 |
| 2016 | $5,143 | $441,633 | $137,058 | $304,575 |
| 2015 | $4,973 | $435,000 | $135,000 | $300,000 |
| 2014 | $2,145 | $171,694 | $32,557 | $139,137 |
Property History
| Date | Event | Price | Change | Sq Ft Price |
|---|---|---|---|---|
| 04/01/2025 04/01/25 | Price Changed | $695,000 | -4.1% | $593 / Sq Ft |
| 03/06/2025 03/06/25 | Price Changed | $725,000 | -9.3% | $619 / Sq Ft |
| 01/10/2025 01/10/25 | For Sale | $799,000 | 0.0% | $682 / Sq Ft |
| 01/10/2025 01/10/25 | Off Market | $799,000 | -- | -- |
| 11/14/2024 11/14/24 | For Sale | $799,000 | +16.6% | $682 / Sq Ft |
| 06/29/2021 06/29/21 | Sold | $685,000 | 0.0% | $627 / Sq Ft |
| 06/28/2021 06/28/21 | Pending | -- | -- | -- |
| 05/16/2021 05/16/21 | For Sale | $685,000 | -- | $627 / Sq Ft |
Deed History
| Date | Type | Sale Price | Title Company |
|---|---|---|---|
| Grant Deed | $685,000 | Fidelity National Title Co | |
| Grant Deed | $435,000 | First American Title Company | |
| Grant Deed | $105,000 | Old Republic Title Company | |
| Interfamily Deed Transfer | -- | Old Republic Title Company | |
| Interfamily Deed Transfer | -- | Old Republic Title Company | |
| Interfamily Deed Transfer | -- | Old Republic Title Company | |
| Interfamily Deed Transfer | -- | -- |
Mortgage History
| Date | Status | Loan Amount | Loan Type |
|---|---|---|---|
| Open | $650,750 | New Conventional | |
| Previous Owner | $399,000 | Commercial | |
| Previous Owner | $391,500 | Commercial | |
| Previous Owner | $239,774 | FHA | |
| Previous Owner | $250,000 | Commercial | |
| Previous Owner | $200,000 | Commercial | |
| Previous Owner | $168,750 | Commercial | |
| Previous Owner | $110,000 | Commercial | |
| Previous Owner | $90,000 | Commercial |
Similar Homes in Monte Rio, CA
Source: Bay Area Real Estate Information Services (BAREIS)
MLS Number: 324088993
APN: 094-080-014
- 21600 Starrett Hill Dr
- 20250 California 116
- 21465 Rio Vista Terrace
- 9079 Middle Terrace
- 19630 Crescent Ave
- 19170 Old Monte Rio Rd
- 18512 Hwy 116
- 18176 Hwy 116
- 18135 Old Monte Rio Rd
- 19070 Ridgecrest Dr
- 17552 River Ln
- 17815 Old Monte Rio Rd
- 22620 Moscow Rd
- 17783 Santa Rosa Ave
- 17781 Santa Rosa Ave
- 8850 Bohemian Hwy
- 17561 Duncan Rd
- 17423 Neeley Rd
- 17354 Riverside Dr
- 8189 Tyrone Rd
