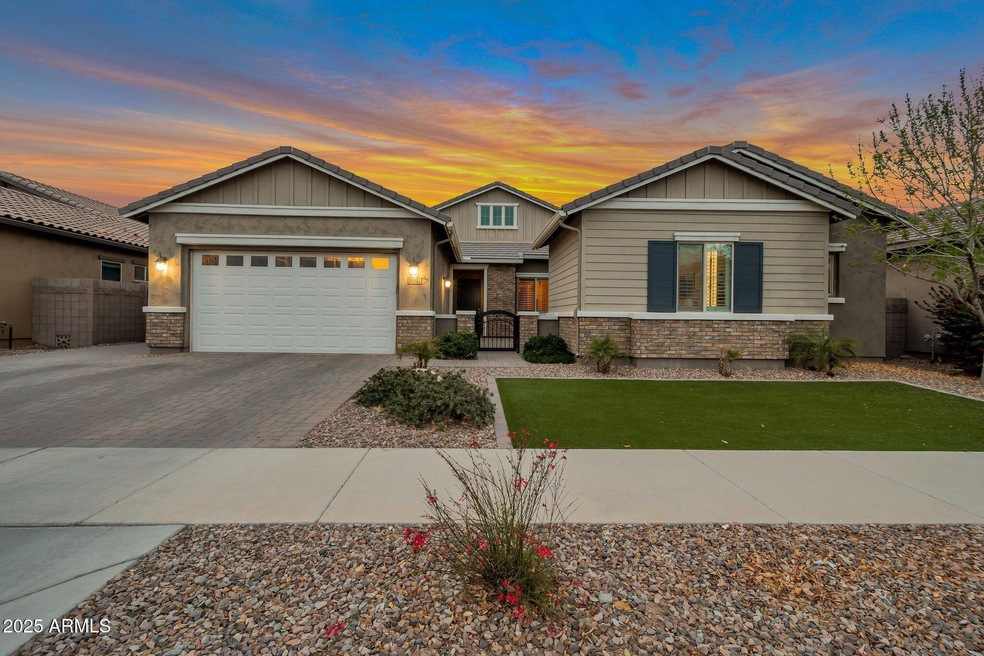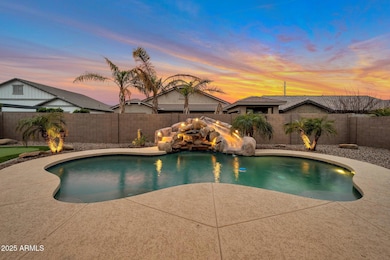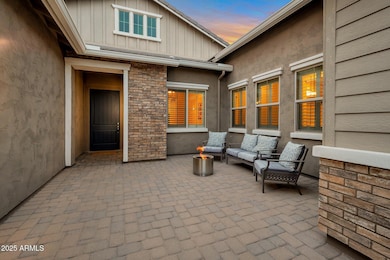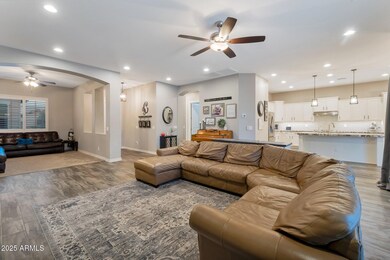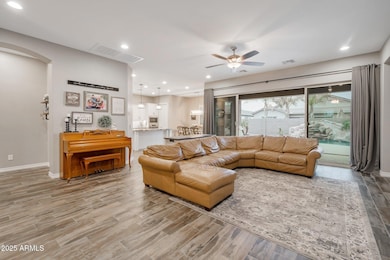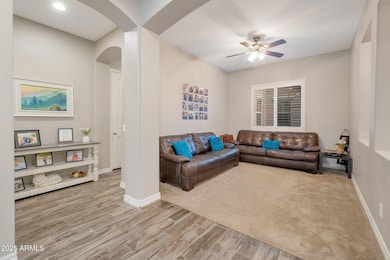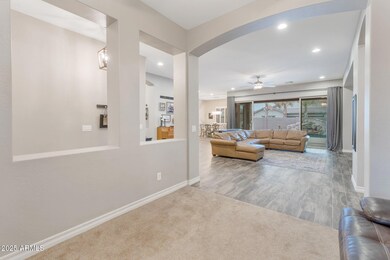
20102 E Robin Rd Queen Creek, AZ 85142
Highlights
- Play Pool
- RV Gated
- Vaulted Ceiling
- Jack Barnes Elementary School Rated A-
- Clubhouse
- Granite Countertops
About This Home
As of April 2025*Beautiful Fulton Home Atherton Floorplan in Queen Creek Station*Fabulous Open Floorplan w/ 3050sq', 6BR, 4BA, 2CG & Resort Style Backyard. East-facing Courtyard at the entry, to enjoy coffee at sunrise. Flex space upon entering, could be used for office, den, or even a formal dining room. Expansive great room with a massive french sliding door, extending the living space to the outdoor patio. Gourmet kitchen, white staggered height cabinets w/ crown molding, gorgeous gleaming granite, stainless appliances, incldg Fridge, large walk-in pantry & generous eat-in kitchen area. Upgraded flooring, tile in all the right spaces, carpet in den/office & bedrooms. Wood Louvered Shutters, upgraded light fixtures, satin nickel hardware & light fans in all BR's, Great Room & Flex Space/Room. Massive Primary Suite with spa-like bath, with a super shower, split vanities & spacious WIC. 3 ancillary BR's on the side of the Primary suite. One spare BR is an Ensuite, 2 of the spare BR's have WIC's. The 2 additional BR's on the other side of the home/garage side. Great split-bedroom floorplan. Enjoy the Arizona sunsets in the backyard. It is truly a Desert Oasis w/ a large cov'd patio, resort style pool w/ a water fountain feature and a water slide. Lovely putting green area, RV gate access. Paver Extended Driveway, can accommodate 3-4 cars. What's not to love about this home?!
Last Agent to Sell the Property
Russ Lyon Sotheby's International Realty License #SA654288000

Home Details
Home Type
- Single Family
Est. Annual Taxes
- $3,046
Year Built
- Built in 2017
Lot Details
- 9,234 Sq Ft Lot
- Desert faces the front and back of the property
- Block Wall Fence
- Artificial Turf
- Front and Back Yard Sprinklers
- Sprinklers on Timer
HOA Fees
- $165 Monthly HOA Fees
Parking
- 3 Open Parking Spaces
- 2 Car Garage
- RV Gated
Home Design
- Brick Exterior Construction
- Wood Frame Construction
- Tile Roof
- Stucco
Interior Spaces
- 3,050 Sq Ft Home
- 1-Story Property
- Vaulted Ceiling
- Ceiling Fan
- Double Pane Windows
- Low Emissivity Windows
- Security System Owned
- Washer and Dryer Hookup
Kitchen
- Eat-In Kitchen
- Breakfast Bar
- Gas Cooktop
- Built-In Microwave
- Kitchen Island
- Granite Countertops
Flooring
- Floors Updated in 2022
- Carpet
- Tile
Bedrooms and Bathrooms
- 6 Bedrooms
- Primary Bathroom is a Full Bathroom
- 4 Bathrooms
- Dual Vanity Sinks in Primary Bathroom
Eco-Friendly Details
- ENERGY STAR Qualified Equipment for Heating
Pool
- Pool Updated in 2022
- Play Pool
Schools
- Jack Barnes Elementary School
- Queen Creek Junior High School
- Queen Creek High School
Utilities
- Cooling Available
- Heating System Uses Natural Gas
- High Speed Internet
- Cable TV Available
Listing and Financial Details
- Tax Lot 401
- Assessor Parcel Number 314-10-429
Community Details
Overview
- Association fees include ground maintenance
- Trestle Mgmt. Group Association, Phone Number (480) 422-0888
- Built by Fulton Homes
- Queen Creek Station Subdivision, Atherton Floorplan
Amenities
- Clubhouse
- Recreation Room
Recreation
- Community Playground
- Community Pool
- Community Spa
- Bike Trail
Map
Home Values in the Area
Average Home Value in this Area
Property History
| Date | Event | Price | Change | Sq Ft Price |
|---|---|---|---|---|
| 04/14/2025 04/14/25 | Sold | $800,000 | +0.6% | $262 / Sq Ft |
| 03/10/2025 03/10/25 | Pending | -- | -- | -- |
| 03/02/2025 03/02/25 | For Sale | $795,000 | +0.6% | $261 / Sq Ft |
| 03/13/2023 03/13/23 | Sold | $790,000 | -1.1% | $259 / Sq Ft |
| 02/05/2023 02/05/23 | For Sale | $799,000 | -- | $262 / Sq Ft |
Tax History
| Year | Tax Paid | Tax Assessment Tax Assessment Total Assessment is a certain percentage of the fair market value that is determined by local assessors to be the total taxable value of land and additions on the property. | Land | Improvement |
|---|---|---|---|---|
| 2025 | $3,046 | $31,185 | -- | -- |
| 2024 | $3,144 | $29,700 | -- | -- |
| 2023 | $3,144 | $53,930 | $10,780 | $43,150 |
| 2022 | $3,059 | $41,660 | $8,330 | $33,330 |
| 2021 | $3,117 | $39,250 | $7,850 | $31,400 |
| 2020 | $3,003 | $37,880 | $7,570 | $30,310 |
| 2019 | $2,959 | $32,320 | $6,460 | $25,860 |
| 2018 | $948 | $9,615 | $9,615 | $0 |
| 2017 | $928 | $9,000 | $9,000 | $0 |
| 2016 | $912 | $8,730 | $8,730 | $0 |
Mortgage History
| Date | Status | Loan Amount | Loan Type |
|---|---|---|---|
| Open | $640,000 | New Conventional | |
| Previous Owner | $632,000 | New Conventional | |
| Previous Owner | $60,000 | Credit Line Revolving | |
| Previous Owner | $548,100 | New Conventional | |
| Previous Owner | $513,600 | New Conventional | |
| Previous Owner | $414,000 | New Conventional | |
| Previous Owner | $412,400 | New Conventional | |
| Previous Owner | $414,130 | New Conventional |
Deed History
| Date | Type | Sale Price | Title Company |
|---|---|---|---|
| Special Warranty Deed | $800,000 | Stewart Title & Trust Of Phoen | |
| Warranty Deed | $800,000 | Stewart Title & Trust Of Phoen | |
| Warranty Deed | $790,000 | Clear Title Agency Of Arizona | |
| Special Warranty Deed | $435,927 | First American Title Insuran | |
| Special Warranty Deed | $192,596 | First American Title Insuran |
Similar Homes in Queen Creek, AZ
Source: Arizona Regional Multiple Listing Service (ARMLS)
MLS Number: 6831777
APN: 314-10-429
- 20075 E Kestrel St
- 20040 E Kestrel St
- 20188 E Nighthawk Way
- 20325 E Hummingbird Dr
- 19850 E Cattle Dr
- 19862 E Carriage Way
- 19814 E Carriage Way
- 19788 E Cattle Dr
- 19736 E Emperor Blvd
- 20483 E Mockingbird Dr
- 19741 E Reins Rd
- 20520 E Mockingbird Dr
- 20526 E Raven Dr
- 19675 E Oriole Way
- 20471 E Carriage Way
- 20562 E Raven Dr
- 19668 E Carriage Way
- 19641 E Emperor Blvd
- 20552 E Reins Rd
- 20493 E Thornton Rd
