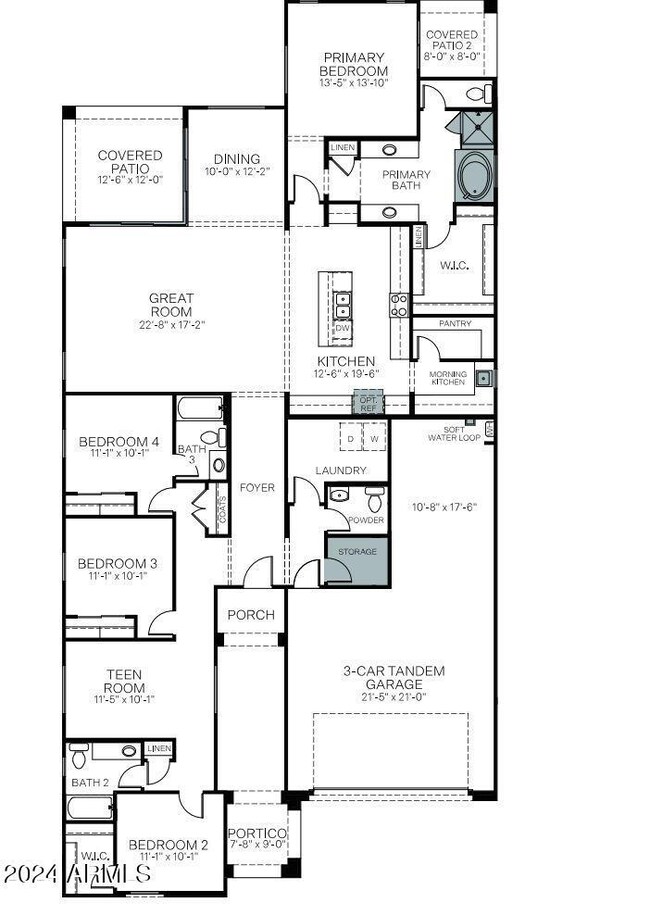
20105 W Campbell Ave Buckeye, AZ 85396
Verrado NeighborhoodEstimated payment $3,491/month
Highlights
- Clubhouse
- Contemporary Architecture
- Heated Community Pool
- Verrado Elementary School Rated A-
- Granite Countertops
- Eat-In Kitchen
About This Home
A rare 4-bedroom 3.5-bathroom single story find in this price range! Guest bedroom with private bathroom split from primary bedroom. Teen room is like a bonus room but on a single-story home. Morning Kitchen to hide the coffee maker, toaster oven, mixer and all the morning events. Located in Coveted Verrado Planned Community with 26 miles of hiking/biking trails, multiple pools, work out facilities and even pickle ball courts! Maple Painted Grey Cabinetry and 3 ½'' shaker crown, Gas GE Profile 36'' stainless steel Cooktop with wall oven, granite countertops, Extended Island, Box-in for 36'' refrigerator. FLOORING: 7X48 Wood look and upgraded carpet & pad. INCLUDED OPTIONS: Western Prairie exterior, Corner sliding door. Property has a Litchfield Park mailing address.
Home Details
Home Type
- Single Family
Est. Annual Taxes
- $641
Year Built
- Built in 2025
Lot Details
- 6,854 Sq Ft Lot
- Desert faces the front of the property
- Block Wall Fence
- Front Yard Sprinklers
HOA Fees
- $118 Monthly HOA Fees
Parking
- 2 Open Parking Spaces
- 3 Car Garage
- Tandem Parking
Home Design
- Contemporary Architecture
- Brick Exterior Construction
- Wood Frame Construction
- Spray Foam Insulation
- Composition Roof
- Low Volatile Organic Compounds (VOC) Products or Finishes
- Stucco
Interior Spaces
- 2,608 Sq Ft Home
- 1-Story Property
- Ceiling height of 9 feet or more
- Double Pane Windows
- Low Emissivity Windows
- Vinyl Clad Windows
- Washer and Dryer Hookup
Kitchen
- Eat-In Kitchen
- Breakfast Bar
- Built-In Microwave
- Kitchen Island
- Granite Countertops
Flooring
- Carpet
- Tile
Bedrooms and Bathrooms
- 4 Bedrooms
- 3.5 Bathrooms
- Dual Vanity Sinks in Primary Bathroom
Eco-Friendly Details
- ENERGY STAR/CFL/LED Lights
- No or Low VOC Paint or Finish
- Mechanical Fresh Air
Schools
- Verrado Elementary School
- Verrado High School
Utilities
- Cooling Available
- Zoned Heating
- Heating System Uses Natural Gas
- Water Softener
- High Speed Internet
- Cable TV Available
Listing and Financial Details
- Tax Lot 418
- Assessor Parcel Number 502-95-515
Community Details
Overview
- Association fees include ground maintenance
- Verrado Association, Phone Number (623) 466-7008
- Built by Woodside Homes
- Verrado East District Residential Phase 4 Subdivision, Beacon Floorplan
- FHA/VA Approved Complex
Amenities
- Clubhouse
- Recreation Room
Recreation
- Community Playground
- Heated Community Pool
- Bike Trail
Map
Home Values in the Area
Average Home Value in this Area
Tax History
| Year | Tax Paid | Tax Assessment Tax Assessment Total Assessment is a certain percentage of the fair market value that is determined by local assessors to be the total taxable value of land and additions on the property. | Land | Improvement |
|---|---|---|---|---|
| 2025 | $641 | $4,536 | $4,536 | -- |
| 2024 | $1,082 | $4,320 | $4,320 | -- |
| 2023 | $1,082 | $15,105 | $15,105 | $0 |
| 2022 | $232 | $3,227 | $3,227 | $0 |
Property History
| Date | Event | Price | Change | Sq Ft Price |
|---|---|---|---|---|
| 03/08/2025 03/08/25 | Price Changed | $594,890 | -0.8% | $228 / Sq Ft |
| 02/21/2025 02/21/25 | Price Changed | $599,890 | -4.8% | $230 / Sq Ft |
| 12/08/2024 12/08/24 | For Sale | $629,890 | -- | $242 / Sq Ft |
Similar Homes in the area
Source: Arizona Regional Multiple Listing Service (ARMLS)
MLS Number: 6792358
APN: 502-95-515
- 20019 W Campbell Ave
- 000 E Camelback Rd
- 19990 W Turney Ave
- 19958 W Turney Ave
- 2xxxxx W Meadowbrook Ave Unit 5
- 2xxxxx W Meadowbrook Ave Unit 3
- 4514 N 198th Ln
- 19982 W Glenrosa Ave
- 4419 N 203rd Ave
- 19922 W Exeter Blvd
- 19889 W Montecito Ave
- 19975 W Glenrosa Ave
- 4359 N 203rd Ave
- 20301 W Turney Ave
- 4353 N 203rd Ave
- 20358 W Calle Encorvada
- 20316 W Turney Ave
- 20318 W Turney Ave
- 20373 W Calle Encorvada
- 20363 W Coolidge St






