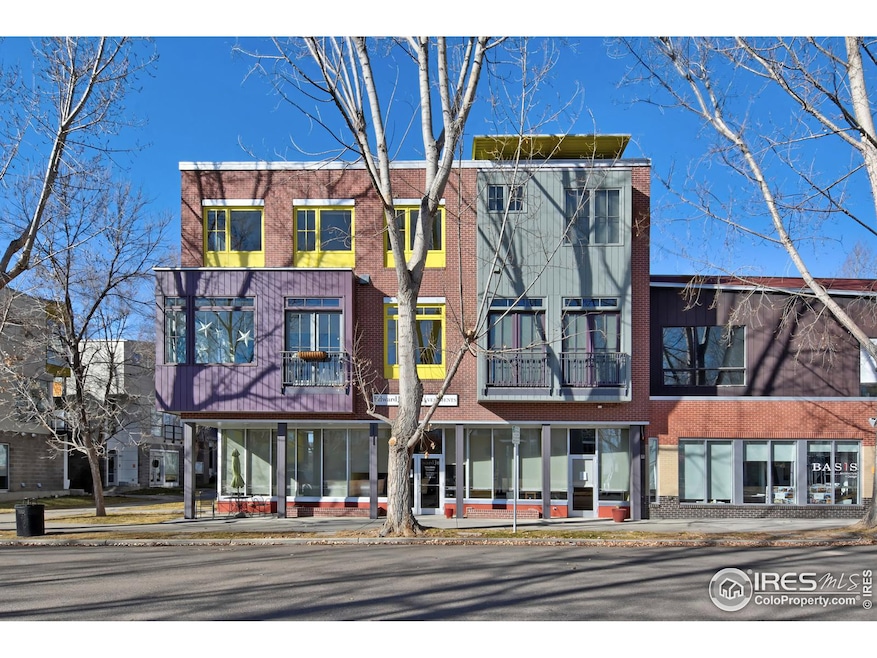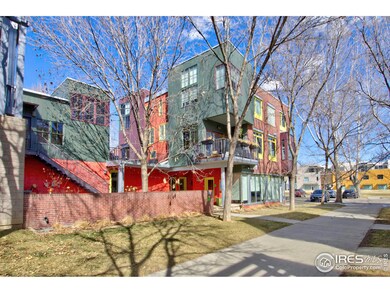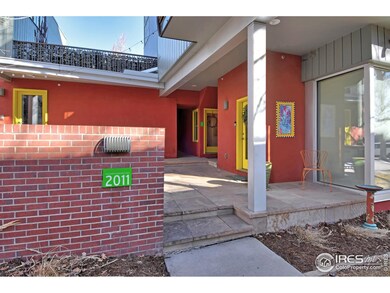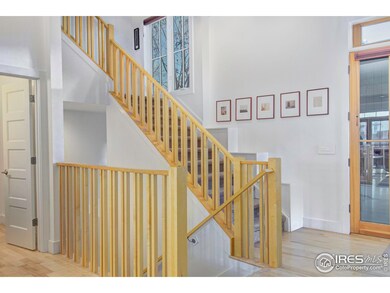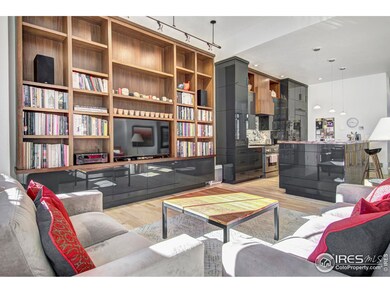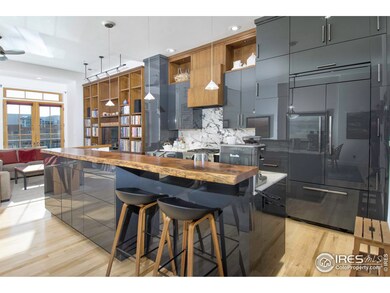
2011 100 Year Party Ct Unit 2 Longmont, CO 80504
Prospect New Town NeighborhoodHighlights
- Open Floorplan
- Mountain View
- Contemporary Architecture
- Niwot High School Rated A
- Deck
- 1-minute walk to Prospect Park
About This Home
As of April 2025Luxury Modern Loft w/ mountain views overlooking Downtown Prospect Park, features timeless design & award winning chef's kitchen. Custom Cabinetry, Stunning Marble Countertops, Colorado Walnut Bar w/ 11.5' live edge, Range hood & Built-ins, all flow into light filled Living Room creating a truly elegant open floor plan, perfect for low maintenance, urban living. Enjoy spectacular sunsets & Front Range views from double height windows in primary suite. 8' French doors open to peaceful outdoor deck that acts as a 2nd living room during warmer months offering mountains views & space to garden. 468 sq' separate tower studio on main level has it's own private entrance allowing it to function as a great guest suite, private home office or addt'l living space. Named "America's Coolest Neighborhood", Prospect features 8 restaurants, gym, pilates, salon & spa all within walking distance. This is the good life!
Townhouse Details
Home Type
- Townhome
Est. Annual Taxes
- $5,218
Year Built
- Built in 2004
HOA Fees
Parking
- 2 Car Attached Garage
- Garage Door Opener
Home Design
- Contemporary Architecture
- Brick Veneer
- Wood Frame Construction
- Rubber Roof
- Composition Shingle
- Stucco
Interior Spaces
- 2,461 Sq Ft Home
- 3-Story Property
- Open Floorplan
- Bar Fridge
- Cathedral Ceiling
- Ceiling Fan
- Skylights
- Double Pane Windows
- Window Treatments
- French Doors
- Family Room
- Mountain Views
Kitchen
- Gas Oven or Range
- Microwave
- Dishwasher
- Disposal
Flooring
- Wood
- Carpet
Bedrooms and Bathrooms
- 3 Bedrooms
- Split Bedroom Floorplan
- Walk-In Closet
Laundry
- Laundry on upper level
- Dryer
- Washer
Eco-Friendly Details
- Energy-Efficient HVAC
- Energy-Efficient Thermostat
Schools
- Burlington Elementary School
- Sunset Middle School
- Niwot High School
Utilities
- Humidity Control
- Forced Air Heating and Cooling System
- Heat Pump System
- Underground Utilities
- Water Purifier is Owned
- High Speed Internet
- Satellite Dish
- Cable TV Available
Additional Features
- Deck
- West Facing Home
Listing and Financial Details
- Assessor Parcel Number R0507644
Community Details
Overview
- Association fees include common amenities, trash, snow removal, utilities, maintenance structure, water/sewer, hazard insurance
- Prospect Subdivision
Recreation
- Park
Map
Home Values in the Area
Average Home Value in this Area
Property History
| Date | Event | Price | Change | Sq Ft Price |
|---|---|---|---|---|
| 04/14/2025 04/14/25 | Sold | $899,950 | 0.0% | $366 / Sq Ft |
| 03/20/2025 03/20/25 | For Sale | $899,950 | +2.9% | $366 / Sq Ft |
| 06/22/2022 06/22/22 | Off Market | $875,000 | -- | -- |
| 02/10/2022 02/10/22 | Off Market | $525,000 | -- | -- |
| 03/24/2021 03/24/21 | Sold | $875,000 | +3.6% | $356 / Sq Ft |
| 02/09/2021 02/09/21 | For Sale | $845,000 | +84.1% | $343 / Sq Ft |
| 01/28/2019 01/28/19 | Off Market | $459,000 | -- | -- |
| 05/29/2015 05/29/15 | Sold | $525,000 | 0.0% | $213 / Sq Ft |
| 04/29/2015 04/29/15 | Pending | -- | -- | -- |
| 04/10/2015 04/10/15 | For Sale | $525,000 | +14.4% | $213 / Sq Ft |
| 07/11/2013 07/11/13 | Sold | $459,000 | 0.0% | $187 / Sq Ft |
| 06/11/2013 06/11/13 | Pending | -- | -- | -- |
| 05/25/2013 05/25/13 | For Sale | $459,000 | -- | $187 / Sq Ft |
Tax History
| Year | Tax Paid | Tax Assessment Tax Assessment Total Assessment is a certain percentage of the fair market value that is determined by local assessors to be the total taxable value of land and additions on the property. | Land | Improvement |
|---|---|---|---|---|
| 2024 | $5,147 | $54,552 | -- | $54,552 |
| 2023 | $5,147 | $54,552 | -- | $58,237 |
| 2022 | $4,148 | $41,922 | $0 | $41,922 |
| 2021 | $4,202 | $43,129 | $0 | $43,129 |
| 2020 | $3,792 | $39,039 | $0 | $39,039 |
| 2019 | $3,732 | $39,039 | $0 | $39,039 |
| 2018 | $3,674 | $38,678 | $0 | $38,678 |
| 2017 | $3,624 | $42,761 | $0 | $42,761 |
| 2016 | $2,998 | $31,362 | $0 | $31,362 |
| 2015 | $2,857 | $23,554 | $0 | $23,554 |
| 2014 | $2,200 | $23,554 | $0 | $23,554 |
Mortgage History
| Date | Status | Loan Amount | Loan Type |
|---|---|---|---|
| Open | $719,960 | New Conventional | |
| Previous Owner | $220,000 | New Conventional | |
| Previous Owner | $575,000 | New Conventional | |
| Previous Owner | $95,000 | Credit Line Revolving | |
| Previous Owner | $373,500 | New Conventional | |
| Previous Owner | $416,000 | Future Advance Clause Open End Mortgage | |
| Previous Owner | $390,150 | New Conventional | |
| Previous Owner | $336,000 | New Conventional | |
| Previous Owner | $343,000 | Unknown |
Deed History
| Date | Type | Sale Price | Title Company |
|---|---|---|---|
| Special Warranty Deed | $899,950 | Land Title | |
| Quit Claim Deed | -- | None Listed On Document | |
| Quit Claim Deed | $520,000 | -- | |
| Special Warranty Deed | $875,000 | First American Title | |
| Warranty Deed | $525,000 | Fidelity National Title Ins | |
| Warranty Deed | $459,000 | Fidelity National Title Insu | |
| Special Warranty Deed | -- | -- |
Similar Homes in Longmont, CO
Source: IRES MLS
MLS Number: 1028574
APN: 1315153-68-003
- 801 Confidence Dr Unit 2
- 2100 Andrew Alden St
- 2018 Ionosphere St Unit 8
- 2018 Ionosphere St Unit 6
- 2018 Ionosphere St Unit 3
- 906 Confidence Dr
- 832 Neon Forest Cir
- 920 Neon Forest Cir
- 1016 Katy Ln
- 1531 S Coffman St
- 16 Texas Ln
- 2051 Emerald Dr
- 1529 Ashcroft Dr
- 1419 S Terry St
- 9 James Cir
- 1935 Diamond Dr
- 1321 Onyx Cir
- 1315 Brookfield Dr
- 1312 Jade Ln
- 1328 Carriage Dr
